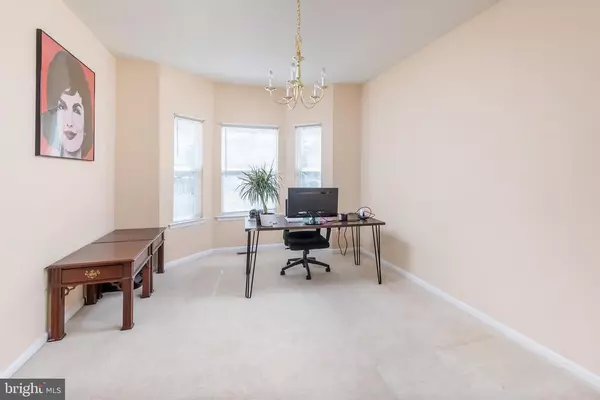$345,000
$325,000
6.2%For more information regarding the value of a property, please contact us for a free consultation.
12 MALLARDS CREST CT Sicklerville, NJ 08081
4 Beds
3 Baths
2,376 SqFt
Key Details
Sold Price $345,000
Property Type Single Family Home
Sub Type Detached
Listing Status Sold
Purchase Type For Sale
Square Footage 2,376 sqft
Price per Sqft $145
Subdivision Wiltons Corner
MLS Listing ID NJCD415338
Sold Date 06/18/21
Style Traditional
Bedrooms 4
Full Baths 2
Half Baths 1
HOA Fees $45/qua
HOA Y/N Y
Abv Grd Liv Area 2,376
Originating Board BRIGHT
Year Built 2008
Annual Tax Amount $8,387
Tax Year 2020
Lot Size 9,148 Sqft
Acres 0.21
Lot Dimensions 0.00 x 0.00
Property Description
Welcome to 12 Mallards Crest Ct. in Wiltons Corner. This lovely 4 bedroom, 2.5 bath with approximately 2400 sq. ft. of living space , 2 car attached garage, and a full basement located in a cul-de-sac. Step inside to a bright two story foyer with hardwood floors that flows nicely to a large eat-in kitchen with 42 inch cabinets, a pantry, stainless steel appliances and glass sliding doors that open to a 10 x 20 maintenance free deck. Off of the kitchen is a spacious family room with a gas fireplace. The living room, dining room with bay window and a half bath finish off the main level. Up stairs you have the master suite with two closets, one walk-in, cathedral ceiling, sitting room and a master bath with a garden tub. The laundry, three additional bedrooms, and a full bath with a garden tub are situated on this floor. This home is centrally located between Philadelphia and the shore points. Really a must see!
Location
State NJ
County Camden
Area Winslow Twp (20436)
Zoning PC-B
Rooms
Other Rooms Living Room, Dining Room, Sitting Room, Bedroom 2, Bedroom 3, Bedroom 4, Kitchen, Family Room, Basement, Foyer, Bedroom 1
Basement Full, Poured Concrete, Unfinished
Interior
Interior Features Carpet, Ceiling Fan(s), Combination Dining/Living, Family Room Off Kitchen, Kitchen - Eat-In, Pantry, Walk-in Closet(s), Wood Floors
Hot Water Natural Gas
Heating Central
Cooling Central A/C
Flooring Carpet, Hardwood, Vinyl
Fireplaces Number 1
Fireplaces Type Gas/Propane
Equipment Stainless Steel Appliances
Fireplace Y
Appliance Stainless Steel Appliances
Heat Source Natural Gas
Laundry Upper Floor
Exterior
Exterior Feature Deck(s)
Parking Features Garage - Front Entry
Garage Spaces 6.0
Amenities Available Basketball Courts, Jog/Walk Path, Pool - Outdoor, Tennis Courts, Tot Lots/Playground, Volleyball Courts
Water Access N
Accessibility 2+ Access Exits
Porch Deck(s)
Attached Garage 2
Total Parking Spaces 6
Garage Y
Building
Story 2
Sewer Public Sewer
Water Public
Architectural Style Traditional
Level or Stories 2
Additional Building Above Grade, Below Grade
New Construction N
Schools
School District Winslow Township Public Schools
Others
HOA Fee Include Common Area Maintenance,Pool(s)
Senior Community No
Tax ID 36-00304 03-00020
Ownership Fee Simple
SqFt Source Assessor
Acceptable Financing Conventional, FHA, VA
Listing Terms Conventional, FHA, VA
Financing Conventional,FHA,VA
Special Listing Condition Standard
Read Less
Want to know what your home might be worth? Contact us for a FREE valuation!

Our team is ready to help you sell your home for the highest possible price ASAP

Bought with Audrianna Monroe-Seifert • Better Homes and Gardens Real Estate Maturo
GET MORE INFORMATION





