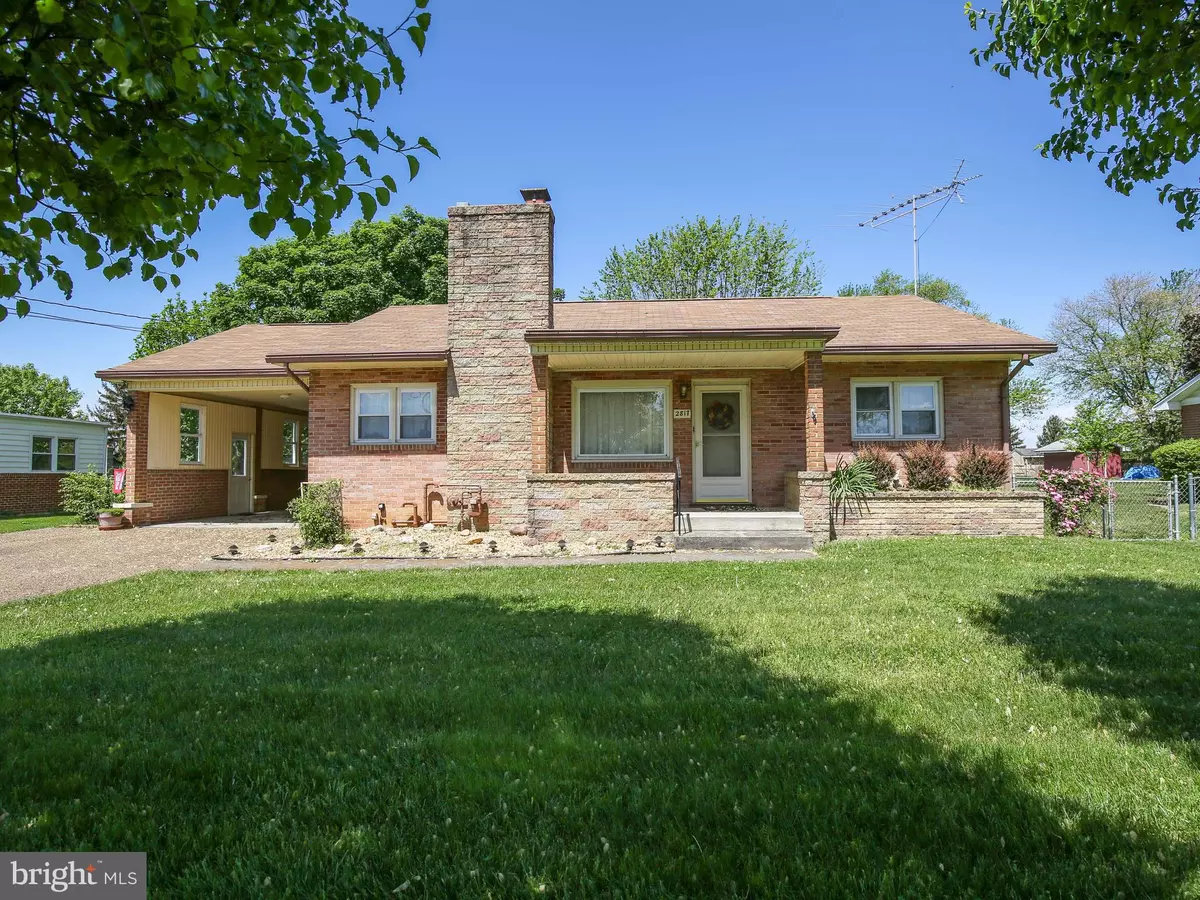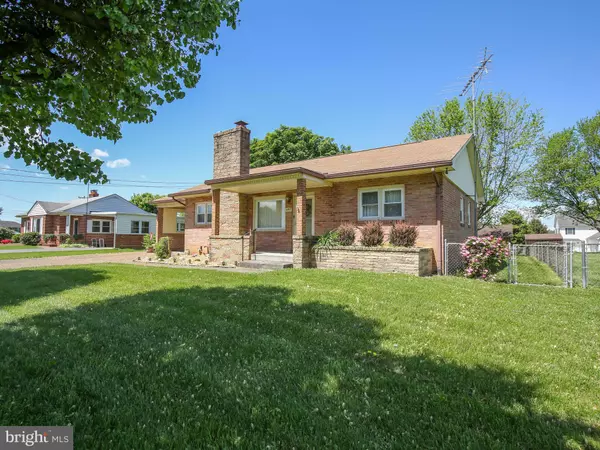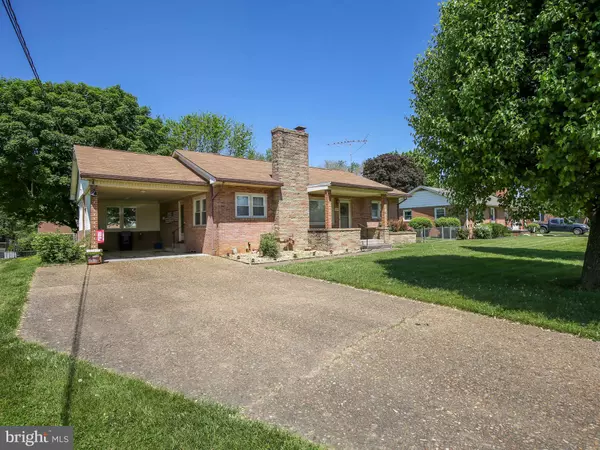$275,000
$260,000
5.8%For more information regarding the value of a property, please contact us for a free consultation.
2817 BROADVIEW ST Winchester, VA 22601
2 Beds
1 Bath
1,708 SqFt
Key Details
Sold Price $275,000
Property Type Single Family Home
Sub Type Detached
Listing Status Sold
Purchase Type For Sale
Square Footage 1,708 sqft
Price per Sqft $161
Subdivision Wea-Villa
MLS Listing ID VAWI116068
Sold Date 06/16/21
Style Ranch/Rambler
Bedrooms 2
Full Baths 1
HOA Y/N N
Abv Grd Liv Area 1,220
Originating Board BRIGHT
Year Built 1955
Annual Tax Amount $2,098
Tax Year 2021
Lot Size 0.367 Acres
Acres 0.37
Property Description
Whether you are ready to purchase your first home or ready to retire, this is a wonderfully maintained, one level, all brick/stone rancher in a conveniently located subdivision. There are two large bedrooms and an updated bath. The living room boasts a gas fireplace and a picture window for lots of natural light. The kitchen has also been updated w/ beautiful cabinetry and a pantry. The dining room adjacent to the kitchen was converted to a laundry room for convenience by the prior owners, but can easily be returned to its original design. The basement is partially finished with a walk-in cedar lined closet. Plenty of storage space in the unfinished portion of the basement as well as a workshop area. There is a gas generator for the home which conveys with the property. The rear yard is fully fenced and flat for easy maintenance. There are also two outbuildings, one being a detached two car garage w/ electricity and a smaller storage building.
Location
State VA
County Winchester City
Zoning MR
Rooms
Other Rooms Living Room, Dining Room, Bedroom 2, Kitchen, Basement, Bedroom 1, Bathroom 1
Basement Full, Partially Finished, Workshop, Sump Pump, Windows
Main Level Bedrooms 2
Interior
Interior Features Attic, Carpet, Cedar Closet(s), Ceiling Fan(s), Entry Level Bedroom, Floor Plan - Traditional, Pantry, Tub Shower, Window Treatments, Wood Floors
Hot Water Electric
Heating Forced Air
Cooling Central A/C
Flooring Hardwood, Carpet, Ceramic Tile
Fireplaces Number 1
Fireplaces Type Gas/Propane, Mantel(s)
Equipment Built-In Microwave, Dishwasher, Disposal, Dryer - Front Loading, Exhaust Fan, Icemaker, Oven - Wall, Refrigerator, Washer - Front Loading, Cooktop
Furnishings No
Fireplace Y
Window Features Vinyl Clad
Appliance Built-In Microwave, Dishwasher, Disposal, Dryer - Front Loading, Exhaust Fan, Icemaker, Oven - Wall, Refrigerator, Washer - Front Loading, Cooktop
Heat Source Natural Gas
Laundry Main Floor, Lower Floor
Exterior
Exterior Feature Porch(es)
Garage Spaces 5.0
Fence Fully
Water Access N
Street Surface Paved
Accessibility None
Porch Porch(es)
Road Frontage Public
Total Parking Spaces 5
Garage N
Building
Lot Description Front Yard, Landscaping, Level, Rear Yard
Story 1
Sewer Public Sewer
Water Public, Well
Architectural Style Ranch/Rambler
Level or Stories 1
Additional Building Above Grade, Below Grade
New Construction N
Schools
Elementary Schools Call School Board
Middle Schools Call School Board
High Schools Call School Board
School District Winchester City Public Schools
Others
Pets Allowed Y
Senior Community No
Tax ID 312-04- - 7-
Ownership Fee Simple
SqFt Source Assessor
Horse Property N
Special Listing Condition Standard
Pets Allowed No Pet Restrictions
Read Less
Want to know what your home might be worth? Contact us for a FREE valuation!

Our team is ready to help you sell your home for the highest possible price ASAP

Bought with Deloris Muterspaugh • Long & Foster/Webber & Associates

GET MORE INFORMATION





