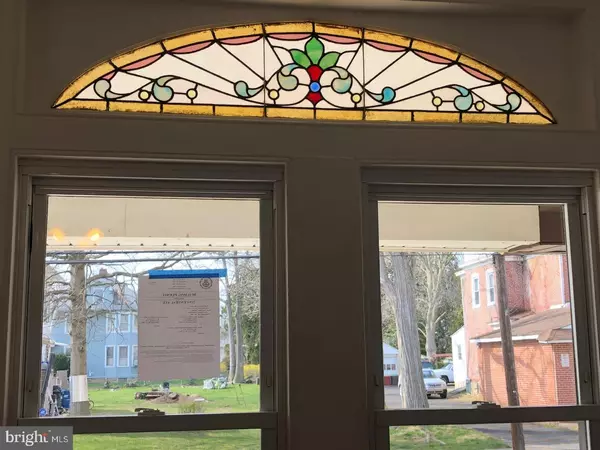$219,900
$219,900
For more information regarding the value of a property, please contact us for a free consultation.
219 CENTRAL AVE Cheltenham, PA 19012
4 Beds
2 Baths
1,767 SqFt
Key Details
Sold Price $219,900
Property Type Single Family Home
Sub Type Twin/Semi-Detached
Listing Status Sold
Purchase Type For Sale
Square Footage 1,767 sqft
Price per Sqft $124
Subdivision None Available
MLS Listing ID 1000379236
Sold Date 05/31/18
Style Straight Thru
Bedrooms 4
Full Baths 1
Half Baths 1
HOA Y/N N
Abv Grd Liv Area 1,767
Originating Board TREND
Year Built 1906
Annual Tax Amount $4,666
Tax Year 2018
Lot Size 3,750 Sqft
Acres 0.09
Lot Dimensions 25
Property Description
This BEAUTIFULLY RENOVATED TWIN WILL EXCEED YOUR EXPECTATIONS. Wait until you see this fabulous home in person. These photos are just a glimpse. Home has a gorgeous new kitchen with an abundance of cabinetry, a new powder room, new full bath, new central AC, new roof and many new windows. Every room in the home is generously sized. Enter into the bright living room with gleaming hardwood floors that extend into the pretty dining room with bay windows. The eat-in kitchen has 42" cabinetry, granite counters, dramatic backsplash and stainless steel appliances. Off the kitchen is a mud room, which could also be used as a breakfast nook, and a brand new half bath with a stunning brick accent wall. Upstairs has three large bedrooms, all with a lot of windows, large closets and ceiling fans. The full bath is stunning with a tiled tub/shower surround and attractive vanity. The finished third floor has a lot of built in cabinetry and can be used as a 4th bedroom, den or office. A fun surprise is the huge room sized closet behind a large moveable bookcase. The walls and flooring throughout the entire home are neutral and ready for you to move right into. The expanded driveway has 2 car parking and a spacious fenced in yard makes this an even more perfect home. You will love it!
Location
State PA
County Montgomery
Area Cheltenham Twp (10631)
Zoning C3
Rooms
Other Rooms Living Room, Dining Room, Primary Bedroom, Bedroom 2, Bedroom 3, Kitchen, Bedroom 1, Other
Basement Full, Unfinished
Interior
Interior Features Ceiling Fan(s), Stain/Lead Glass, Kitchen - Eat-In
Hot Water Natural Gas
Heating Gas, Forced Air
Cooling Central A/C
Flooring Wood, Fully Carpeted, Tile/Brick
Equipment Built-In Range, Oven - Self Cleaning, Dishwasher, Disposal, Built-In Microwave
Fireplace N
Window Features Bay/Bow,Replacement
Appliance Built-In Range, Oven - Self Cleaning, Dishwasher, Disposal, Built-In Microwave
Heat Source Natural Gas
Laundry Lower Floor
Exterior
Exterior Feature Porch(es)
Garage Spaces 2.0
Utilities Available Cable TV
Water Access N
Roof Type Pitched,Shingle
Accessibility None
Porch Porch(es)
Total Parking Spaces 2
Garage N
Building
Lot Description Level, Rear Yard
Story 3+
Foundation Stone
Sewer Public Sewer
Water Public
Architectural Style Straight Thru
Level or Stories 3+
Additional Building Above Grade
New Construction N
Schools
Middle Schools Cedarbrook
High Schools Cheltenham
School District Cheltenham
Others
Senior Community No
Tax ID 31-00-04585-001
Ownership Fee Simple
Read Less
Want to know what your home might be worth? Contact us for a FREE valuation!

Our team is ready to help you sell your home for the highest possible price ASAP

Bought with Kate E Scott • Coldwell Banker Realty
GET MORE INFORMATION





