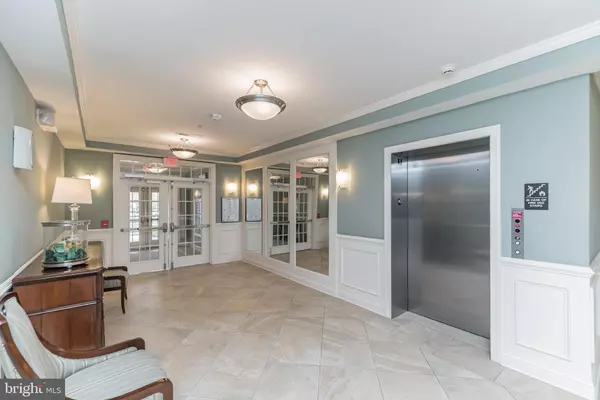$367,500
$375,000
2.0%For more information regarding the value of a property, please contact us for a free consultation.
15211 ROYAL CREST DR #307 Haymarket, VA 20169
2 Beds
2 Baths
1,538 SqFt
Key Details
Sold Price $367,500
Property Type Condo
Sub Type Condo/Co-op
Listing Status Sold
Purchase Type For Sale
Square Footage 1,538 sqft
Price per Sqft $238
Subdivision Regency At Dominion Valley
MLS Listing ID VAPW519366
Sold Date 06/14/21
Style Transitional
Bedrooms 2
Full Baths 2
Condo Fees $375/mo
HOA Fees $301/mo
HOA Y/N Y
Abv Grd Liv Area 1,538
Originating Board BRIGHT
Year Built 2015
Annual Tax Amount $4,113
Tax Year 2021
Property Description
Welcome home to this beautiful 2 bed, 2 bath condo with 1,538 sq ft of space, located in the prestigious Regency at Dominion Valley. Enjoy your privacy with full gated access.Enter into the spacious, light filled foyer, with chair railing and convenient foyer closet. Featuring hardwood floors flowing through the main living spaces, and crown molding throughout. To the left is the large kitchen with plenty of cabinet and counter space, tile backsplash, and double sink with look-through view into the dining room. Also features a closet pantry and all stainless steel appliances, including a triple door fridge. Enjoy quick meals with the breakfast nook, and larger, everyday meals in the formal dining room featuring a 4 light chandelier and built in corner bookcases. Large, sliding glass windowpane doors let in streams of light, and give easy access to the corner balcony and a serene view of the tree lined street. Retreat to the main bedroom suite, with full carpet, ceiling fan, walk in closet and an en-suite bathroom with dual sink vanity, a stall shower with bench and linen closet. Two beautiful pillars frame the end of the bedroom, prefect for use as an additional sitting area. Second bedroom also features carpeting and ceiling fan. Full size hallway bath completes the layout, and is perfect for guests to use. Convenient full size washer and dryer with built in shelving! Park with ease with the attached heated garage with driveway. Plenty of visitor parking. Located in The Watercrest building the main level has sitting/game room for resident use. Condo fees cover water, and exterior building maintenance and maintaining interior of the common areas in building (elevator, hallways, lobby, sitting area, etc.) Greenbrier condos at Regency @ Dominion Valley is a master planned Arnold Palmer golf community. Amenities abound. Shopping on site. Near Novant Hospital, shopping, restaurants and all major commuter routes. Come and enjoy a Lifetime of Saturdays!
Location
State VA
County Prince William
Zoning RPC
Rooms
Main Level Bedrooms 2
Interior
Interior Features Breakfast Area, Carpet, Ceiling Fan(s), Combination Dining/Living, Dining Area, Entry Level Bedroom, Family Room Off Kitchen, Floor Plan - Open, Primary Bath(s), Tub Shower, Wood Floors
Hot Water Natural Gas
Heating Forced Air
Cooling Central A/C
Equipment Built-In Microwave, Dryer, Oven/Range - Electric, Refrigerator, Stainless Steel Appliances, Washer
Window Features Double Hung,Double Pane,Insulated,Screens
Appliance Built-In Microwave, Dryer, Oven/Range - Electric, Refrigerator, Stainless Steel Appliances, Washer
Heat Source Natural Gas
Laundry Dryer In Unit, Washer In Unit
Exterior
Garage Inside Access, Garage - Front Entry
Garage Spaces 2.0
Utilities Available Cable TV, Electric Available, Natural Gas Available, Phone Available, Sewer Available, Water Available
Amenities Available Bar/Lounge, Club House, Common Grounds, Exercise Room, Fitness Center, Gated Community, Golf Course Membership Available, Jog/Walk Path, Pool - Indoor, Pool - Outdoor, Reserved/Assigned Parking, Retirement Community, Security, Tennis Courts, Elevator
Water Access N
Roof Type Architectural Shingle
Accessibility 32\"+ wide Doors, Doors - Lever Handle(s), Doors - Swing In, No Stairs
Attached Garage 1
Total Parking Spaces 2
Garage Y
Building
Story 1
Unit Features Garden 1 - 4 Floors
Sewer Public Sewer
Water Public
Architectural Style Transitional
Level or Stories 1
Additional Building Above Grade, Below Grade
Structure Type 9'+ Ceilings,Dry Wall
New Construction N
Schools
School District Prince William County Public Schools
Others
HOA Fee Include Common Area Maintenance,Ext Bldg Maint,Health Club,Lawn Care Front,Lawn Care Rear,Lawn Care Side,Lawn Maintenance,Pool(s),Recreation Facility,Reserve Funds,Road Maintenance,Security Gate,Snow Removal,Trash,Water
Senior Community Yes
Age Restriction 55
Tax ID 7299-82-0563.03
Ownership Condominium
Security Features Carbon Monoxide Detector(s),Main Entrance Lock,Security Gate,Smoke Detector,Sprinkler System - Indoor
Special Listing Condition Standard
Read Less
Want to know what your home might be worth? Contact us for a FREE valuation!

Our team is ready to help you sell your home for the highest possible price ASAP

Bought with Arianne N Gharavi • Century 21 Redwood Realty

GET MORE INFORMATION





