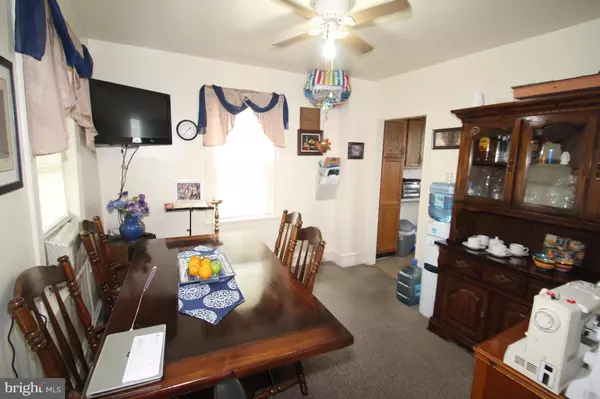$215,000
$219,900
2.2%For more information regarding the value of a property, please contact us for a free consultation.
215 CENTRAL AVE Wilmingon, DE 19805
1,700 SqFt
Key Details
Sold Price $215,000
Property Type Multi-Family
Sub Type Detached
Listing Status Sold
Purchase Type For Sale
Square Footage 1,700 sqft
Price per Sqft $126
Subdivision Brack-Ex
MLS Listing ID DENC526502
Sold Date 06/15/21
Style Colonial
HOA Y/N N
Abv Grd Liv Area 1,700
Originating Board BRIGHT
Year Built 1920
Annual Tax Amount $1,304
Tax Year 2020
Lot Size 5,663 Sqft
Acres 0.13
Property Description
Rare find! Brick detached multi family home close to Kirkwood Highway, route 141 and Wilmington. Not in the city limits of Elsmere or Wilmington. This building features 2 units, separate gas and electric meters, off street parking and a large yard. Both tenants have access to shared laundry in the basement through an outside entrance. The rent potential is greater than the current rates in place. Updated zoned furnace and washer and dryer in 2018. Upstairs unit renovated in 2020. Landlord currently pays for oil heat, water, sewer electric in basement, and trash. Some of these costs could be transferred to future tenants. Current rents - 1BR - $725 per month and 2BR - $900 per month.
Location
State DE
County New Castle
Area Elsmere/Newport/Pike Creek (30903)
Zoning NC5
Rooms
Basement Full, Outside Entrance
Interior
Hot Water Natural Gas
Heating Forced Air, Zoned
Cooling Window Unit(s)
Equipment Dryer, Oven/Range - Gas, Refrigerator, Washer
Fireplace N
Appliance Dryer, Oven/Range - Gas, Refrigerator, Washer
Heat Source Oil
Exterior
Exterior Feature Porch(es)
Garage Spaces 2.0
Water Access N
Accessibility None
Porch Porch(es)
Total Parking Spaces 2
Garage N
Building
Sewer Public Sewer
Water Public
Architectural Style Colonial
Additional Building Above Grade, Below Grade
New Construction N
Schools
Elementary Schools Marbrook
Middle Schools Dupont A
High Schools Mckean
School District Red Clay Consolidated
Others
Tax ID 07-038.10-314
Ownership Fee Simple
SqFt Source Estimated
Special Listing Condition Standard
Read Less
Want to know what your home might be worth? Contact us for a FREE valuation!

Our team is ready to help you sell your home for the highest possible price ASAP

Bought with Richard Anibal • RE/MAX 1st Choice - Middletown

GET MORE INFORMATION





