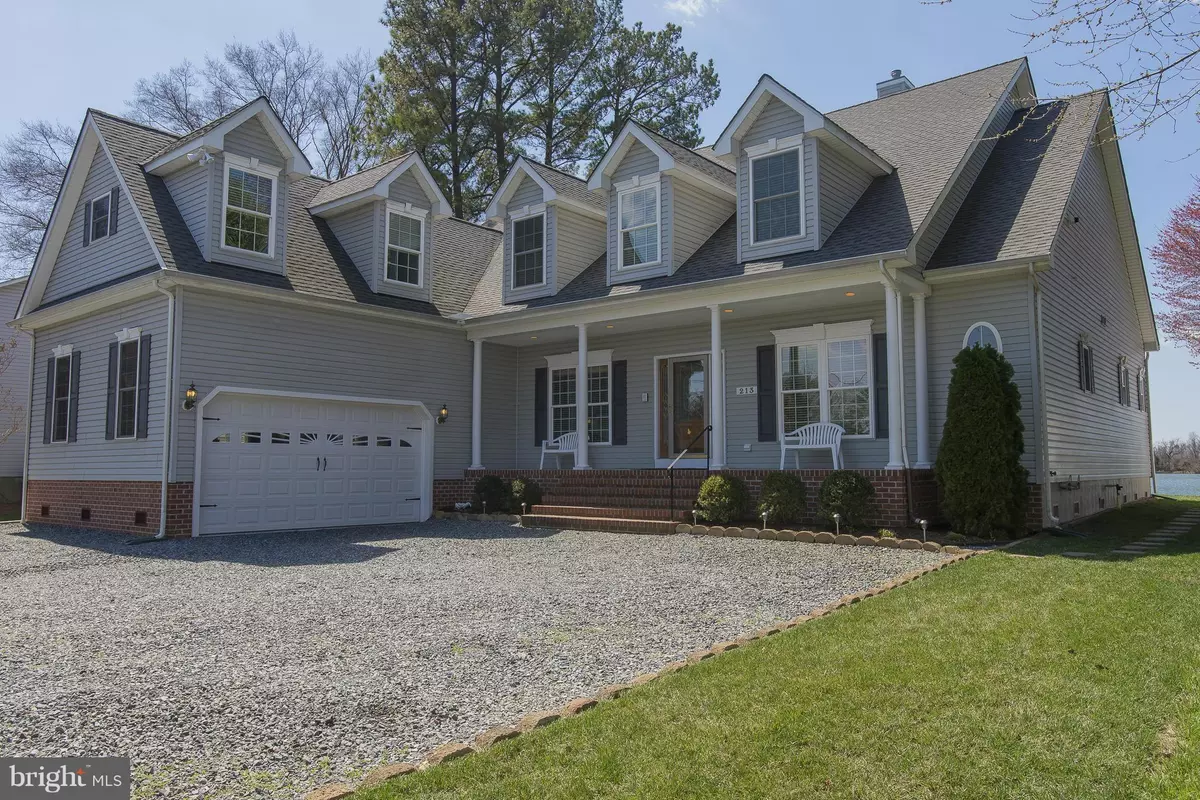$849,900
$849,900
For more information regarding the value of a property, please contact us for a free consultation.
213 PARKS RD Chester, MD 21619
5 Beds
4 Baths
4,174 SqFt
Key Details
Sold Price $849,900
Property Type Single Family Home
Sub Type Detached
Listing Status Sold
Purchase Type For Sale
Square Footage 4,174 sqft
Price per Sqft $203
Subdivision Bentons Pleasure
MLS Listing ID 1001033913
Sold Date 06/28/16
Style Traditional
Bedrooms 5
Full Baths 3
Half Baths 1
HOA Y/N N
Abv Grd Liv Area 4,174
Originating Board MRIS
Year Built 2005
Annual Tax Amount $7,676
Tax Year 2015
Lot Size 0.344 Acres
Acres 0.34
Property Description
Gorgeous,traditional waterfrt home on Cox Creek. Amazing sunsets,peace,tranquility & wildlife along w/stunning water views from most wdws.Open flr plan w/2stry entry foyer,9'ceilings,hdwd flrs,main lvl master suite,in-law/young adult apt w/sep.ent.,3+C garage,lg shed w/elec,pier & dock w/ boat lift.Better than new condition. No HOA fees.Only min to Bay Brdge-makes commuting easy,Actual Sq Ft 4,174
Location
State MD
County Queen Annes
Zoning NC-20
Rooms
Other Rooms Bedroom 5, Kitchen, Foyer, Sun/Florida Room, Great Room, In-Law/auPair/Suite, Laundry, Loft, Mud Room, Office, Storage Room, Utility Room, Bedroom 6
Basement Sump Pump
Main Level Bedrooms 1
Interior
Interior Features Dining Area, Primary Bath(s), Entry Level Bedroom, Chair Railings, Upgraded Countertops, Crown Moldings, Window Treatments, Wood Floors, WhirlPool/HotTub, Recessed Lighting, Floor Plan - Open
Hot Water Tankless, Electric, Bottled Gas
Heating Forced Air, Heat Pump(s), Zoned
Cooling Ceiling Fan(s), Central A/C, Heat Pump(s)
Fireplaces Number 1
Fireplaces Type Fireplace - Glass Doors, Heatilator, Mantel(s)
Equipment Central Vacuum, Cooktop - Down Draft, Dishwasher, Disposal, Dryer - Front Loading, Freezer, Icemaker, Intercom, Microwave, Oven - Self Cleaning, Oven - Wall, Refrigerator, Washer, Water Conditioner - Owned, Water Dispenser, Water Heater - Tankless, Water Heater
Fireplace Y
Window Features Double Pane,Low-E,Screens
Appliance Central Vacuum, Cooktop - Down Draft, Dishwasher, Disposal, Dryer - Front Loading, Freezer, Icemaker, Intercom, Microwave, Oven - Self Cleaning, Oven - Wall, Refrigerator, Washer, Water Conditioner - Owned, Water Dispenser, Water Heater - Tankless, Water Heater
Heat Source Bottled Gas/Propane, Electric
Exterior
Exterior Feature Deck(s), Brick, Patio(s), Porch(es)
Parking Features Garage Door Opener
Garage Spaces 3.0
Waterfront Description Rip-Rap
View Y/N Y
Water Access N
Water Access Desc Boat - Powered,Canoe/Kayak,Waterski/Wakeboard,Swimming Allowed,Sail,Personal Watercraft (PWC),Fishing Allowed
View Water
Accessibility None
Porch Deck(s), Brick, Patio(s), Porch(es)
Attached Garage 3
Total Parking Spaces 3
Garage Y
Private Pool N
Building
Lot Description Landscaping, Rip-Rapped
Story 2
Foundation Block
Sewer Public Sewer
Water Well, Conditioner
Architectural Style Traditional
Level or Stories 2
Additional Building Above Grade
New Construction N
Schools
Elementary Schools Kent Island
Middle Schools Matapeake
High Schools Kent Island
School District Queen Anne'S County Public Schools
Others
Senior Community No
Tax ID 1804045688
Ownership Fee Simple
Special Listing Condition Standard
Read Less
Want to know what your home might be worth? Contact us for a FREE valuation!

Our team is ready to help you sell your home for the highest possible price ASAP

Bought with Joseph Bray • Long & Foster Real Estate, Inc.

GET MORE INFORMATION





