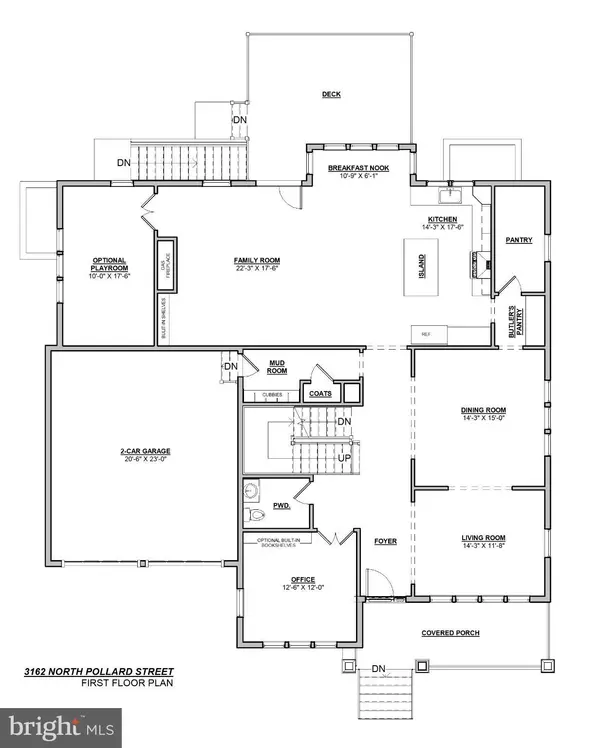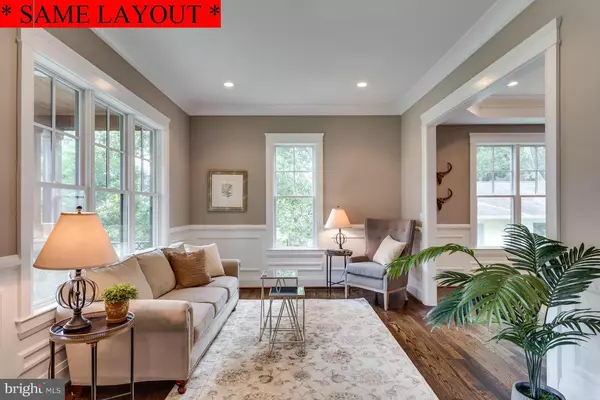$2,297,283
$2,099,890
9.4%For more information regarding the value of a property, please contact us for a free consultation.
3162 POLLARD ST N Arlington, VA 22207
6 Beds
6 Baths
6,463 SqFt
Key Details
Sold Price $2,297,283
Property Type Single Family Home
Sub Type Detached
Listing Status Sold
Purchase Type For Sale
Square Footage 6,463 sqft
Price per Sqft $355
Subdivision Bellevue Forest
MLS Listing ID 1001614105
Sold Date 08/17/17
Style Craftsman
Bedrooms 6
Full Baths 5
Half Baths 1
HOA Y/N N
Abv Grd Liv Area 4,406
Originating Board MRIS
Year Built 2017
Lot Size 0.353 Acres
Acres 0.35
Property Description
Beautiful new home by Classic Cottages customized for buyer on this large, private lot in Bellevue Forest! Home is under contract, other lots available in the area.
Location
State VA
County Arlington
Rooms
Basement Connecting Stairway, Rear Entrance, Outside Entrance, Sump Pump, Daylight, Full, Fully Finished, Heated, Windows
Interior
Interior Features Butlers Pantry, Kitchen - Gourmet, Kitchen - Island, Dining Area, Breakfast Area, Master Bath(s), Built-Ins, Upgraded Countertops, Wainscotting, Wood Floors
Hot Water 60+ Gallon Tank, Natural Gas
Heating Energy Star Heating System, Forced Air, Heat Pump(s), Hot Water, Humidifier, Programmable Thermostat, Zoned
Cooling Central A/C, Energy Star Cooling System, Heat Pump(s), Programmable Thermostat, Zoned
Fireplaces Number 2
Fireplaces Type Mantel(s)
Equipment Disposal, ENERGY STAR Dishwasher, Humidifier, Icemaker, Microwave, Oven/Range - Gas, Six Burner Stove, Range Hood, Refrigerator, Water Heater - High-Efficiency, Water Heater
Fireplace Y
Window Features ENERGY STAR Qualified,Insulated,Low-E,Wood Frame,Screens
Appliance Disposal, ENERGY STAR Dishwasher, Humidifier, Icemaker, Microwave, Oven/Range - Gas, Six Burner Stove, Range Hood, Refrigerator, Water Heater - High-Efficiency, Water Heater
Heat Source Electric, Natural Gas
Exterior
Parking Features Garage Door Opener, Garage - Front Entry
Garage Spaces 2.0
Water Access N
Roof Type Shingle,Metal
Accessibility None
Attached Garage 2
Total Parking Spaces 2
Garage Y
Private Pool N
Building
Story 3+
Sewer Public Sewer
Water Public
Architectural Style Craftsman
Level or Stories 3+
Additional Building Above Grade, Below Grade
Structure Type 9'+ Ceilings,Beamed Ceilings,Tray Ceilings
New Construction Y
Schools
Elementary Schools Jamestown
Middle Schools Williamsburg
High Schools Yorktown
School District Arlington County Public Schools
Others
Senior Community No
Tax ID 002524565215
Ownership Fee Simple
Security Features Motion Detectors,Smoke Detector,Carbon Monoxide Detector(s),Security System
Special Listing Condition Standard
Read Less
Want to know what your home might be worth? Contact us for a FREE valuation!

Our team is ready to help you sell your home for the highest possible price ASAP

Bought with Non Member • Metropolitan Regional Information Systems, Inc.

GET MORE INFORMATION





