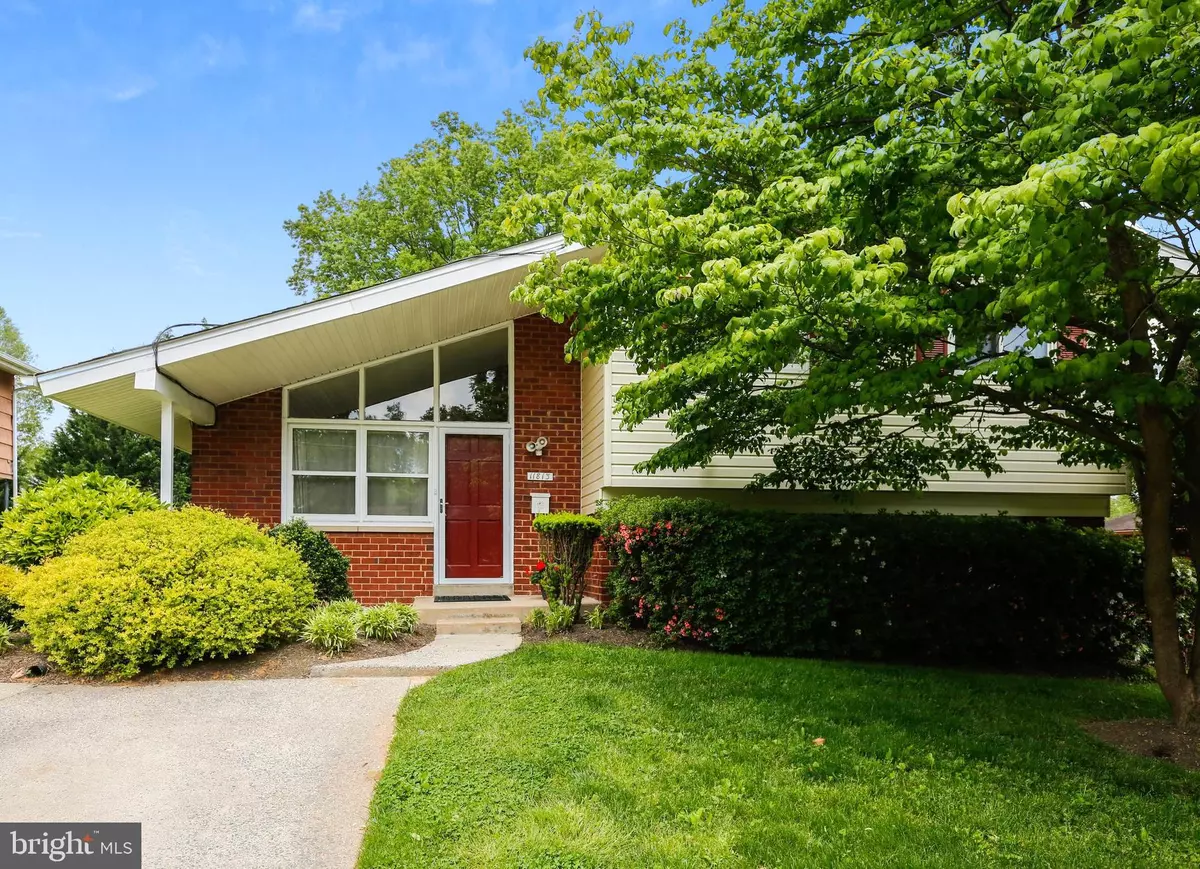$485,700
$479,000
1.4%For more information regarding the value of a property, please contact us for a free consultation.
11813 MENTONE RD Silver Spring, MD 20906
3 Beds
3 Baths
1,407 SqFt
Key Details
Sold Price $485,700
Property Type Single Family Home
Sub Type Detached
Listing Status Sold
Purchase Type For Sale
Square Footage 1,407 sqft
Price per Sqft $345
Subdivision Garrett Forest
MLS Listing ID MDMC758568
Sold Date 06/11/21
Style Split Level
Bedrooms 3
Full Baths 3
HOA Y/N N
Abv Grd Liv Area 1,407
Originating Board BRIGHT
Year Built 1958
Annual Tax Amount $3,949
Tax Year 2021
Lot Size 7,500 Sqft
Acres 0.17
Property Description
Location, Location & Location!!! Welcome beautiful split level home just minutes away from White Flint and Glenmont metro stations! This 4 level split home is very well maintained, all levels are finished, many updated thru-out: newer roof, siding, windows, hot water heater, AC, bathrooms and more.... Main level offers Sun-filled of a spacious great room with vaulted ceiling. A few steps down a level to open family room area & dining area & kitchen with granite counter top, a sliding glass door leads out to cozy patio overlooking beautiful garden at rear yard, bonus fruit trees, flowers, large storage shed and fencing; plus an extra full bathroom at this level. Upper level has 3 bedrooms, modern updated bathroom with jack & Jill doors. Fully finished Lower level (4th)/ basement with walk-up access to rear yard, a den, a full bathroom and laundry/utility room with laundry sink. Hard wood flooring at main & upper level! Concrete driveway for 2 parking spaces, plus street parking. Conveniently located; to 495, 355 near Bethesda and Rockville and Easy access to metro, bus, parks & minutes to Pike & Rose shopping center. >>>>Open SUN 1-3pm.
Location
State MD
County Montgomery
Zoning R60
Rooms
Basement Other, Walkout Stairs, Improved, Rear Entrance
Interior
Interior Features Dining Area, Floor Plan - Traditional, Kitchen - Country, Kitchen - Table Space, Wood Floors
Hot Water Natural Gas
Heating Forced Air, Programmable Thermostat
Cooling Central A/C
Flooring Hardwood, Laminated, Vinyl
Equipment Cooktop, Dishwasher, Disposal, Dryer, Washer, Refrigerator, Range Hood, Exhaust Fan, Water Heater
Fireplace N
Window Features Double Hung,Double Pane,Replacement
Appliance Cooktop, Dishwasher, Disposal, Dryer, Washer, Refrigerator, Range Hood, Exhaust Fan, Water Heater
Heat Source Natural Gas
Laundry Basement
Exterior
Garage Spaces 2.0
Fence Rear
Utilities Available Cable TV Available, Electric Available, Natural Gas Available, Sewer Available, Water Available
Water Access N
Roof Type Shingle
Accessibility Level Entry - Main
Total Parking Spaces 2
Garage N
Building
Lot Description Landscaping, Level, Open, Rear Yard
Story 4
Sewer Public Sewer
Water Public
Architectural Style Split Level
Level or Stories 4
Additional Building Above Grade, Below Grade
Structure Type Dry Wall,Cathedral Ceilings
New Construction N
Schools
School District Montgomery County Public Schools
Others
Senior Community No
Tax ID 161301311775
Ownership Fee Simple
SqFt Source Assessor
Security Features Smoke Detector
Special Listing Condition Standard
Read Less
Want to know what your home might be worth? Contact us for a FREE valuation!

Our team is ready to help you sell your home for the highest possible price ASAP

Bought with James T Kim • McEnearney Associates

GET MORE INFORMATION





