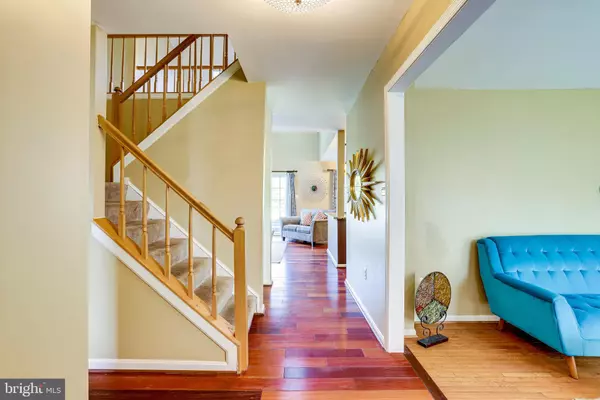$630,000
$599,000
5.2%For more information regarding the value of a property, please contact us for a free consultation.
21739 PINEWOOD CT Sterling, VA 20164
4 Beds
4 Baths
2,224 SqFt
Key Details
Sold Price $630,000
Property Type Single Family Home
Sub Type Detached
Listing Status Sold
Purchase Type For Sale
Square Footage 2,224 sqft
Price per Sqft $283
Subdivision Rolling Woods
MLS Listing ID VALO434308
Sold Date 06/10/21
Style Colonial
Bedrooms 4
Full Baths 3
Half Baths 1
HOA Fees $21/ann
HOA Y/N Y
Abv Grd Liv Area 2,224
Originating Board BRIGHT
Year Built 1988
Annual Tax Amount $5,055
Tax Year 2021
Lot Size 8,276 Sqft
Acres 0.19
Property Description
Buyer's financing fell through! Here is your opportunity! Beautifully updated and maintained in Rolling Woods! Charming front porch welcomes you to the perfect open floorplan for entertaining, featuring hardwoods on the main level, completely remodeled kitchen (2017) opening to double height family room with wood burning fireplace. Sliding doors in both the family room and dining room lead to spacious deck . Upper level features 4 spacious bedrooms including an expansive owner's suite highlighted by soaring ceilings and dormer windows. Lower level features a rec room, a bonus room, full bath and lots of storage. Roof, siding & gutters replaced in 2015, both HVAC's (dual zones) were replaced in 2020. Great Eastern Loudoun location - close to everything. Don't miss it!
Location
State VA
County Loudoun
Zoning 08
Rooms
Basement Full, Partially Finished
Interior
Interior Features Window Treatments, Central Vacuum
Hot Water Natural Gas
Heating Forced Air
Cooling Central A/C
Flooring Carpet, Hardwood
Fireplaces Number 1
Fireplaces Type Mantel(s), Screen
Equipment Built-In Microwave, Dishwasher, Disposal, Dryer, Refrigerator, Stove, Washer
Fireplace Y
Appliance Built-In Microwave, Dishwasher, Disposal, Dryer, Refrigerator, Stove, Washer
Heat Source Natural Gas
Exterior
Exterior Feature Deck(s), Porch(es)
Garage Garage - Front Entry, Garage Door Opener
Garage Spaces 2.0
Waterfront N
Water Access N
View Garden/Lawn
Accessibility None
Porch Deck(s), Porch(es)
Attached Garage 2
Total Parking Spaces 2
Garage Y
Building
Story 3
Sewer Public Sewer
Water Public
Architectural Style Colonial
Level or Stories 3
Additional Building Above Grade, Below Grade
Structure Type 2 Story Ceilings
New Construction N
Schools
School District Loudoun County Public Schools
Others
HOA Fee Include Common Area Maintenance,Management
Senior Community No
Tax ID 014351955000
Ownership Fee Simple
SqFt Source Assessor
Special Listing Condition Standard
Read Less
Want to know what your home might be worth? Contact us for a FREE valuation!

Our team is ready to help you sell your home for the highest possible price ASAP

Bought with Supilai Ensley • Nitro Realty

GET MORE INFORMATION





