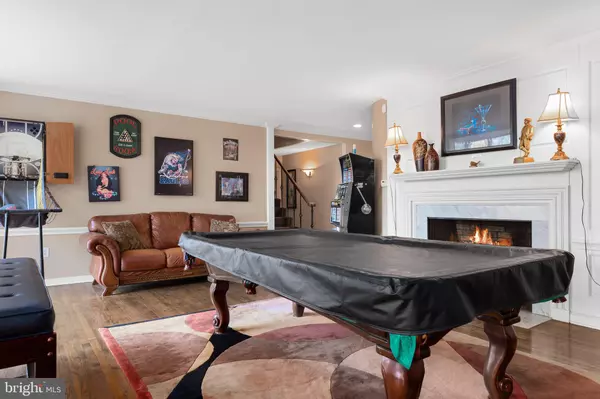$321,000
$299,000
7.4%For more information regarding the value of a property, please contact us for a free consultation.
435 OXFORD ST Bridgeton, NJ 08302
5 Beds
4 Baths
3,678 SqFt
Key Details
Sold Price $321,000
Property Type Single Family Home
Sub Type Detached
Listing Status Sold
Purchase Type For Sale
Square Footage 3,678 sqft
Price per Sqft $87
Subdivision None Available
MLS Listing ID NJCB131672
Sold Date 06/07/21
Style Contemporary
Bedrooms 5
Full Baths 3
Half Baths 1
HOA Y/N N
Abv Grd Liv Area 3,678
Originating Board BRIGHT
Year Built 1930
Annual Tax Amount $8,752
Tax Year 2020
Lot Size 3.160 Acres
Acres 3.16
Lot Dimensions 0.00 x 0.00
Property Description
***Highest and Best Due Wednesday 3-17-2021 7 PM.*** Welcome home to this sprawling 3600 square foot luxurious 2 story home on a corner lot. Featuring 5 bedrooms, 3.5 baths, formal living room, dining room, den, large eat in-kitchen, hardwood floors, 3 wood burning fireplaces, zoned cooling and heating, a laundry room on the main floor, security system, skylights and too many extras to list. This unique property has an extremely large lot on over 3 acres! Professionally landscaped, enclosed porch and patio with a hot tub, circular driveway with parking for up to 6 cars, detached carport with parking for up to 3 cars, in-ground pool with fencing. New roof and new heater. Call today schedule your tour!
Location
State NJ
County Cumberland
Area Bridgeton City (20601)
Zoning RES
Rooms
Basement Unfinished, Full
Main Level Bedrooms 2
Interior
Interior Features Attic, Breakfast Area, Cedar Closet(s), Ceiling Fan(s), Combination Dining/Living, Dining Area, Family Room Off Kitchen, Formal/Separate Dining Room, Kitchen - Eat-In, Pantry, Primary Bath(s), Skylight(s), Sprinkler System, Upgraded Countertops, Walk-in Closet(s), WhirlPool/HotTub
Hot Water Natural Gas
Heating Forced Air
Cooling Central A/C, Ceiling Fan(s), Zoned, Window Unit(s)
Flooring Hardwood, Ceramic Tile, Tile/Brick
Fireplaces Number 3
Fireplaces Type Wood
Equipment Built-In Microwave, Cooktop, Dishwasher, Dryer, Oven - Wall, Washer, Water Heater
Fireplace Y
Appliance Built-In Microwave, Cooktop, Dishwasher, Dryer, Oven - Wall, Washer, Water Heater
Heat Source Natural Gas
Laundry Main Floor, Hookup
Exterior
Exterior Feature Patio(s), Enclosed, Porch(es), Screened
Garage Spaces 9.0
Carport Spaces 3
Fence Other
Pool Concrete, In Ground
Utilities Available Cable TV, Natural Gas Available, Water Available, Sewer Available
Water Access N
Accessibility None
Porch Patio(s), Enclosed, Porch(es), Screened
Total Parking Spaces 9
Garage N
Building
Lot Description Corner, Front Yard, SideYard(s)
Story 2
Sewer Public Sewer
Water Public
Architectural Style Contemporary
Level or Stories 2
Additional Building Above Grade, Below Grade
New Construction N
Schools
School District Bridgeton Public Schools
Others
Senior Community No
Tax ID 01-00201-00002
Ownership Fee Simple
SqFt Source Assessor
Security Features Security System
Acceptable Financing Cash, Conventional, FHA, VA, FHA 203(b)
Horse Property N
Listing Terms Cash, Conventional, FHA, VA, FHA 203(b)
Financing Cash,Conventional,FHA,VA,FHA 203(b)
Special Listing Condition Standard
Read Less
Want to know what your home might be worth? Contact us for a FREE valuation!

Our team is ready to help you sell your home for the highest possible price ASAP

Bought with Rachel Rowe • Weichert Realtors-Mullica Hill
GET MORE INFORMATION





