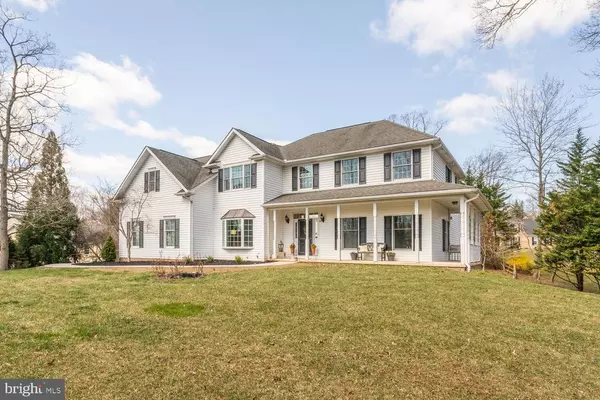$815,000
$765,000
6.5%For more information regarding the value of a property, please contact us for a free consultation.
8 GRACE RIDGE CT Monkton, MD 21111
5 Beds
5 Baths
5,369 SqFt
Key Details
Sold Price $815,000
Property Type Single Family Home
Sub Type Detached
Listing Status Sold
Purchase Type For Sale
Square Footage 5,369 sqft
Price per Sqft $151
Subdivision Timber Ridge
MLS Listing ID MDBC524394
Sold Date 06/01/21
Style Colonial
Bedrooms 5
Full Baths 4
Half Baths 1
HOA Y/N N
Abv Grd Liv Area 3,748
Originating Board BRIGHT
Year Built 1999
Annual Tax Amount $6,331
Tax Year 2020
Lot Size 1.060 Acres
Acres 1.06
Property Description
The time to start making beautiful memories is now. You won't find a better place to do it than 8 Grace Ridge Court. An inviting wrap around porch offers an enticing spot to unwind and embrace the peaceful setting. Once the warmer weather arrives, you'll love the back yard oasis that awaits your family and friends. Cool off in the salt water inground pool which features a diving board and plenty of room surrounding it for chaise lounges. A bluestone patio, a maintenance free deck, Fire Magic gas grill with dedicated gas line, cedar pergola are equally impressive in the extraordinary outdoor living space. Bathed in natural light, the two story foyer graces the entry of this tastefully appointed home. Casual elegance can be found throughout the formal dining and living rooms and carries over into the beautifully updated kitchen. An adjoining family room featuring an elegant spiral staircase, wood burning stove and soaring ceiling allows you to be a part of the conversation while preparing meals. An abundance of options for finding your own private space await the new owners. A first floor office, five upper level bedrooms, a gorgeous sunroom off the kitchen, a huge lower level recreation room and additional room currently set up as a gym, offers endless opportunities. So much to love in this captivating home. The amazing location provides close proximity to interstate 83, Hereford High School and Hereford Middle School.
Location
State MD
County Baltimore
Zoning RESIDENTIAL
Rooms
Other Rooms Living Room, Dining Room, Primary Bedroom, Bedroom 2, Bedroom 3, Bedroom 4, Bedroom 5, Kitchen, Family Room, Sun/Florida Room, Exercise Room, Mud Room, Office, Primary Bathroom
Basement Improved, Outside Entrance
Interior
Interior Features Built-Ins, Carpet, Ceiling Fan(s), Central Vacuum, Chair Railings, Crown Moldings, Family Room Off Kitchen, Floor Plan - Open, Formal/Separate Dining Room, Kitchen - Eat-In, Kitchen - Island, Primary Bath(s), Recessed Lighting, Skylight(s), Soaking Tub, Spiral Staircase, Stall Shower, Tub Shower, Upgraded Countertops, Walk-in Closet(s), Window Treatments, Wood Floors, Wood Stove
Hot Water Propane
Heating Forced Air
Cooling Central A/C, Ceiling Fan(s)
Fireplaces Number 2
Equipment Built-In Microwave, Central Vacuum, Dishwasher, Disposal, Dryer, Exhaust Fan, Oven/Range - Gas, Refrigerator, Stainless Steel Appliances, Washer, Water Heater
Fireplace Y
Window Features Screens,Skylights
Appliance Built-In Microwave, Central Vacuum, Dishwasher, Disposal, Dryer, Exhaust Fan, Oven/Range - Gas, Refrigerator, Stainless Steel Appliances, Washer, Water Heater
Heat Source Propane - Owned
Exterior
Exterior Feature Deck(s), Patio(s), Porch(es), Wrap Around
Parking Features Garage - Side Entry, Garage Door Opener
Garage Spaces 2.0
Fence Partially, Rear
Pool In Ground, Saltwater, Heated
Water Access N
Roof Type Architectural Shingle
Accessibility None
Porch Deck(s), Patio(s), Porch(es), Wrap Around
Attached Garage 2
Total Parking Spaces 2
Garage Y
Building
Story 3
Sewer Community Septic Tank, Private Septic Tank
Water Well
Architectural Style Colonial
Level or Stories 3
Additional Building Above Grade, Below Grade
Structure Type 2 Story Ceilings
New Construction N
Schools
Elementary Schools Sparks
Middle Schools Hereford
High Schools Hereford
School District Baltimore County Public Schools
Others
Senior Community No
Tax ID 04072100005636
Ownership Fee Simple
SqFt Source Assessor
Security Features Carbon Monoxide Detector(s),Smoke Detector
Special Listing Condition Standard
Read Less
Want to know what your home might be worth? Contact us for a FREE valuation!

Our team is ready to help you sell your home for the highest possible price ASAP

Bought with Avatar Harris • Next Step Realty

GET MORE INFORMATION





