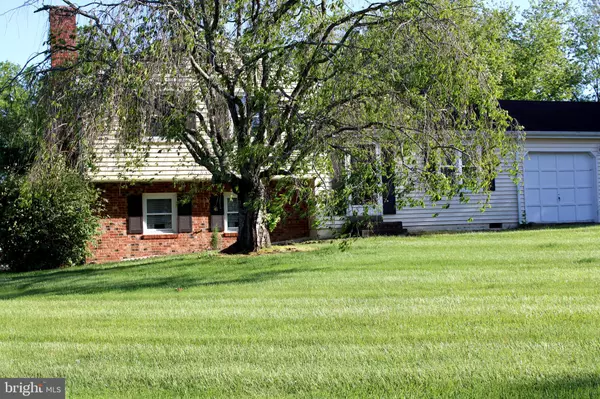$475,000
$475,000
For more information regarding the value of a property, please contact us for a free consultation.
15301 BLUERIDGE VIEW DR Centreville, VA 20120
3 Beds
2 Baths
1,120 SqFt
Key Details
Sold Price $475,000
Property Type Single Family Home
Sub Type Detached
Listing Status Sold
Purchase Type For Sale
Square Footage 1,120 sqft
Price per Sqft $424
Subdivision Pleasant Hill
MLS Listing ID VAFX1200416
Sold Date 05/28/21
Style Bi-level
Bedrooms 3
Full Baths 1
Half Baths 1
HOA Y/N N
Abv Grd Liv Area 1,120
Originating Board BRIGHT
Year Built 1977
Annual Tax Amount $4,885
Tax Year 2020
Lot Size 0.308 Acres
Acres 0.31
Property Description
This is the chance to put your own touches on a home. Original owner says sell. This home has 3 bedrooms, 1 full bath, 1 half bath. Split level. Family Room on lower level with utility room. Utility room has plenty of space for the craft table. Spacious living, dining room. Kitchen has room for a table. Updating will make this home yours.
Location
State VA
County Fairfax
Zoning 030
Direction Northwest
Rooms
Other Rooms Living Room, Bedroom 2, Bedroom 3, Kitchen, Family Room, Foyer, Breakfast Room, Bedroom 1, Utility Room, Bathroom 1, Half Bath
Basement Rear Entrance
Interior
Interior Features Attic/House Fan, Carpet, Ceiling Fan(s), Combination Dining/Living, Kitchen - Eat-In
Hot Water Natural Gas
Heating Forced Air
Cooling Ceiling Fan(s), Central A/C
Fireplaces Number 1
Fireplaces Type Brick, Wood
Equipment Dishwasher, Disposal, Dryer, Stove, Washer, Refrigerator, Water Heater
Fireplace Y
Appliance Dishwasher, Disposal, Dryer, Stove, Washer, Refrigerator, Water Heater
Heat Source Natural Gas
Laundry Lower Floor
Exterior
Parking Features Garage - Front Entry, Garage Door Opener
Garage Spaces 2.0
Water Access N
Roof Type Asphalt
Accessibility None
Road Frontage City/County
Attached Garage 2
Total Parking Spaces 2
Garage Y
Building
Story 3
Sewer Public Sewer
Water Public
Architectural Style Bi-level
Level or Stories 3
Additional Building Above Grade, Below Grade
New Construction N
Schools
Elementary Schools Virginia Run
Middle Schools Stone
High Schools Westfield
School District Fairfax County Public Schools
Others
Pets Allowed Y
Senior Community No
Tax ID 0534 05 0016
Ownership Fee Simple
SqFt Source Assessor
Horse Property N
Special Listing Condition Standard
Pets Allowed No Pet Restrictions
Read Less
Want to know what your home might be worth? Contact us for a FREE valuation!

Our team is ready to help you sell your home for the highest possible price ASAP

Bought with Shadi J Darwish • Spring Hill Real Estate, LLC.
GET MORE INFORMATION





