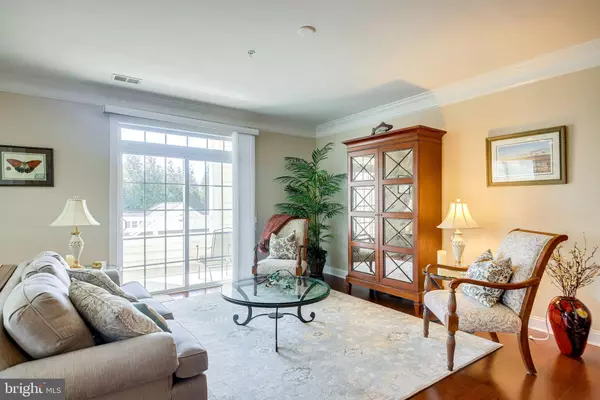$425,000
$429,900
1.1%For more information regarding the value of a property, please contact us for a free consultation.
15211 ROYAL CREST DR #306 Haymarket, VA 20169
3 Beds
2 Baths
1,833 SqFt
Key Details
Sold Price $425,000
Property Type Condo
Sub Type Condo/Co-op
Listing Status Sold
Purchase Type For Sale
Square Footage 1,833 sqft
Price per Sqft $231
Subdivision Regency At Dominion Valley
MLS Listing ID VAPW515960
Sold Date 05/28/21
Style Transitional
Bedrooms 3
Full Baths 2
Condo Fees $375/mo
HOA Fees $301/mo
HOA Y/N Y
Abv Grd Liv Area 1,833
Originating Board BRIGHT
Year Built 2015
Annual Tax Amount $4,684
Tax Year 2021
Property Description
AGENTS: Please read Agent Remarks! Elegant and light filled 3 bedroom in gated Regency @ Dominion Valley. Simply perfect in every way! End unit bright and sunny 3 bedroom/2bath condo with over 1800 sq. ft of finished living space. New hardwoods floors are perfect and throughout most of home except spare bedrooms. Upgraded kitchen. Cheery breakfast room. Newly installed lighting and decorator paint throughout. Primary bedroom with useable sitting room (columns have been removed to make sitting room more open). Large walk in closet and luxury master bath. Two spare bedrooms with full bath. Covered porch off living area for outdoor living space. Attached garage (#12) conveniently located down one flight and at end of hallway. Heated garage and room for storage. Plenty of visitor parking. Main level of building has sitting/game room for resident use. Condo fees cover water, cable, internet, and exterior building maintenance and maintaining interior of the common areas in building (elevator, hallways, lobby, sitting area, etc.) Greenbrier condos at Regency @ Dominion Valley is a master planned Arnold Palmer golf community. Amenities abound. Shopping on site. Near Novant Hospital, shopping, restaurants and all major commuter routes. Come and enjoy a Lifetime of Saturdays!
Location
State VA
County Prince William
Zoning RPC
Rooms
Other Rooms Dining Room, Primary Bedroom, Sitting Room, Bedroom 2, Bedroom 3, Kitchen, Breakfast Room, Great Room, Laundry, Bathroom 2, Primary Bathroom
Main Level Bedrooms 3
Interior
Interior Features Breakfast Area, Crown Moldings, Floor Plan - Open, Kitchen - Eat-In, Kitchen - Gourmet, Pantry, Sprinkler System, Recessed Lighting, Tub Shower, Window Treatments, Wood Floors, Combination Dining/Living
Hot Water Natural Gas
Heating Forced Air, Central
Cooling Central A/C
Flooring Hardwood, Partially Carpeted, Tile/Brick
Equipment Built-In Microwave, Dishwasher, Disposal, Dryer, Icemaker, Oven/Range - Electric, Refrigerator, Washer, Water Heater
Furnishings No
Fireplace N
Window Features Double Hung,Double Pane,Insulated,Screens
Appliance Built-In Microwave, Dishwasher, Disposal, Dryer, Icemaker, Oven/Range - Electric, Refrigerator, Washer, Water Heater
Heat Source Natural Gas
Laundry Dryer In Unit, Washer In Unit
Exterior
Exterior Feature Porch(es)
Garage Garage Door Opener, Inside Access, Garage - Side Entry
Garage Spaces 1.0
Utilities Available Cable TV Available, Natural Gas Available, Electric Available, Phone Available, Sewer Available, Water Available
Amenities Available Bar/Lounge, Club House, Common Grounds, Exercise Room, Fitness Center, Gated Community, Golf Course Membership Available, Jog/Walk Path, Pool - Indoor, Pool - Outdoor, Reserved/Assigned Parking, Retirement Community, Security, Tennis Courts, Elevator
Water Access N
Roof Type Architectural Shingle
Street Surface Black Top,Paved
Accessibility Doors - Lever Handle(s), No Stairs, 36\"+ wide Halls, Doors - Swing In, Grab Bars Mod
Porch Porch(es)
Road Frontage Private
Attached Garage 1
Total Parking Spaces 1
Garage Y
Building
Lot Description No Thru Street, Level, Landscaping
Story 1
Unit Features Garden 1 - 4 Floors
Foundation Slab
Sewer Public Sewer
Water Public
Architectural Style Transitional
Level or Stories 1
Additional Building Above Grade, Below Grade
Structure Type 9'+ Ceilings,Dry Wall
New Construction N
Schools
Elementary Schools Alvey
Middle Schools Ronald Wilson Reagan
High Schools Battlefield
School District Prince William County Public Schools
Others
Pets Allowed Y
HOA Fee Include Common Area Maintenance,Ext Bldg Maint,Health Club,Lawn Care Front,Lawn Care Rear,Lawn Maintenance,Pool(s),Recreation Facility,Reserve Funds,Road Maintenance,Security Gate,Snow Removal,Trash,Water
Senior Community Yes
Age Restriction 55
Tax ID 7299-82-1062.03
Ownership Condominium
Security Features Carbon Monoxide Detector(s),Main Entrance Lock,Security Gate,Smoke Detector,Sprinkler System - Indoor
Acceptable Financing Cash, Conventional, FHA, VA
Horse Property N
Listing Terms Cash, Conventional, FHA, VA
Financing Cash,Conventional,FHA,VA
Special Listing Condition Standard
Pets Description Number Limit
Read Less
Want to know what your home might be worth? Contact us for a FREE valuation!

Our team is ready to help you sell your home for the highest possible price ASAP

Bought with Chelsea Lynn Fisher • Pearson Smith Realty, LLC

GET MORE INFORMATION





