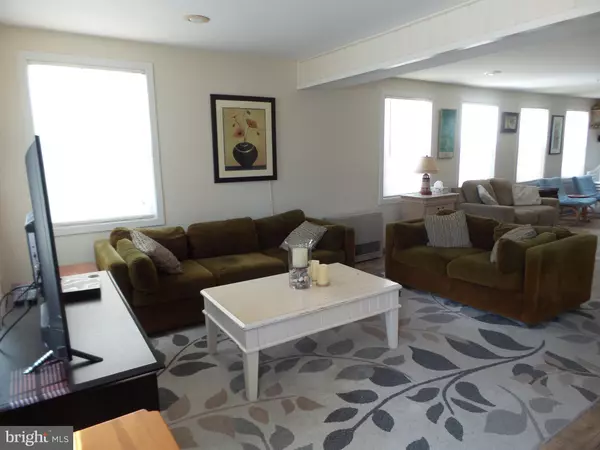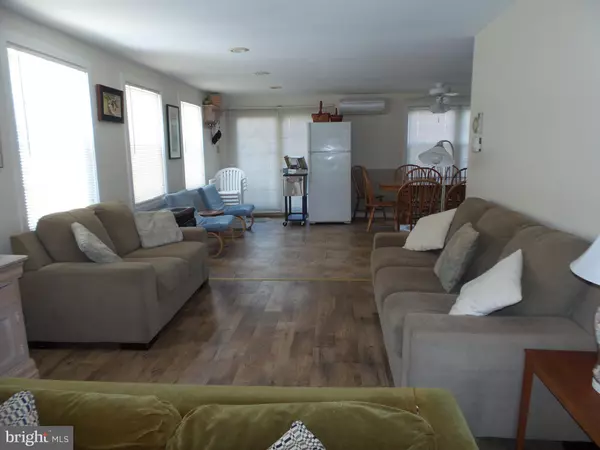$877,648
$874,499
0.4%For more information regarding the value of a property, please contact us for a free consultation.
111 57TH ST (SELFRIDGE) W Long Beach Township, NJ 08008
4 Beds
2 Baths
1,904 SqFt
Key Details
Sold Price $877,648
Property Type Single Family Home
Sub Type Detached
Listing Status Sold
Purchase Type For Sale
Square Footage 1,904 sqft
Price per Sqft $460
Subdivision Brant Beach
MLS Listing ID NJOC409060
Sold Date 05/28/21
Style Cape Cod
Bedrooms 4
Full Baths 2
HOA Y/N N
Abv Grd Liv Area 1,904
Originating Board BRIGHT
Year Built 1954
Annual Tax Amount $5,001
Tax Year 2020
Lot Size 5,000 Sqft
Acres 0.11
Lot Dimensions 50.00 x 100.00
Property Description
Introducing this Nostalgic Shore Cape Cod in beautiful Brant Beach. This Bay side property with a Southern Exposure which features four bedrooms, large eat in kitchen, living room at entry and sitting area. Two bedrooms and full bath complete the first floor. Until you walk out onto the deck and enjoy the decked yard, outside shower 10x12 shed enclosed by vinyl fencing for privacy and safety. The second floor hosts the main bedroom with an attached enclosed porch and staircase to the deck and yard. Bedroom 4, loft and full bathroom/stall shower.
Location
State NJ
County Ocean
Area Long Beach Twp (21518)
Zoning R50
Direction South
Rooms
Other Rooms Living Room, Dining Room, Bedroom 2, Bedroom 3, Bedroom 4, Kitchen, Bedroom 1, Sun/Florida Room, Laundry, Loft, Bathroom 1, Bathroom 2
Main Level Bedrooms 2
Interior
Interior Features Combination Kitchen/Dining, Entry Level Bedroom, Stall Shower, Tub Shower
Hot Water Electric
Heating Baseboard - Electric
Cooling Ceiling Fan(s), Wall Unit, Multi Units, Ductless/Mini-Split
Flooring Carpet, Ceramic Tile, Vinyl
Equipment Dryer - Electric, Dishwasher, Refrigerator, Washer/Dryer Stacked, Microwave, Oven/Range - Gas
Furnishings No
Fireplace N
Window Features Sliding,Storm
Appliance Dryer - Electric, Dishwasher, Refrigerator, Washer/Dryer Stacked, Microwave, Oven/Range - Gas
Heat Source Electric
Laundry Main Floor
Exterior
Exterior Feature Deck(s)
Garage Spaces 4.0
Fence Vinyl, Picket, Privacy
Water Access N
Roof Type Shingle
Accessibility None
Porch Deck(s)
Total Parking Spaces 4
Garage N
Building
Lot Description Level
Story 2
Foundation Block, Crawl Space
Sewer Public Sewer
Water Public
Architectural Style Cape Cod
Level or Stories 2
Additional Building Above Grade, Below Grade
New Construction N
Others
Pets Allowed Y
Senior Community No
Tax ID 18-00015 58-00007
Ownership Fee Simple
SqFt Source Assessor
Acceptable Financing Cash, Conventional
Listing Terms Cash, Conventional
Financing Cash,Conventional
Special Listing Condition Standard
Pets Allowed No Pet Restrictions
Read Less
Want to know what your home might be worth? Contact us for a FREE valuation!

Our team is ready to help you sell your home for the highest possible price ASAP

Bought with Sandra Messina • BHHS Zack Shore REALTORS

GET MORE INFORMATION





