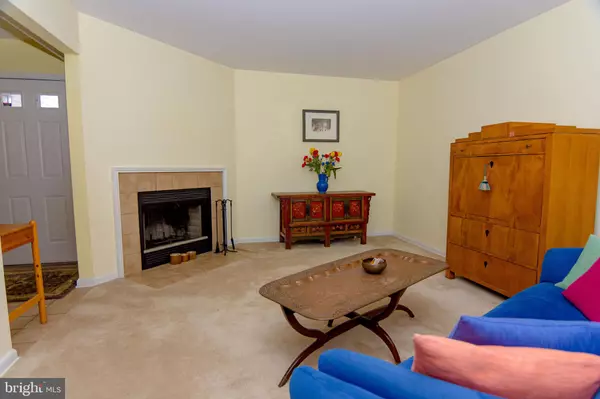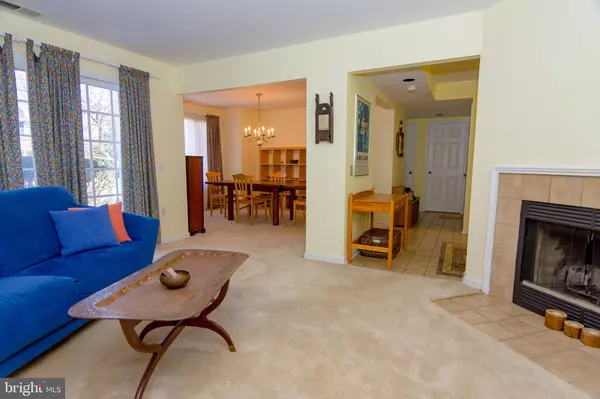$296,000
$285,000
3.9%For more information regarding the value of a property, please contact us for a free consultation.
3 RAILROAD PL Pennington, NJ 08534
2 Beds
3 Baths
1,510 SqFt
Key Details
Sold Price $296,000
Property Type Townhouse
Sub Type Interior Row/Townhouse
Listing Status Sold
Purchase Type For Sale
Square Footage 1,510 sqft
Price per Sqft $196
Subdivision Pennington Crossin
MLS Listing ID NJME309528
Sold Date 05/27/21
Style Contemporary
Bedrooms 2
Full Baths 2
Half Baths 1
HOA Fees $400/mo
HOA Y/N Y
Abv Grd Liv Area 1,510
Originating Board BRIGHT
Year Built 1988
Annual Tax Amount $9,107
Tax Year 2019
Lot Dimensions 0.00 x 0.00
Property Description
A charming courtyard welcomes you to this special townhome, walking distance to the shops and restaurants of Main Street Pennington. A white picket gate and paver walkway lead to a private entrance. The foyer opens to a spacious living room, flooded with natural light and featuring a wood burning fireplace. From here, slider doors access the patio, ready for your container gardening and a perfect spot for a morning cup of coffee. The neutral eat-in kitchen has warm honey cabinetry and adjoins the dining room. Conveniences are found in the kitchen pantry, half bath and entrance to the attached garage. The second floor offers a main bedroom with full bath. A second bedroom is serviced by a full hall bathroom, and a large laundry room completes this floor. Enjoy a low maintenance lifestyle and the walkability that this small community offers, including quick access to commuting corridors and downtown Princeton!
Location
State NJ
County Mercer
Area Pennington Boro (21108)
Zoning R-A
Rooms
Other Rooms Living Room, Dining Room, Bedroom 2, Kitchen, Foyer, Bedroom 1
Interior
Hot Water Natural Gas
Heating Central, Forced Air
Cooling Central A/C
Flooring Ceramic Tile, Carpet, Vinyl
Fireplaces Number 1
Fireplace Y
Heat Source Natural Gas
Exterior
Parking Features Inside Access, Garage Door Opener
Garage Spaces 2.0
Utilities Available Cable TV Available, Electric Available, Natural Gas Available
Amenities Available Common Grounds
Water Access N
Roof Type Shingle
Accessibility 2+ Access Exits
Attached Garage 1
Total Parking Spaces 2
Garage Y
Building
Story 2
Foundation Slab
Sewer Public Sewer
Water Public
Architectural Style Contemporary
Level or Stories 2
Additional Building Above Grade, Below Grade
Structure Type Cathedral Ceilings
New Construction N
Schools
Elementary Schools Tollgate
Middle Schools Timberlane M.S.
High Schools Hvchs
School District Hopewell Valley Regional Schools
Others
HOA Fee Include Common Area Maintenance,Insurance,Snow Removal
Senior Community No
Tax ID 08-00103 03-00005
Ownership Condominium
Acceptable Financing Cash, Conventional
Listing Terms Cash, Conventional
Financing Cash,Conventional
Special Listing Condition Standard
Read Less
Want to know what your home might be worth? Contact us for a FREE valuation!

Our team is ready to help you sell your home for the highest possible price ASAP

Bought with Nancy J Goldberg • BHHS Fox & Roach -Yardley/Newtown
GET MORE INFORMATION





