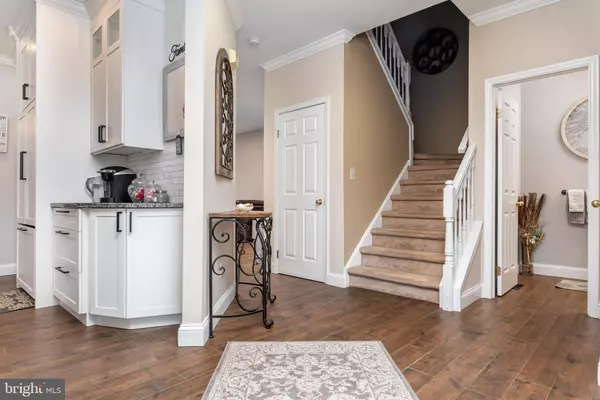$450,000
$399,000
12.8%For more information regarding the value of a property, please contact us for a free consultation.
226 PINECREST LN Lansdale, PA 19446
3 Beds
3 Baths
1,989 SqFt
Key Details
Sold Price $450,000
Property Type Townhouse
Sub Type Interior Row/Townhouse
Listing Status Sold
Purchase Type For Sale
Square Footage 1,989 sqft
Price per Sqft $226
Subdivision Pinecrest
MLS Listing ID PAMC687210
Sold Date 05/26/21
Style Traditional
Bedrooms 3
Full Baths 2
Half Baths 1
HOA Fees $213/mo
HOA Y/N Y
Abv Grd Liv Area 1,989
Originating Board BRIGHT
Year Built 1995
Annual Tax Amount $5,724
Tax Year 2020
Lot Size 3,164 Sqft
Acres 0.07
Lot Dimensions 28.00 x 113.00
Property Sub-Type Interior Row/Townhouse
Property Description
Welcome home! Step inside the front door of 226 Pinecrest and you will be greeted by a fully updated first floor. The owner renovated this entire main level with tile flooring and an expanded kitchen with breakfast bar seating, plus easy-to-use pull out drawers and concealed appliances. The upgrades don't stop there! Off of the kitchen is a beautifully designed dining room with tray ceiling that opens up to the living room. Enjoy the comfort of this cozy living space with a real stone fireplace equipped with a propane insert. This main level also comes with a wet bar and updated plumbing (2016). There's plenty of space for family and friends to gather, plus a new Trex deck with a privacy divider that sits on the 8th tee of Pinecrest Country Club! After exploring the main level, head upstairs where you have a large master suite plus two additional bedrooms, laundry room, and a second full bathroom. The finished basement also provides additional living space as well as storage options. This townhome comes with a 2-car garage with plenty of storage and additional cabinetry, as well as Hunter Douglas window treatments throughout most of the home. Enjoy the convenience of low-maintenance living, all just minutes from Montgomery Mall, Wegmans, Colmar Train Station, Routes 309 and 202. **All offers are due by 12pm on Monday, April 5th. See Agent Remarks for further information.
Location
State PA
County Montgomery
Area Montgomery Twp (10646)
Zoning R6
Rooms
Basement Full
Interior
Interior Features Wet/Dry Bar
Hot Water Natural Gas
Heating Forced Air
Cooling Central A/C
Fireplaces Number 1
Fireplaces Type Gas/Propane
Fireplace Y
Heat Source Natural Gas
Laundry Has Laundry
Exterior
Exterior Feature Deck(s)
Parking Features Garage - Front Entry, Inside Access
Garage Spaces 4.0
Utilities Available Cable TV Available
Water Access N
Accessibility None
Porch Deck(s)
Attached Garage 2
Total Parking Spaces 4
Garage Y
Building
Story 2
Sewer Public Sewer
Water Public
Architectural Style Traditional
Level or Stories 2
Additional Building Above Grade, Below Grade
New Construction N
Schools
School District North Penn
Others
Pets Allowed Y
HOA Fee Include Snow Removal,Lawn Maintenance,Ext Bldg Maint,Trash,Common Area Maintenance
Senior Community No
Tax ID 46-00-03082-271
Ownership Fee Simple
SqFt Source Assessor
Special Listing Condition Standard
Pets Allowed Number Limit
Read Less
Want to know what your home might be worth? Contact us for a FREE valuation!

Our team is ready to help you sell your home for the highest possible price ASAP

Bought with Brian Kang • RE/MAX Services
GET MORE INFORMATION





