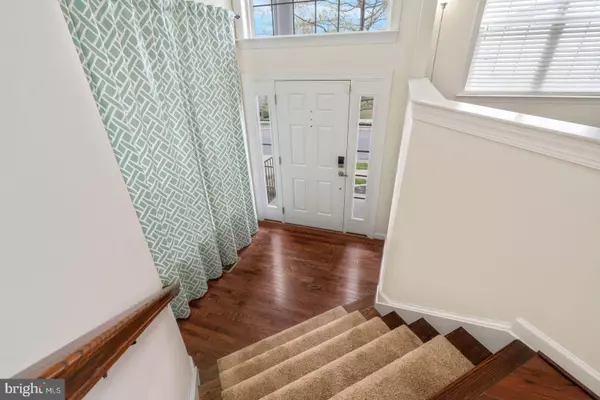$570,000
$559,000
2.0%For more information regarding the value of a property, please contact us for a free consultation.
3149 EAGLE RIDGE DR Woodbridge, VA 22191
4 Beds
4 Baths
3,868 SqFt
Key Details
Sold Price $570,000
Property Type Single Family Home
Sub Type Detached
Listing Status Sold
Purchase Type For Sale
Square Footage 3,868 sqft
Price per Sqft $147
Subdivision Eagles Pointe
MLS Listing ID VAPW518528
Sold Date 05/19/21
Style Contemporary
Bedrooms 4
Full Baths 3
Half Baths 1
HOA Fees $138/mo
HOA Y/N Y
Abv Grd Liv Area 3,042
Originating Board BRIGHT
Year Built 2008
Annual Tax Amount $5,531
Tax Year 2021
Lot Size 4,090 Sqft
Acres 0.09
Property Description
Multiple Offers Received-This home is huge over three thousand finished square feet on first two floors and the basement is finished as well with a rec room, den and full bath! So this home offer four bedrooms upstairs and then a den/office in lower level. This is the K. Hovnanian® built Victoria floor-plan. If you are tired of seeing colonial square boxes in your price range, then put this home your list. It features a contemporary flair with a dramatic two story entry, and as you come up the stairs you see the upper foyer, the office, family room, kitchen, warm gas fireplace and well as no homes behind the home when you look out the window! Stainless appliances, dark wood cabinets, rich dark granite counters, hardwood floors on the main level. Upstairs you will find a luxury owners suite with walk-in closet and large soaking tub/shower bath, laundry room and three other well appointed bedrooms.
Location
State VA
County Prince William
Zoning PMR
Rooms
Basement Interior Access, Garage Access, Fully Finished, Front Entrance
Interior
Interior Features Wood Floors, Walk-in Closet(s), Upgraded Countertops, Sprinkler System, Soaking Tub, Recessed Lighting, Kitchen - Table Space, Kitchen - Island, Kitchen - Gourmet, Floor Plan - Open, Family Room Off Kitchen, Crown Moldings
Hot Water Electric
Heating Central
Cooling Central A/C, Ceiling Fan(s), Dehumidifier
Flooring Hardwood, Ceramic Tile, Carpet
Fireplaces Number 1
Fireplaces Type Gas/Propane, Mantel(s), Insert
Equipment Built-In Microwave, Dishwasher, Disposal, Exhaust Fan, Icemaker, Microwave, Oven - Double, Oven - Wall, Refrigerator, Stainless Steel Appliances, Washer/Dryer Hookups Only
Furnishings No
Fireplace Y
Window Features Screens
Appliance Built-In Microwave, Dishwasher, Disposal, Exhaust Fan, Icemaker, Microwave, Oven - Double, Oven - Wall, Refrigerator, Stainless Steel Appliances, Washer/Dryer Hookups Only
Heat Source Natural Gas
Laundry Upper Floor
Exterior
Parking Features Garage - Front Entry, Garage Door Opener, Inside Access
Garage Spaces 4.0
Utilities Available Under Ground
Amenities Available Tot Lots/Playground, Swimming Pool, Pool - Outdoor
Water Access N
View Garden/Lawn
Roof Type Asphalt
Accessibility None
Attached Garage 2
Total Parking Spaces 4
Garage Y
Building
Lot Description Backs to Trees, Backs - Parkland
Story 3
Foundation Slab
Sewer Public Sewer
Water Public
Architectural Style Contemporary
Level or Stories 3
Additional Building Above Grade, Below Grade
Structure Type 9'+ Ceilings,2 Story Ceilings
New Construction N
Schools
Elementary Schools Mary Williams
Middle Schools Potomac
High Schools Potomac
School District Prince William County Public Schools
Others
HOA Fee Include Management,Pool(s),Reserve Funds,Snow Removal,Trash
Senior Community No
Tax ID 8290-32-9358
Ownership Fee Simple
SqFt Source Assessor
Security Features Electric Alarm,Fire Detection System,Smoke Detector,Sprinkler System - Indoor
Acceptable Financing FHA, VA, Conventional, Cash
Horse Property N
Listing Terms FHA, VA, Conventional, Cash
Financing FHA,VA,Conventional,Cash
Special Listing Condition Standard
Read Less
Want to know what your home might be worth? Contact us for a FREE valuation!

Our team is ready to help you sell your home for the highest possible price ASAP

Bought with Chaweewan Thongpia • Keller Williams Realty

GET MORE INFORMATION





