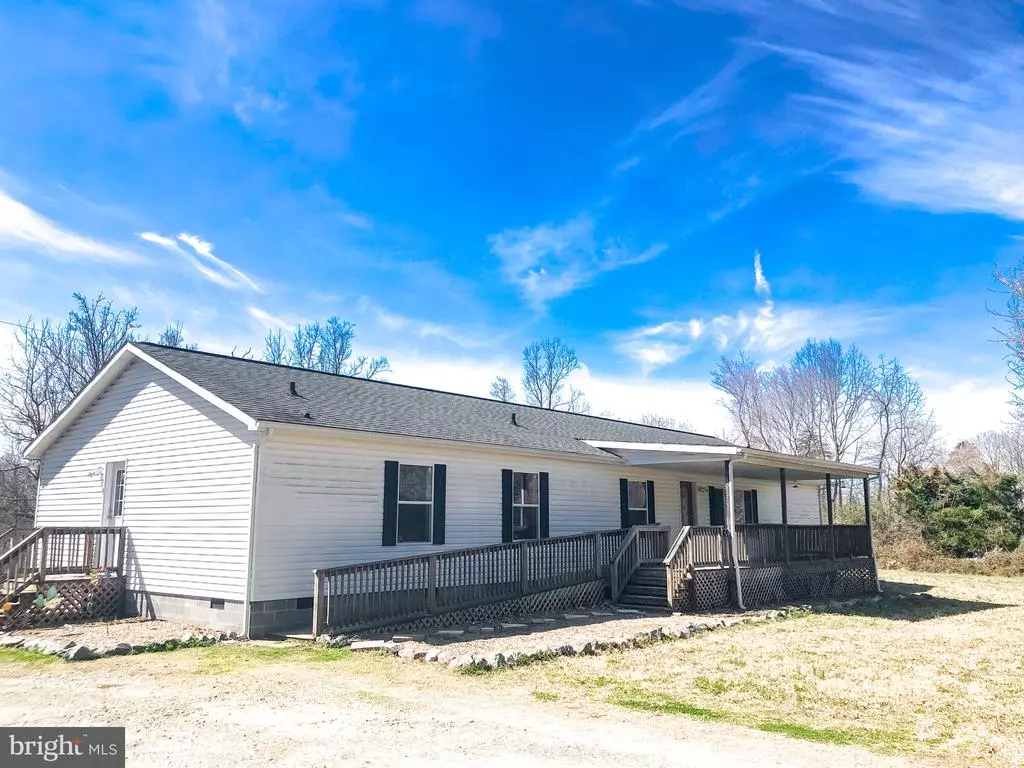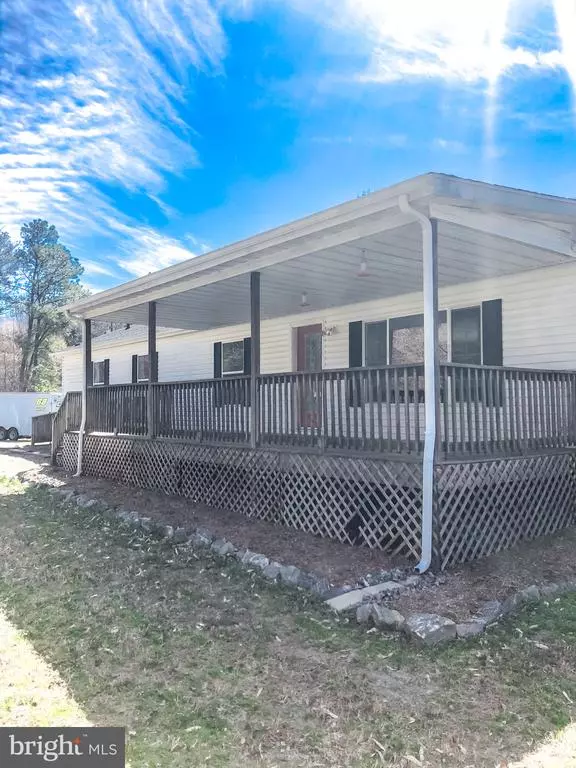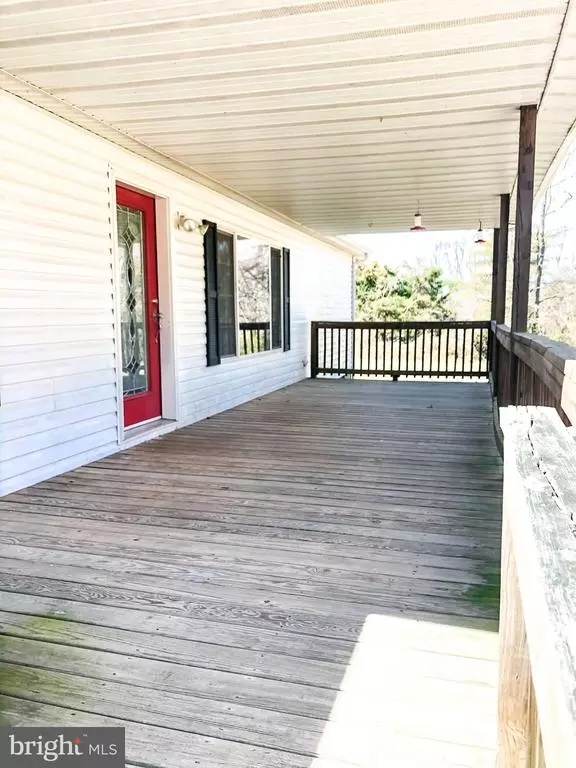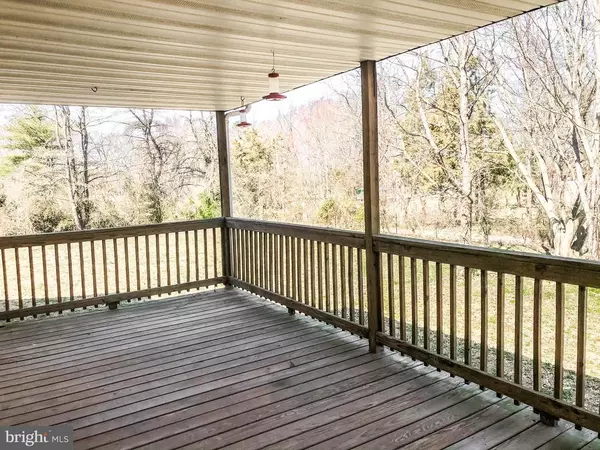$298,000
$298,000
For more information regarding the value of a property, please contact us for a free consultation.
10170 RIDGEFIELD RD Ruther Glen, VA 22546
4 Beds
3 Baths
2,128 SqFt
Key Details
Sold Price $298,000
Property Type Single Family Home
Sub Type Detached
Listing Status Sold
Purchase Type For Sale
Square Footage 2,128 sqft
Price per Sqft $140
Subdivision None Available
MLS Listing ID VACV123780
Sold Date 05/14/21
Style Ranch/Rambler
Bedrooms 4
Full Baths 3
HOA Y/N N
Abv Grd Liv Area 2,128
Originating Board BRIGHT
Year Built 2006
Annual Tax Amount $1,513
Tax Year 2020
Lot Size 1.950 Acres
Acres 1.95
Property Description
REDUCED PRICE! This Captivating + beautiful 4 bedroom, 3 Full Bathrooms Rancher is nestled away from the hustle and bustle of everyday life yet convenient to I-95 for a quick + easy commute. Brand new luxury vinyl flooring throughout gives this home a modern look! Beautiful French doors take you into what would be a great office space or even playroom! The kitchen welcomes gatherings and has a breakfast bar! Ample amount of kitchen storage + pantry! Full laundry room with washer + dryer is situated away from the main living space. Have a seat on the large back deck and relax after a hard days work! Perfect space for entertaining! Spacious yard scales across almost 2 wide open acres! Entertain around a fire pit or throw some corn hole! Owners suite is also away from the other 3 bedrooms for a little quiet time or privacy. Soak in the owners suite garden tub located within the full size bathroom that has plenty of bathroom storage space! This lovely home boasts of natural light to shine in with 2 large bay windows! Come point youre rocking chairs towards the west and enjoy this location where the green grass grows!
Location
State VA
County Caroline
Zoning RP
Rooms
Main Level Bedrooms 4
Interior
Interior Features Breakfast Area, Attic, Carpet, Combination Kitchen/Dining, Floor Plan - Open, Kitchen - Country, Kitchen - Island, Kitchen - Table Space, Pantry, Soaking Tub, Stall Shower, Tub Shower, Walk-in Closet(s)
Hot Water Electric
Heating Heat Pump(s)
Cooling Central A/C
Flooring Laminated
Equipment Dryer - Electric, Microwave, Oven/Range - Electric, Refrigerator, Washer, Water Heater
Furnishings No
Fireplace N
Window Features Bay/Bow
Appliance Dryer - Electric, Microwave, Oven/Range - Electric, Refrigerator, Washer, Water Heater
Heat Source None
Laundry Dryer In Unit, Washer In Unit
Exterior
Exterior Feature Deck(s)
Fence Wire
Amenities Available None
Water Access N
Roof Type Composite
Street Surface Gravel
Accessibility Ramp - Main Level
Porch Deck(s)
Road Frontage Easement/Right of Way
Garage N
Building
Story 1
Sewer On Site Septic
Water Well
Architectural Style Ranch/Rambler
Level or Stories 1
Additional Building Above Grade, Below Grade
Structure Type Dry Wall
New Construction N
Schools
Elementary Schools Madison
Middle Schools Caroline
High Schools Caroline
School District Caroline County Public Schools
Others
HOA Fee Include None
Senior Community No
Tax ID 82-A-162
Ownership Fee Simple
SqFt Source Assessor
Acceptable Financing FHA, Cash, USDA
Horse Property N
Listing Terms FHA, Cash, USDA
Financing FHA,Cash,USDA
Special Listing Condition Standard
Read Less
Want to know what your home might be worth? Contact us for a FREE valuation!

Our team is ready to help you sell your home for the highest possible price ASAP

Bought with Julie A Tremblay • RE/MAX Allegiance

GET MORE INFORMATION





