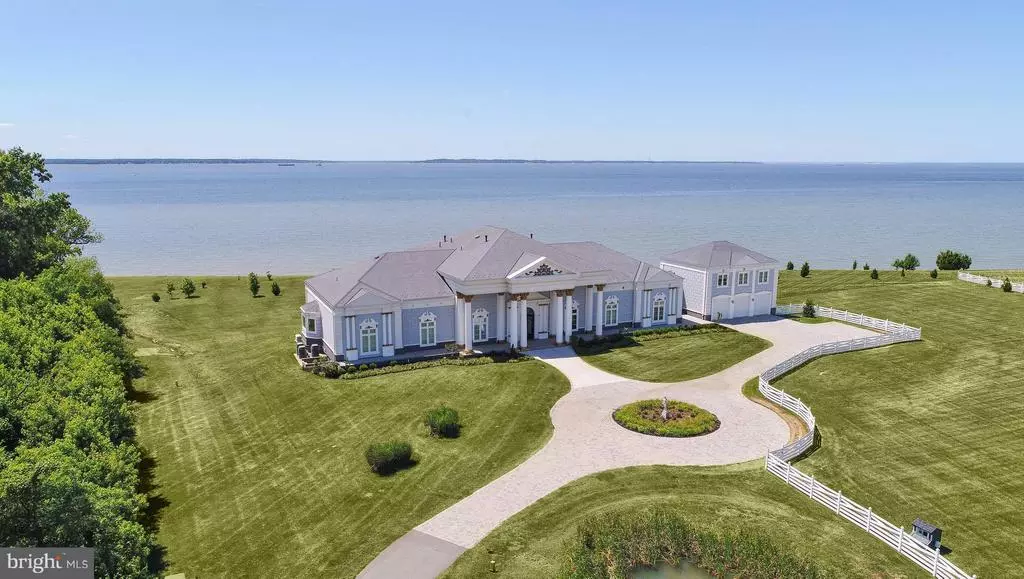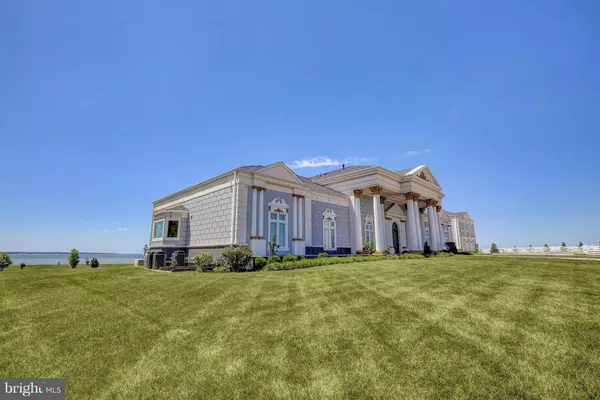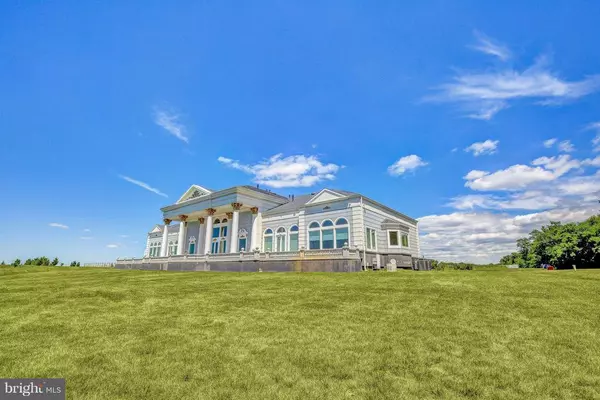$2,875,000
$2,999,999
4.2%For more information regarding the value of a property, please contact us for a free consultation.
1965 LOVE POINT RD Stevensville, MD 21666
5 Beds
7 Baths
9,474 SqFt
Key Details
Sold Price $2,875,000
Property Type Single Family Home
Sub Type Detached
Listing Status Sold
Purchase Type For Sale
Square Footage 9,474 sqft
Price per Sqft $303
Subdivision Love Point
MLS Listing ID MDQA140618
Sold Date 05/10/21
Style Other
Bedrooms 5
Full Baths 5
Half Baths 2
HOA Y/N N
Abv Grd Liv Area 9,474
Originating Board BRIGHT
Year Built 2014
Annual Tax Amount $29,747
Tax Year 2017
Lot Size 7.740 Acres
Acres 7.74
Property Description
You pull into your long driveway, noticing as if for the first time the beauty that is the Chesapeake Bay in the distance. Your eyes quickly avert to the grandeur of the luxury estate that is your home. You remember that your family is home, eagerly waiting for your return. As you enter through your 11-foot steel doors, you take a deep breath and silently begin to take it all in, but quickly refocus. You find your favorite people relaxing in the private theatre room that is sure to be the envy of all that experience it. Soon after, more guests arrive, all in awe of the detail, the attention, the pure magnificence that is the space you are fortunate to call home. As you begin to tour your guests, each is astonished at all that your home is. All 18 of you settle in for dinner in your grand dining space, your private chef shares the particulars of the meal. After dinner, everyone heads to the rear patio and settles in around the fire pit with a glass of wine, some running through the expansive rear yard, waves crashing on the shoreline, in the distance the sun begins to set over the bay. The evening seems to be nearly perfect. Soon, those exhausted, find themselves back in the private theatre room, asleep to their favorite movie. Others full of love and peace, split up, some heading to the game room, others to the grand living room for conversation and laughs while the fire crackles in your carved stone fireplaces. As the evening comes to an end, you remember, you earned this, you deserve this, your life is what you dreamed it would become. Welcome Home.
Location
State MD
County Queen Annes
Zoning CS
Rooms
Basement Outside Entrance, Unfinished
Main Level Bedrooms 3
Interior
Interior Features Dining Area, Combination Dining/Living
Hot Water Bottled Gas
Heating Forced Air
Cooling Central A/C
Fireplaces Number 5
Fireplace Y
Heat Source Other
Exterior
Parking Features Garage - Side Entry, Garage - Front Entry, Covered Parking, Built In, Inside Access, Oversized, Other
Garage Spaces 6.0
Waterfront Description Rip-Rap
Water Access Y
Water Access Desc Private Access,Swimming Allowed,Waterski/Wakeboard
View Water
Farm Other
Accessibility 32\"+ wide Doors, 36\"+ wide Halls, 48\"+ Halls, Other
Attached Garage 6
Total Parking Spaces 6
Garage Y
Building
Story 2
Foundation Slab
Sewer Septic Exists
Water Well
Architectural Style Other
Level or Stories 2
Additional Building Above Grade, Below Grade
Structure Type Other,Cathedral Ceilings,9'+ Ceilings,2 Story Ceilings,Beamed Ceilings
New Construction N
Schools
School District Queen Anne'S County Public Schools
Others
Senior Community No
Tax ID 1804083040
Ownership Fee Simple
SqFt Source Assessor
Special Listing Condition Standard
Read Less
Want to know what your home might be worth? Contact us for a FREE valuation!

Our team is ready to help you sell your home for the highest possible price ASAP

Bought with David C Luptak • Long & Foster Real Estate, Inc.
GET MORE INFORMATION





