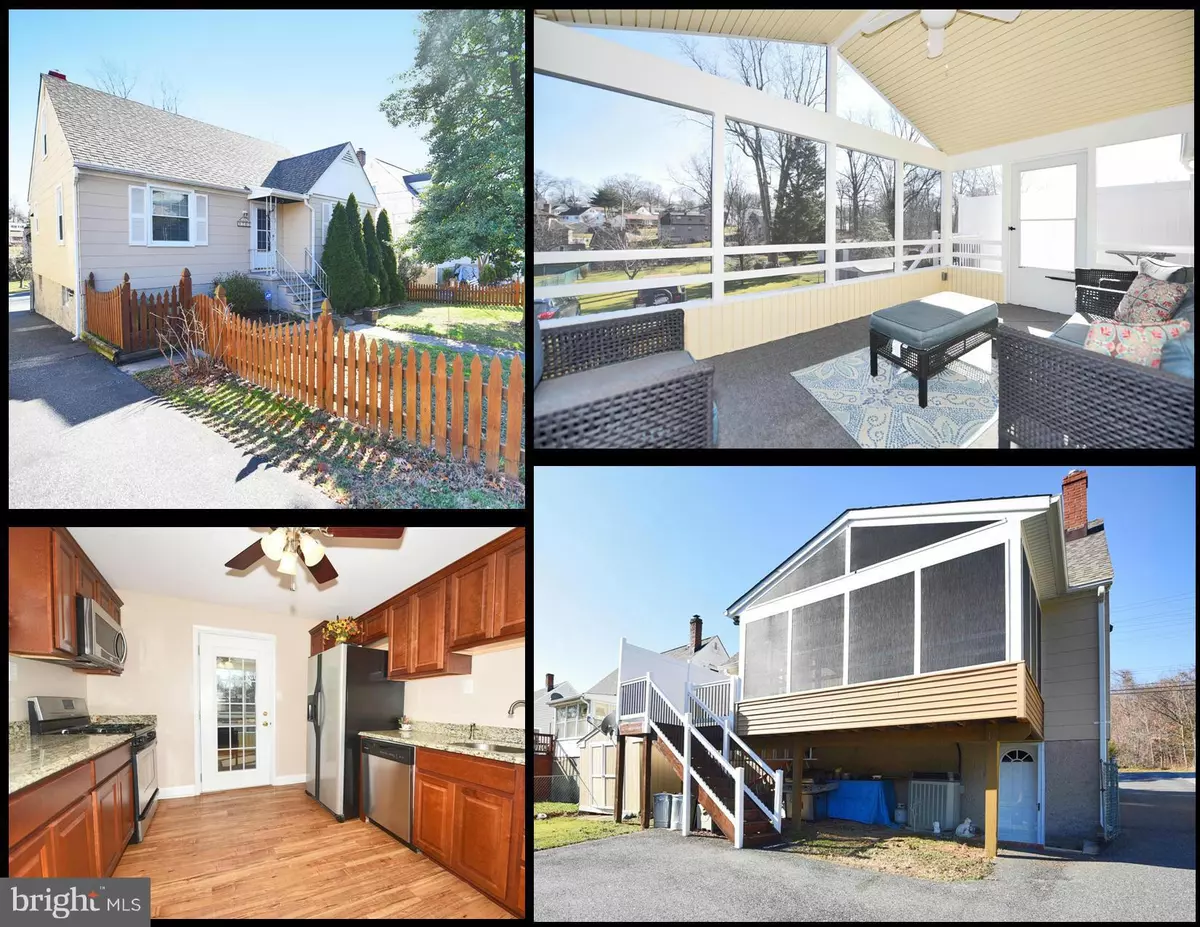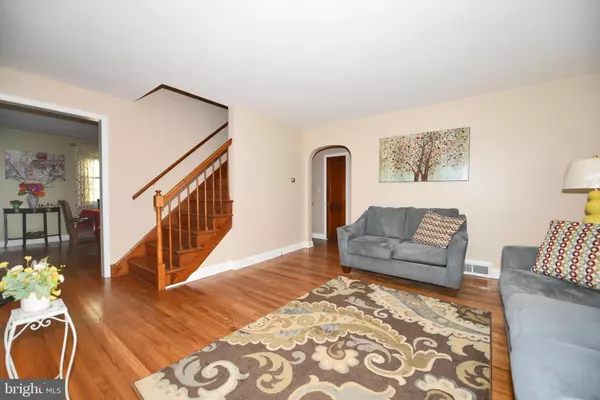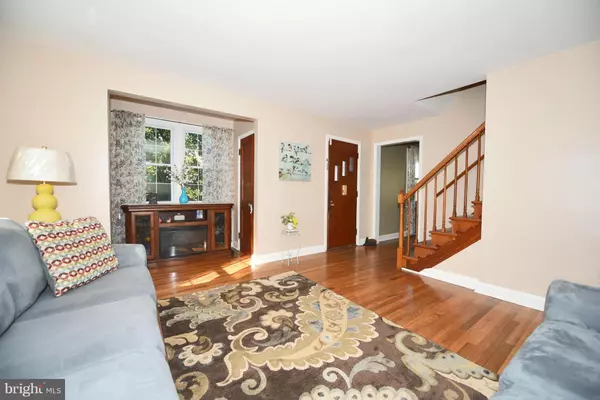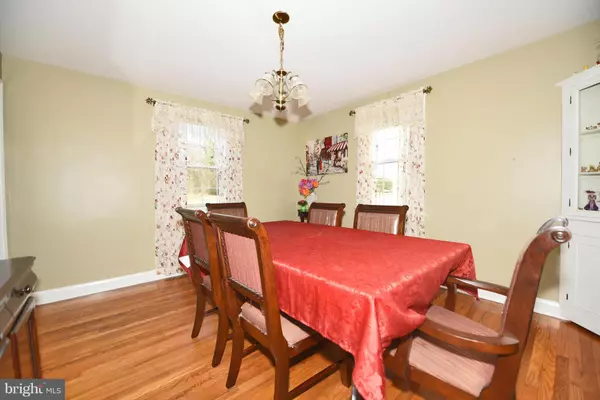$210,000
$214,900
2.3%For more information regarding the value of a property, please contact us for a free consultation.
9703 HARFORD RD Baltimore, MD 21234
3 Beds
2 Baths
1,308 SqFt
Key Details
Sold Price $210,000
Property Type Single Family Home
Sub Type Detached
Listing Status Sold
Purchase Type For Sale
Square Footage 1,308 sqft
Price per Sqft $160
Subdivision Cub Hill
MLS Listing ID 1000024410
Sold Date 02/28/17
Style Cape Cod
Bedrooms 3
Full Baths 1
Half Baths 1
HOA Y/N N
Abv Grd Liv Area 1,308
Originating Board MRIS
Year Built 1950
Annual Tax Amount $2,411
Tax Year 2017
Lot Size 0.293 Acres
Acres 0.29
Property Sub-Type Detached
Property Description
Best Buy in Parkville! Charming cape cod w/updates galore. Newer kit w/maple cabinetry, granite & SS appliances. HW flrs in formal rms & brms. Cozy fam rm & half BA in lower lvl w/pellet stove. You will fall in love with the fabulous screened in porch overlooking the .29 acre park-like backyard. Replacement windows, roof 2015, water heater 2015 Samsung W/D. XXL parking pad! Truly a turn-key home!
Location
State MD
County Baltimore
Rooms
Other Rooms Living Room, Dining Room, Primary Bedroom, Bedroom 2, Bedroom 3, Kitchen, Game Room
Basement Outside Entrance, Rear Entrance, Full, Partially Finished, Walkout Level
Main Level Bedrooms 1
Interior
Interior Features Dining Area, Built-Ins, Window Treatments, Entry Level Bedroom, Wood Floors, Upgraded Countertops, Recessed Lighting, Floor Plan - Traditional
Hot Water Natural Gas
Heating Forced Air
Cooling Ceiling Fan(s), Central A/C
Fireplaces Number 1
Equipment Washer/Dryer Hookups Only, Dryer, Exhaust Fan, Oven - Self Cleaning, Refrigerator, Washer, Dishwasher, Icemaker, Microwave, Oven/Range - Gas
Fireplace Y
Window Features Screens
Appliance Washer/Dryer Hookups Only, Dryer, Exhaust Fan, Oven - Self Cleaning, Refrigerator, Washer, Dishwasher, Icemaker, Microwave, Oven/Range - Gas
Heat Source Natural Gas
Exterior
Exterior Feature Deck(s), Screened
Fence Fully
Water Access N
Roof Type Asphalt
Accessibility None
Porch Deck(s), Screened
Garage N
Private Pool N
Building
Story 3+
Sewer Public Sewer
Water Public
Architectural Style Cape Cod
Level or Stories 3+
Additional Building Above Grade, Shed
Structure Type Cathedral Ceilings
New Construction N
Schools
Elementary Schools Carney
Middle Schools Pine Grove
High Schools Parkville
School District Baltimore County Public Schools
Others
Senior Community No
Tax ID 04111107001175
Ownership Fee Simple
Security Features Electric Alarm
Special Listing Condition Standard
Read Less
Want to know what your home might be worth? Contact us for a FREE valuation!

Our team is ready to help you sell your home for the highest possible price ASAP

Bought with Jennifer Pollock Gibbs • Long & Foster Real Estate, Inc.
GET MORE INFORMATION





