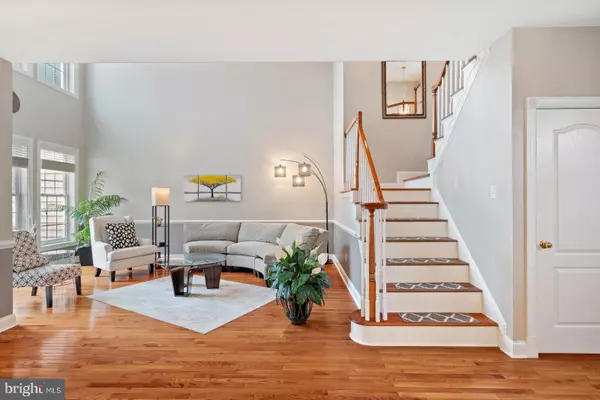$590,000
$589,500
0.1%For more information regarding the value of a property, please contact us for a free consultation.
5749 AMELIA SPRINGS CIR Haymarket, VA 20169
3 Beds
4 Baths
3,684 SqFt
Key Details
Sold Price $590,000
Property Type Townhouse
Sub Type Interior Row/Townhouse
Listing Status Sold
Purchase Type For Sale
Square Footage 3,684 sqft
Price per Sqft $160
Subdivision Dominion Valley Country Club
MLS Listing ID VAPW517600
Sold Date 04/29/21
Style Carriage House,Traditional
Bedrooms 3
Full Baths 3
Half Baths 1
HOA Fees $246/mo
HOA Y/N Y
Abv Grd Liv Area 2,528
Originating Board BRIGHT
Year Built 2006
Annual Tax Amount $5,742
Tax Year 2021
Lot Size 4,508 Sqft
Acres 0.1
Property Description
Welcome to your lifetime of Saturdays! A RARE FIND, in the highly desired gated community of Dominion Valley Country Club, sitting on a manicured fully fenced PREMIUM lot backing up to PRIVATE wooded area. Displaying pride of ownership, this gorgeous Vanderbilt Carriage home has been recently painted and all first level flooring upgraded to hardwood throughout. You will enjoy 3700 sq. ft of finished space on 3 levels, including 3 bedrooms, 3.5 baths, living room, family room and additional flexible room/space for a formal dining room or an office. The sun filled two-story living room with newly installed elegant oak staircase will be your favorite retreat. The gourmet kitchen with breakfast nook boasts beautiful granite counter-tops, new backsplash, overlooking the family room with a cozy FIREPLACE perfect for winter months. The expansive master bedroom with cathedral ceiling offers a luxury EN-SUITE bathroom with soaking tub and a large walk-in closet. The oversized fully finished walk-up basement with full bath awaits you for additional ENTERTAINING SPACE! Not to forget that little corner of PARADISE that is the private well maintained fenced backyard with deck and patio - YOUR OWN PRIVATE OASIS for outdoor living!! Exceptional FEATURES include: HVAC house HUMIDIFIER, water treatment (softener), 75 gallon water heater, 2 car garage and plenty of parking for your guests. All Dominion Valley amenities: clubhouse, 4 outdoor pools, 1 indoor pool, fitness center, 3 basketball courts, 6 tennis courts, tot lots, miles of walk/jog paths, conference room.... Golf membership available. TOP RATED on-site schools
Location
State VA
County Prince William
Zoning RPC
Rooms
Basement Daylight, Full, Fully Finished, Heated, Improved, Interior Access, Outside Entrance, Rear Entrance, Sump Pump, Walkout Stairs, Windows
Interior
Interior Features Breakfast Area, Carpet, Ceiling Fan(s), Chair Railings, Crown Moldings, Dining Area, Family Room Off Kitchen, Floor Plan - Open, Formal/Separate Dining Room, Kitchen - Eat-In, Kitchen - Gourmet, Recessed Lighting, Soaking Tub, Walk-in Closet(s), Water Treat System, Window Treatments, Wood Floors
Hot Water Natural Gas
Heating Central, Forced Air, Humidifier, Zoned
Cooling Central A/C, Ceiling Fan(s), Multi Units, Zoned
Fireplaces Number 1
Fireplaces Type Gas/Propane, Mantel(s), Screen
Equipment Cooktop - Down Draft, Dishwasher, Disposal, Dryer - Electric, Freezer, Humidifier, Icemaker, Microwave, Oven - Wall, Refrigerator, Washer, Water Heater, Built-In Microwave
Fireplace Y
Appliance Cooktop - Down Draft, Dishwasher, Disposal, Dryer - Electric, Freezer, Humidifier, Icemaker, Microwave, Oven - Wall, Refrigerator, Washer, Water Heater, Built-In Microwave
Heat Source Natural Gas
Laundry Main Floor
Exterior
Exterior Feature Deck(s), Patio(s)
Parking Features Garage - Front Entry, Garage Door Opener, Inside Access
Garage Spaces 2.0
Fence Fully, Picket, Wood
Utilities Available Cable TV Available, Electric Available, Natural Gas Available, Phone Available, Water Available, Sewer Available, Under Ground
Amenities Available Basketball Courts, Bike Trail, Club House, Common Grounds, Community Center, Dining Rooms, Exercise Room, Fitness Center, Gated Community, Golf Course, Golf Course Membership Available, Jog/Walk Path, Meeting Room, Pool - Indoor, Pool - Outdoor, Security, Swimming Pool, Tennis Courts, Tot Lots/Playground, Volleyball Courts
Water Access N
View Trees/Woods
Roof Type Architectural Shingle
Accessibility None
Porch Deck(s), Patio(s)
Attached Garage 2
Total Parking Spaces 2
Garage Y
Building
Lot Description Premium, Backs to Trees, Landscaping, Trees/Wooded
Story 3
Sewer Public Sewer
Water Public
Architectural Style Carriage House, Traditional
Level or Stories 3
Additional Building Above Grade, Below Grade
New Construction N
Schools
Elementary Schools Alvey
Middle Schools Ronald Wilson Regan
High Schools Battlefield
School District Prince William County Public Schools
Others
HOA Fee Include Common Area Maintenance,Lawn Care Front,Lawn Care Rear,Lawn Care Side,Lawn Maintenance,Management,Pool(s),Recreation Facility,Road Maintenance,Security Gate,Snow Removal,Trash
Senior Community No
Tax ID 7298-18-8301
Ownership Fee Simple
SqFt Source Assessor
Security Features Smoke Detector,Security Gate
Horse Property N
Special Listing Condition Standard
Read Less
Want to know what your home might be worth? Contact us for a FREE valuation!

Our team is ready to help you sell your home for the highest possible price ASAP

Bought with parwin N saidi • Keller Williams Chantilly Ventures, LLC

GET MORE INFORMATION





