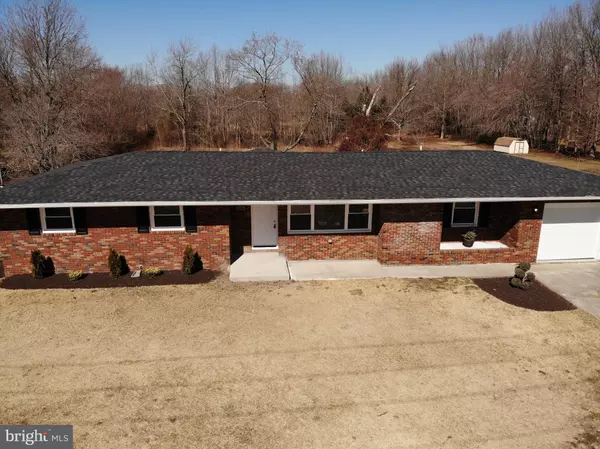$319,500
$319,500
For more information regarding the value of a property, please contact us for a free consultation.
268 PENNSVILLE PEDRICKTOWN RD Pedricktown, NJ 08067
4 Beds
3 Baths
1,494 SqFt
Key Details
Sold Price $319,500
Property Type Single Family Home
Sub Type Detached
Listing Status Sold
Purchase Type For Sale
Square Footage 1,494 sqft
Price per Sqft $213
Subdivision Country Setting
MLS Listing ID NJSA140844
Sold Date 04/29/21
Style Ranch/Rambler
Bedrooms 4
Full Baths 2
Half Baths 1
HOA Y/N N
Abv Grd Liv Area 1,494
Originating Board BRIGHT
Year Built 1948
Annual Tax Amount $5,394
Tax Year 2020
Lot Size 1.500 Acres
Acres 1.5
Lot Dimensions 150x435
Property Description
Easy living at its finest in this 4 Bedroom - fully remodeled Rancher on 1.5 acres in desirable Oldmans Township. Bright and cheery is the best way to describe the interior of the home. Open concept Living Room, Kitchen and Dining Area allows for plenty of space for a large family or group of friends. This home has been remodeled from top to bottom - just about everything is new (septic, electrical, plumbing, roof, windows, doors, siding/gutters, kitchen, bathrooms, flooring, mechanicals and so much more). Envy worthy Kitchen has all new cabinets, stainless steel appliances, quartz countertops, tile backsplash, and large island. Living room and Dining area highlight the open concept of this home. 15 x 13 Sunroom accesses the oversized back yard and patio and could be used as a Den, Office or Family room. Half Bathroom, separate Laundry area and one of the four Bedrooms is conveniently located off of the Kitchen. Down the hallway is a full hall Bathroom and the remaining three Bedrooms all with neutral touches. The master Bedroom features another beautiful full Bathroom with gorgeous tiled shower. Large full Basement provides for plenty of storage space, play or work area - just use your imagination. Brand new HVAC, hot water heater, water treatment system are all housed in a convenient separate mechanical room. Access to the Garage is off of the Kitchen area and includes a new door opener. This home is perfect for a family needing plenty of inside living space and room to enjoy the outdoors. Don't let this one get away!
Location
State NJ
County Salem
Area Oldmans Twp (21707)
Zoning RES
Rooms
Other Rooms Living Room, Dining Room, Bedroom 2, Bedroom 3, Bedroom 4, Kitchen, Bedroom 1, Sun/Florida Room, Laundry, Bathroom 1, Bathroom 2, Half Bath
Basement Full, Sump Pump
Main Level Bedrooms 4
Interior
Interior Features Carpet, Combination Kitchen/Living, Entry Level Bedroom, Floor Plan - Open, Kitchen - Eat-In, Kitchen - Island, Recessed Lighting
Hot Water Natural Gas
Heating Forced Air
Cooling Central A/C
Flooring Carpet, Laminated
Equipment Dryer, Dishwasher, Exhaust Fan, Refrigerator, Stainless Steel Appliances, Washer, Oven/Range - Electric, Microwave
Fireplace N
Window Features Replacement
Appliance Dryer, Dishwasher, Exhaust Fan, Refrigerator, Stainless Steel Appliances, Washer, Oven/Range - Electric, Microwave
Heat Source Natural Gas
Laundry Main Floor
Exterior
Garage Spaces 6.0
Utilities Available Cable TV
Water Access N
Roof Type Shingle
Accessibility None
Total Parking Spaces 6
Garage N
Building
Lot Description Backs to Trees, Rear Yard
Story 1
Foundation Block
Sewer Septic > # of BR
Water Well
Architectural Style Ranch/Rambler
Level or Stories 1
Additional Building Above Grade, Below Grade
New Construction N
Schools
School District Oldmans Township Public Schools
Others
Senior Community No
Tax ID 07-00043-00045
Ownership Fee Simple
SqFt Source Estimated
Acceptable Financing Cash, Conventional, FHA, USDA, VA
Listing Terms Cash, Conventional, FHA, USDA, VA
Financing Cash,Conventional,FHA,USDA,VA
Special Listing Condition Standard
Read Less
Want to know what your home might be worth? Contact us for a FREE valuation!

Our team is ready to help you sell your home for the highest possible price ASAP

Bought with Sharon K Nociti • Mahoney Realty Pennsville, LLC

GET MORE INFORMATION





