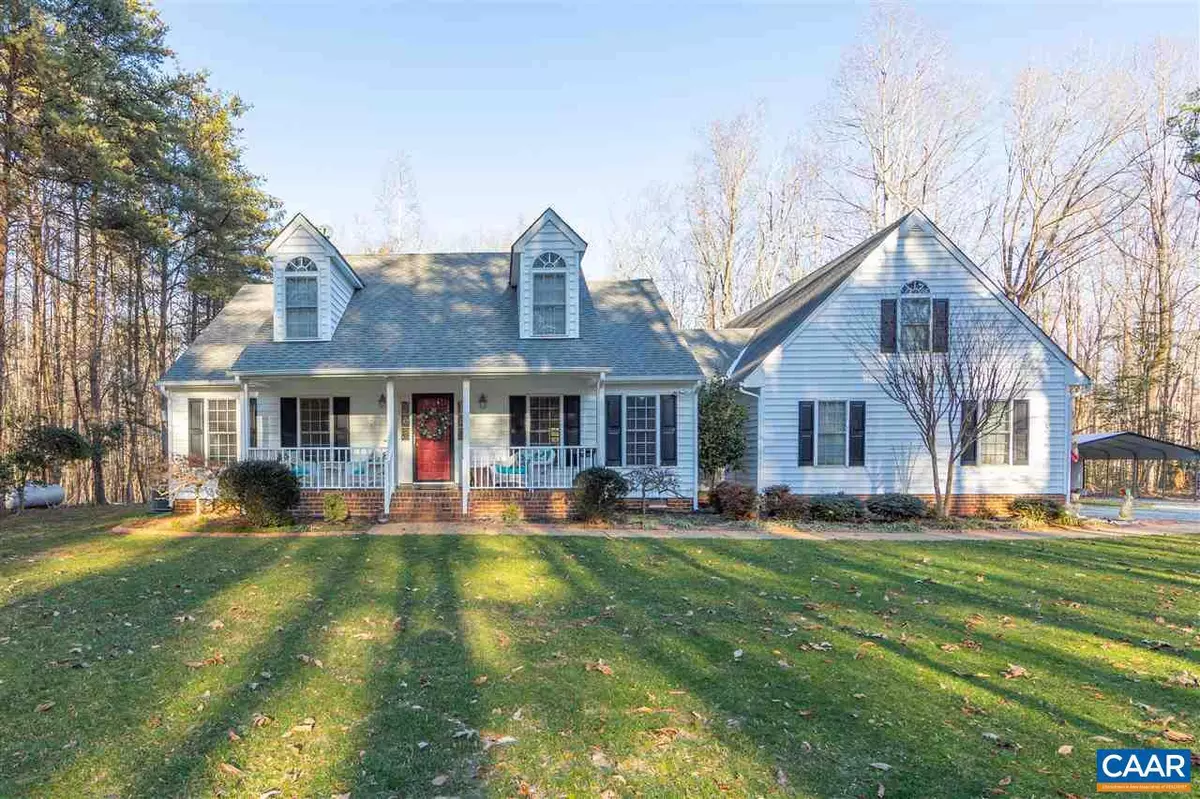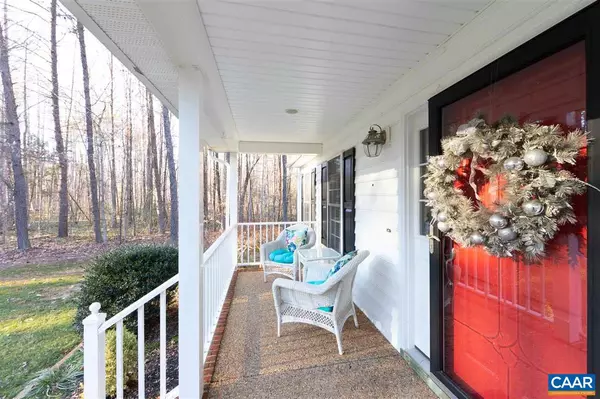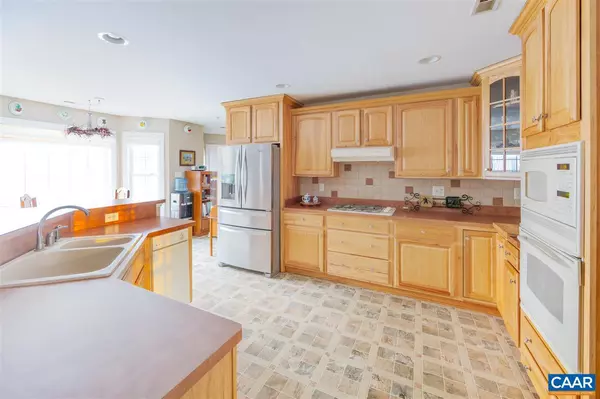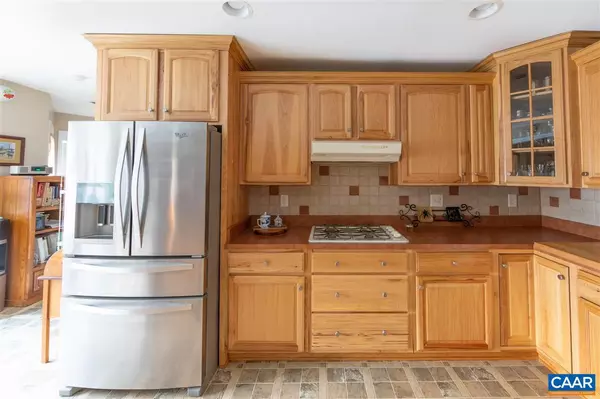$330,000
$329,900
For more information regarding the value of a property, please contact us for a free consultation.
4177 DREW RIDGE DR DR Louisa, VA 23093
3 Beds
3 Baths
1,960 SqFt
Key Details
Sold Price $330,000
Property Type Single Family Home
Sub Type Detached
Listing Status Sold
Purchase Type For Sale
Square Footage 1,960 sqft
Price per Sqft $168
Subdivision Unknown
MLS Listing ID 585291
Sold Date 04/18/19
Style Other
Bedrooms 3
Full Baths 2
Half Baths 1
HOA Fees $13/ann
HOA Y/N Y
Abv Grd Liv Area 1,960
Originating Board CAAR
Year Built 2003
Annual Tax Amount $1,706
Tax Year 2018
Lot Size 5.450 Acres
Acres 5.45
Property Description
Single level home in serene country setting on 5 acre lot. Stylish upgrades throughout this 3 bed, 2.5 bath home. Features living room with vaulted ceilings and fireplace, sunny kitchen with breakfast nook and elegant formal dining room. Screened in back porch opens onto back deck, all overlooking level, landscaped yard. Spacious, light-filled bedroom including rustic first-floor master suite with barn door and luxurious master bath with heated floors, clawfoot tub, glass door shower, double sinks and tile backsplash. Outside, the 2-level work shed is straight out of a storybook. Two-car garage AND double car port. All convenient to Route 64, Charlottesville and Richmond!,Fireplace in Living Room
Location
State VA
County Goochland
Zoning R-R
Rooms
Other Rooms Living Room, Dining Room, Primary Bedroom, Kitchen, Foyer, Breakfast Room, Laundry, Primary Bathroom, Full Bath, Half Bath, Additional Bedroom
Main Level Bedrooms 3
Interior
Interior Features Entry Level Bedroom
Heating Central
Cooling Central A/C
Fireplaces Number 1
Fireplaces Type Gas/Propane
Fireplace Y
Exterior
Accessibility None
Garage Y
Building
Story 1
Foundation Brick/Mortar
Sewer Septic Exists
Water Well
Architectural Style Other
Level or Stories 1
Additional Building Above Grade, Below Grade
New Construction N
Schools
Elementary Schools Byrd
Middle Schools Goochland
High Schools Goochland
School District Goochland County Public Schools
Others
Senior Community No
Ownership Other
Special Listing Condition Standard
Read Less
Want to know what your home might be worth? Contact us for a FREE valuation!

Our team is ready to help you sell your home for the highest possible price ASAP

Bought with Default Agent • Default Office

GET MORE INFORMATION





