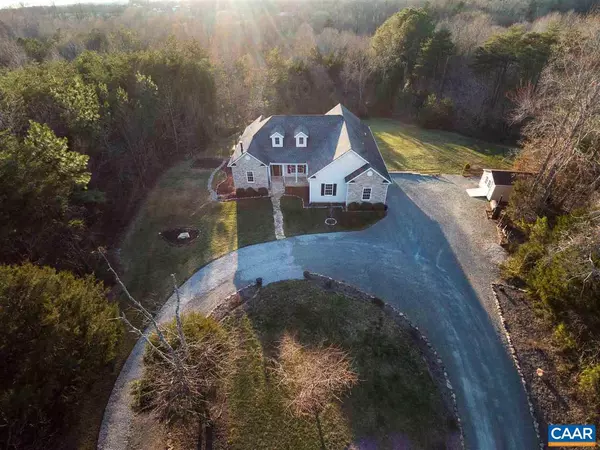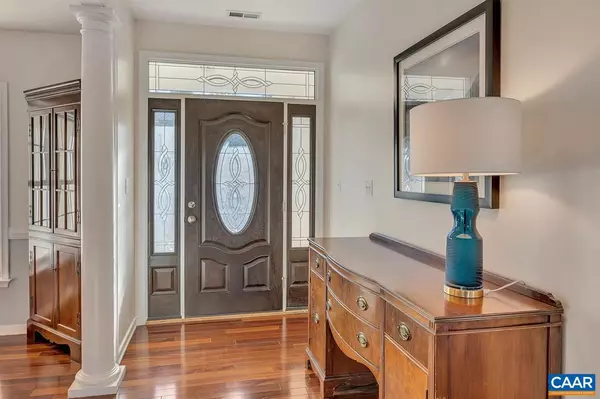$425,000
$425,000
For more information regarding the value of a property, please contact us for a free consultation.
3075 DOUBLE EAGLE CT CT Louisa, VA 23093
4 Beds
4 Baths
4,400 SqFt
Key Details
Sold Price $425,000
Property Type Single Family Home
Sub Type Detached
Listing Status Sold
Purchase Type For Sale
Square Footage 4,400 sqft
Price per Sqft $96
Subdivision The Estates At Royal Virginia
MLS Listing ID 587499
Sold Date 04/25/19
Style Other
Bedrooms 4
Full Baths 3
Half Baths 1
Condo Fees $150
HOA Fees $17/ann
HOA Y/N Y
Abv Grd Liv Area 2,200
Originating Board CAAR
Year Built 2006
Annual Tax Amount $1,921
Tax Year 2018
Lot Size 7.990 Acres
Acres 7.99
Property Sub-Type Detached
Property Description
GORGEOUS CUSTOM BUILT home on 7.99 beautiful acres in Goochland County in the sought after ESTATES AT ROYAL VIRGINIA. FIRST FLOOR master suite with stone fireplace and steam shower. BRAZILIAN TEAK FLOORS throughout main level - formal dining room with TRAY CEILINGS, spacious GREAT ROOM with second GAS FIREPLACE flows into EAT-IN KITCHEN with recessed lighting, breakfast bar, GRANITE countertops, and BREAKFAST NOOK. Tons of living space with FULLY FINISHED BASEMENT with IN-LAW SUITE, wet bar, REC ROOM, bonus rooms, exercise space and spacious LAUNDRY ROOM with shower. FULLY FENCED and private on a quiet CUL-DE-SAC with FIREPIT on the outdoor patio, large BACK DECK, and hot tub, and SENSATIONAL views!,Granite Counter,Wood Cabinets,Fireplace in Great Room,Fireplace in Master Bedroom
Location
State VA
County Goochland
Zoning R-N
Rooms
Other Rooms Dining Room, Primary Bedroom, Kitchen, Foyer, Great Room, Laundry, Office, Recreation Room, Bonus Room, Full Bath, Half Bath, Additional Bedroom
Basement Full, Heated, Interior Access, Outside Entrance, Walkout Level, Windows
Main Level Bedrooms 3
Interior
Interior Features Walk-in Closet(s), Attic, Breakfast Area, Kitchen - Eat-In, Pantry, Recessed Lighting, Entry Level Bedroom
Heating Central
Cooling Central A/C
Flooring Carpet, Ceramic Tile, Hardwood
Fireplaces Number 2
Fireplaces Type Gas/Propane, Stone
Equipment Dryer, Washer, Dishwasher, Disposal, Oven/Range - Gas, Microwave, Refrigerator
Fireplace Y
Window Features Insulated,Low-E
Appliance Dryer, Washer, Dishwasher, Disposal, Oven/Range - Gas, Microwave, Refrigerator
Heat Source Propane - Owned
Exterior
Exterior Feature Deck(s), Patio(s)
Parking Features Other, Garage - Side Entry
View Garden/Lawn
Roof Type Composite
Accessibility None
Porch Deck(s), Patio(s)
Attached Garage 2
Garage Y
Building
Lot Description Sloping, Landscaping, Partly Wooded, Private, Cul-de-sac
Story 1
Foundation Concrete Perimeter
Sewer Septic Exists
Water Well
Architectural Style Other
Level or Stories 1
Additional Building Above Grade, Below Grade
Structure Type 9'+ Ceilings,Tray Ceilings
New Construction N
Schools
Elementary Schools Byrd
Middle Schools Goochland
High Schools Goochland
School District Goochland County Public Schools
Others
HOA Fee Include Common Area Maintenance
Ownership Other
Security Features Security System
Special Listing Condition Standard
Read Less
Want to know what your home might be worth? Contact us for a FREE valuation!

Our team is ready to help you sell your home for the highest possible price ASAP

Bought with Default Agent • Default Office
GET MORE INFORMATION





