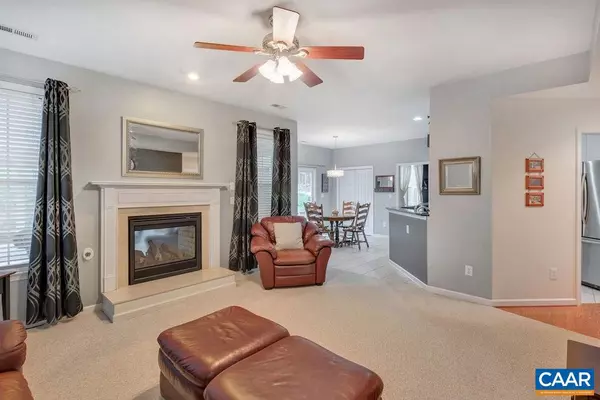$399,000
$399,000
For more information regarding the value of a property, please contact us for a free consultation.
2372 NORTH CHESTERFIELD CT CT Charlottesville, VA 22911
4 Beds
3 Baths
2,388 SqFt
Key Details
Sold Price $399,000
Property Type Single Family Home
Sub Type Detached
Listing Status Sold
Purchase Type For Sale
Square Footage 2,388 sqft
Price per Sqft $167
Subdivision Chesterfield
MLS Listing ID 598665
Sold Date 02/06/20
Style Other
Bedrooms 4
Full Baths 2
Half Baths 1
HOA Y/N N
Abv Grd Liv Area 2,388
Originating Board CAAR
Year Built 1999
Annual Tax Amount $3,086
Tax Year 2019
Lot Size 0.260 Acres
Acres 0.26
Property Description
This well cared for home has been thoughtful updated by current owner & represents an amazing value. This is a rare opportunity in our current market with low housing inventory, so do not delay seeing. Spacious screened porch addition with fireplace + TV hookup offers outdoor enjoyment across the seasons. Renovated kitchen & baths make this house move-in ready. 2 car garage with bonus room above offers great storage & flex space. Fenced in rear yard with nice hardscape & patio. Conveniently located with easy access to 29 & just minutes to Hollymead Town Center, NGIC/DIA & research park. Close to Baker Butler elementary school with easy access to school's amenities & miles of dedicated nature trails. No HOA so no added fees. OH Sun 1/12 12-2,Granite Counter,White Cabinets,Exterior Fireplace,Fireplace in Family Room
Location
State VA
County Albemarle
Zoning R-4
Rooms
Other Rooms Living Room, Dining Room, Primary Bedroom, Kitchen, Family Room, Foyer, Laundry, Bonus Room, Primary Bathroom, Full Bath, Half Bath, Additional Bedroom
Interior
Interior Features Walk-in Closet(s), Breakfast Area, Pantry, Primary Bath(s)
Heating Heat Pump(s)
Cooling Heat Pump(s)
Flooring Carpet, Ceramic Tile, Wood
Fireplaces Number 2
Fireplaces Type Gas/Propane
Equipment Washer/Dryer Hookups Only, Dishwasher, Disposal, Oven/Range - Electric, Microwave, Refrigerator
Fireplace Y
Appliance Washer/Dryer Hookups Only, Dishwasher, Disposal, Oven/Range - Electric, Microwave, Refrigerator
Heat Source Propane - Owned
Exterior
Exterior Feature Patio(s), Porch(es), Screened
Parking Features Other, Garage - Front Entry
Fence Other, Picket, Privacy, Partially
Accessibility None
Porch Patio(s), Porch(es), Screened
Road Frontage Public
Attached Garage 2
Garage Y
Building
Lot Description Landscaping, Cul-de-sac
Story 2
Foundation Slab
Sewer Public Sewer
Water Public
Architectural Style Other
Level or Stories 2
Additional Building Above Grade, Below Grade
Structure Type Tray Ceilings
New Construction N
Schools
Elementary Schools Baker-Butler
Middle Schools Sutherland
High Schools Albemarle
School District Albemarle County Public Schools
Others
Ownership Other
Security Features Smoke Detector
Special Listing Condition Standard
Read Less
Want to know what your home might be worth? Contact us for a FREE valuation!

Our team is ready to help you sell your home for the highest possible price ASAP

Bought with BROOKE THOMPSON • AVENUE REALTY, LLC

GET MORE INFORMATION





