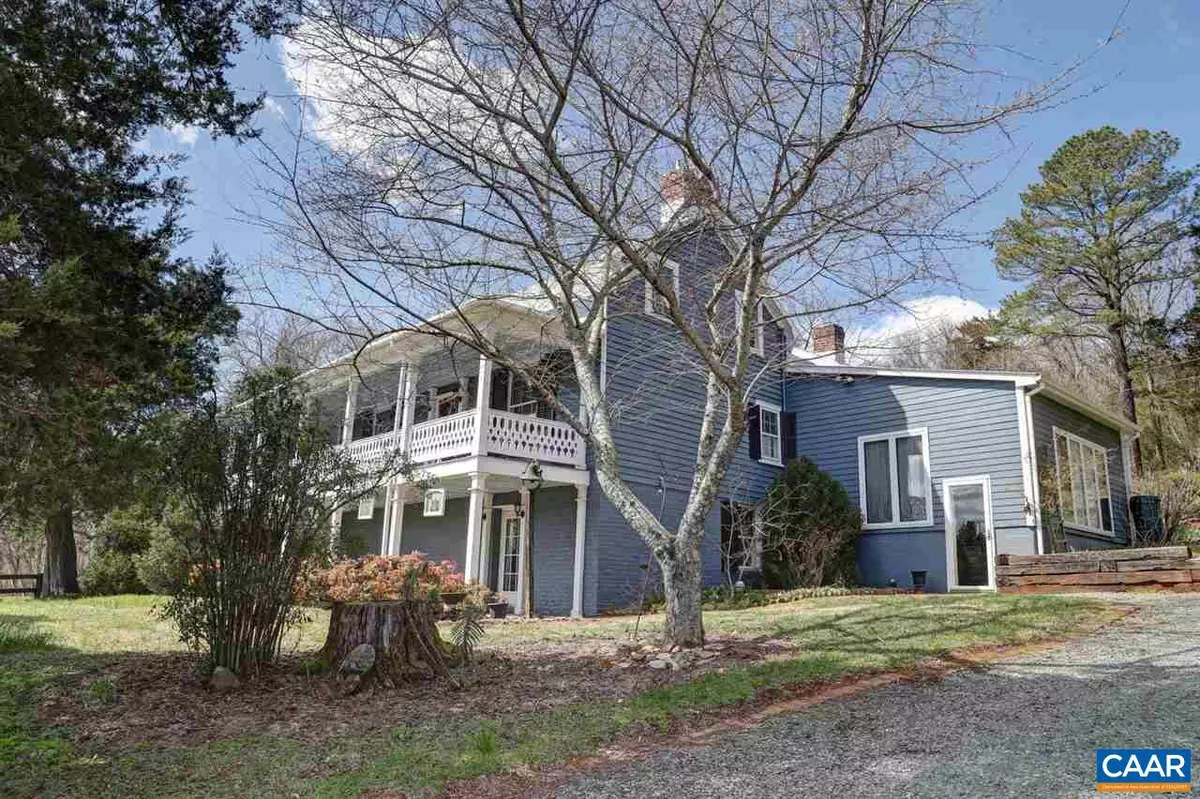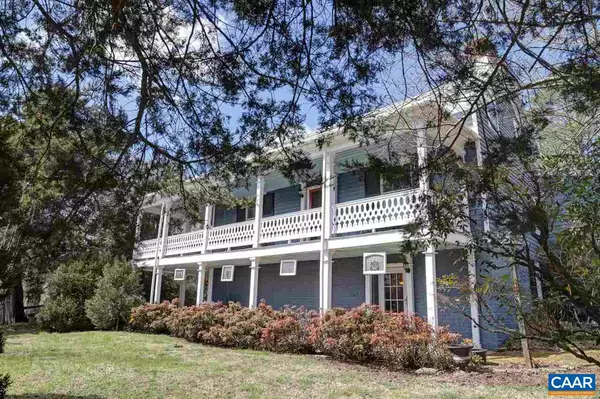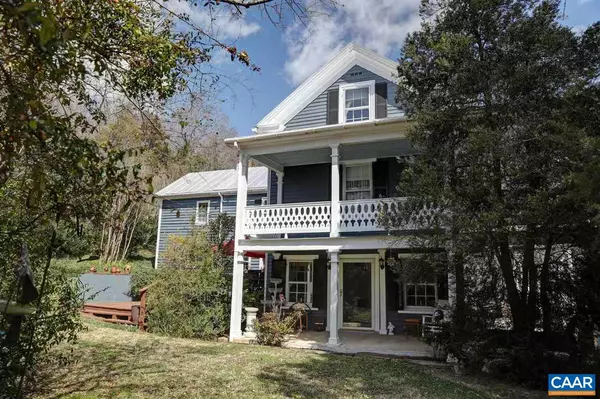$274,000
$279,000
1.8%For more information regarding the value of a property, please contact us for a free consultation.
3354 JAMES RIVER RD RD Howardsville, VA 24562
3 Beds
3 Baths
3,411 SqFt
Key Details
Sold Price $274,000
Property Type Single Family Home
Sub Type Detached
Listing Status Sold
Purchase Type For Sale
Square Footage 3,411 sqft
Price per Sqft $80
Subdivision Unknown
MLS Listing ID 606838
Sold Date 11/12/20
Style Colonial
Bedrooms 3
Full Baths 2
Half Baths 1
HOA Y/N N
Abv Grd Liv Area 3,411
Originating Board CAAR
Year Built 1749
Annual Tax Amount $1,896
Tax Year 2018
Lot Size 0.730 Acres
Acres 0.73
Property Description
Sandersdale c.1749 is a delightfully charming Colonial-era home steeped in history and antiquity, yet comfortably updated and expanded for modern living. Here you will find wide pine floors, exposed brick walls, fireplaces with original mantels, clapboard siding and a standing-seam metal roof. Double-galleried porch faces the river. Local materials include Buckingham slate floors on the lower level, unique Kyanite counters and backsplash, and an Alberene soapstone hearth in the dining room. The yard is terraced and beautifully landscaped, and there is covered parking and a storage building. Located in Howardsville, at the confluence of the James and Rockfish rivers, a small village with a strong sense of history and community.,Fireplace in Bedroom,Fireplace in Dining Room
Location
State VA
County Albemarle
Zoning R-2
Rooms
Basement Fully Finished, Full
Interior
Interior Features Kitchen - Island
Heating Forced Air
Cooling Central A/C
Flooring Hardwood, Slate
Fireplaces Number 3
Equipment Dishwasher, Oven/Range - Gas, Refrigerator
Fireplace Y
Appliance Dishwasher, Oven/Range - Gas, Refrigerator
Heat Source Propane - Owned
Exterior
Exterior Feature Patio(s), Porch(es)
Roof Type Metal
Accessibility None
Porch Patio(s), Porch(es)
Garage N
Building
Story 3
Foundation Brick/Mortar
Sewer Septic Exists
Water Well
Architectural Style Colonial
Level or Stories 3
Additional Building Above Grade, Below Grade
New Construction N
Schools
Elementary Schools Scottsville
Middle Schools Walton
High Schools Monticello
School District Albemarle County Public Schools
Others
Ownership Other
Special Listing Condition Standard
Read Less
Want to know what your home might be worth? Contact us for a FREE valuation!

Our team is ready to help you sell your home for the highest possible price ASAP

Bought with ZOYA COOPERSMITH • THE HOGAN GROUP REAL ESTATE
GET MORE INFORMATION





