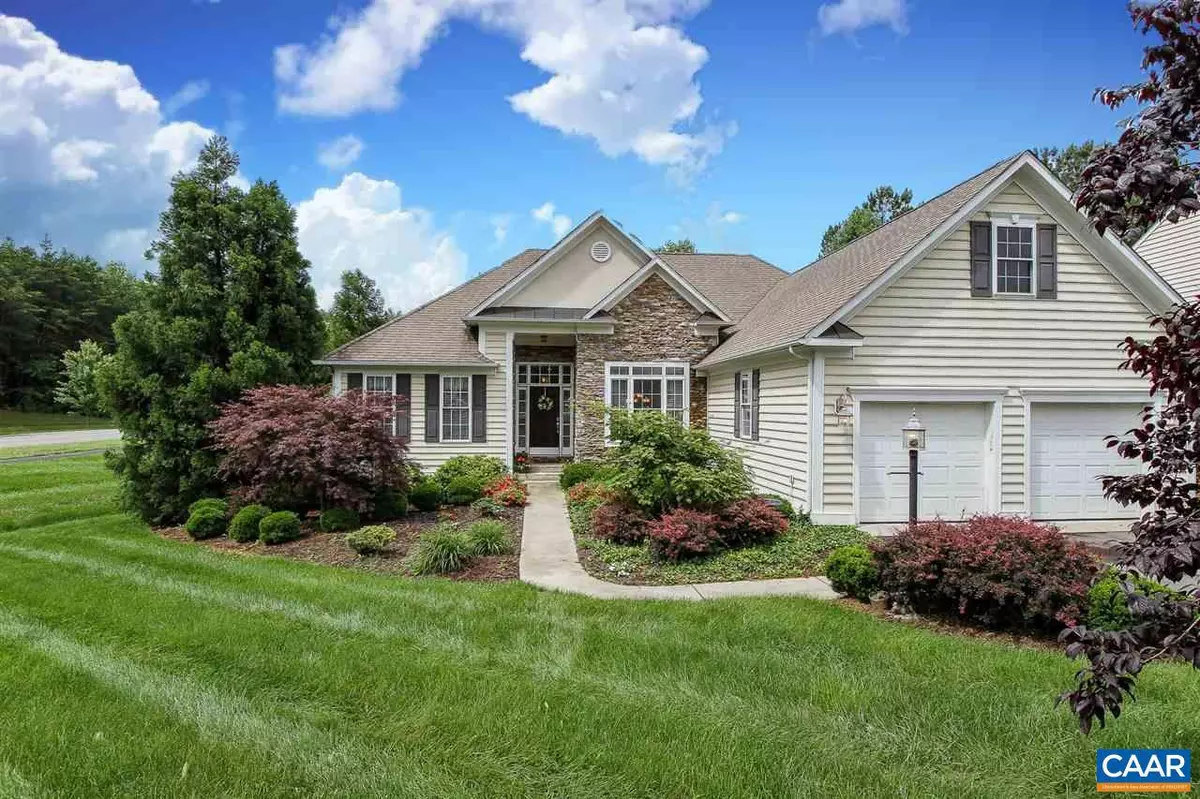$358,500
$358,500
For more information regarding the value of a property, please contact us for a free consultation.
15 MOSSY CREEK CT CT Zion Crossroads, VA 22942
4 Beds
3 Baths
2,843 SqFt
Key Details
Sold Price $358,500
Property Type Single Family Home
Sub Type Detached
Listing Status Sold
Purchase Type For Sale
Square Footage 2,843 sqft
Price per Sqft $126
Subdivision Spring Creek
MLS Listing ID 577474
Sold Date 12/05/18
Style Ranch/Rambler
Bedrooms 4
Full Baths 3
HOA Fees $160/mo
HOA Y/N Y
Abv Grd Liv Area 1,943
Originating Board CAAR
Year Built 2007
Annual Tax Amount $2,188
Tax Year 2016
Lot Size 0.440 Acres
Acres 0.44
Property Description
LUXURIOUS LIVING IN SPRING CREEK - Custom-Built by Award-Winning Builder Hauser Homes - This Home Definitely Has The ?WOW? Factor?Because ?WOW? Is What You Will Be Saying The Moment You Step Inside! This Lovely Split-BR Rancher on Basement Offers An Open & Bright Design, with Beautiful Hardwoods, Open Dining Area w/Elegant Accent Columns, Nice Tiled Morning Rm Adjoining An Open Kitchen w/SS Appl., Split-BR Design w/Luxurious Master w/New Carpet & Lots Of Closet Space?Plus, Fin.Basement w/Walk-out - Family Rm & 2nd Master w/Huge Walk-in Closet, Unfin Storage?Beautifully Landscaped Corner Homesite with Deck Overlooking Private Back Yard, Sodded w/ 4-Zone Irrigation Sys, Invisible Fencing, & Paved Driveway.,Wood Cabinets,Fireplace in Living Room
Location
State VA
County Louisa
Rooms
Other Rooms Living Room, Dining Room, Primary Bedroom, Kitchen, Family Room, Foyer, Breakfast Room, Laundry, Utility Room, Full Bath, Additional Bedroom
Basement Interior Access, Partially Finished, Walkout Level, Windows
Main Level Bedrooms 3
Interior
Interior Features Walk-in Closet(s), Breakfast Area, Kitchen - Eat-In, Pantry, Entry Level Bedroom
Heating Heat Pump(s)
Cooling Central A/C, Heat Pump(s)
Flooring Carpet, Ceramic Tile, Hardwood
Fireplaces Number 1
Fireplaces Type Gas/Propane
Equipment Washer/Dryer Hookups Only, Dishwasher, Oven/Range - Electric, Microwave, Refrigerator
Fireplace Y
Window Features Double Hung
Appliance Washer/Dryer Hookups Only, Dishwasher, Oven/Range - Electric, Microwave, Refrigerator
Exterior
Exterior Feature Deck(s)
Garage Other, Garage - Front Entry
Amenities Available Gated Community
View Trees/Woods
Accessibility None
Porch Deck(s)
Attached Garage 2
Garage Y
Building
Lot Description Landscaping, Sloping, Private
Story 1
Foundation Concrete Perimeter
Sewer Public Sewer
Water Public
Architectural Style Ranch/Rambler
Level or Stories 1
Additional Building Above Grade, Below Grade
Structure Type 9'+ Ceilings,Vaulted Ceilings,Cathedral Ceilings
New Construction N
Schools
Elementary Schools Moss-Nuckols
Middle Schools Louisa
High Schools Louisa
School District Louisa County Public Schools
Others
Ownership Other
Security Features Security Gate,Smoke Detector
Special Listing Condition Standard
Read Less
Want to know what your home might be worth? Contact us for a FREE valuation!

Our team is ready to help you sell your home for the highest possible price ASAP

Bought with LISA ROGERS • LONG & FOSTER - LAKE MONTICELLO

GET MORE INFORMATION

