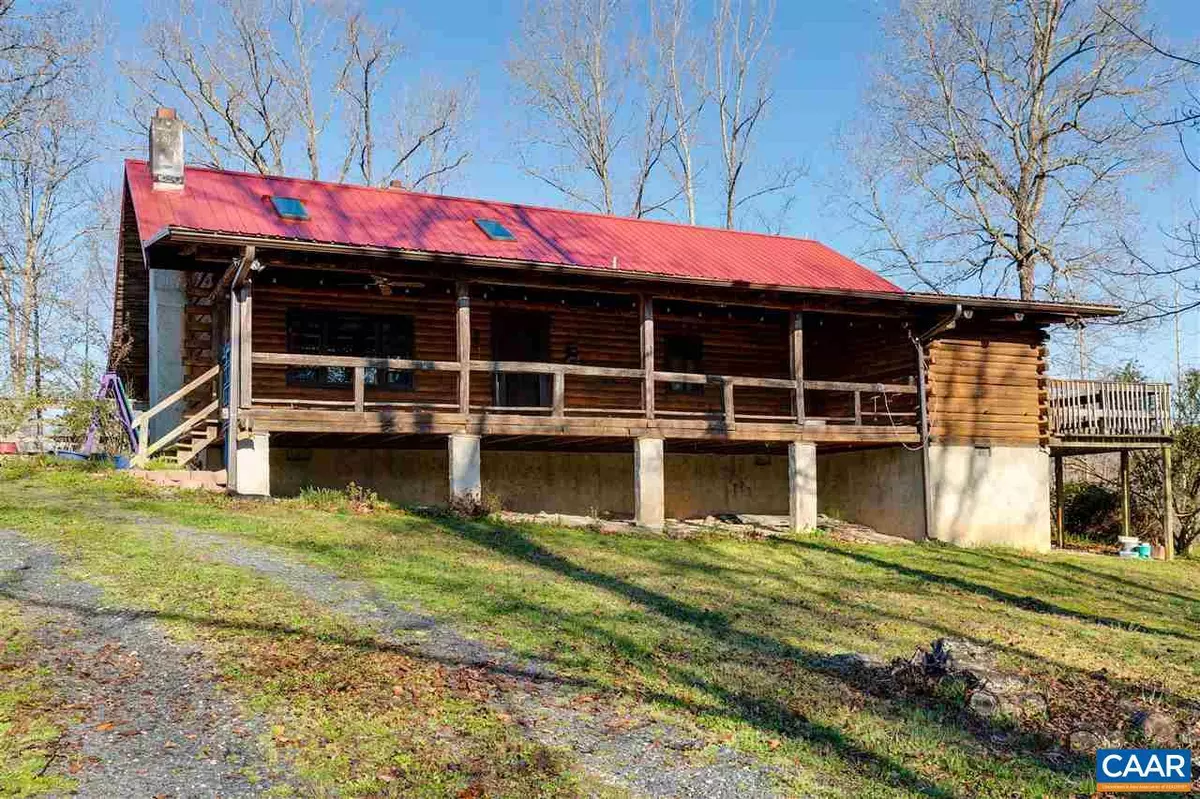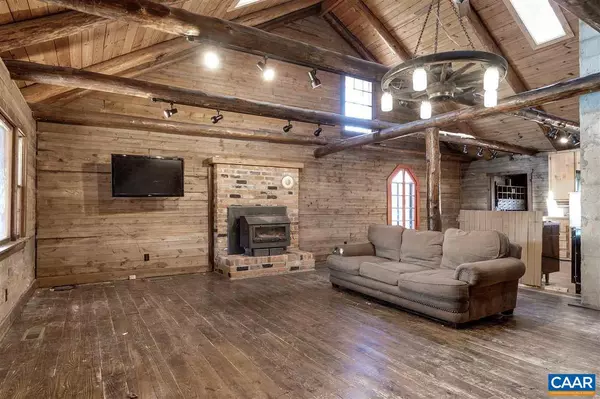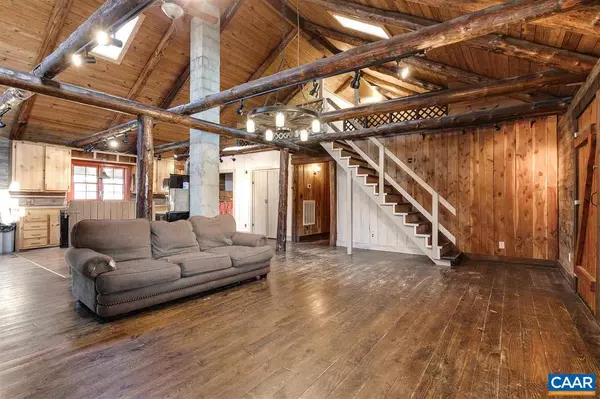$263,000
$275,000
4.4%For more information regarding the value of a property, please contact us for a free consultation.
177 ROYAL OAK RD RD Columbia, VA 23038
3 Beds
2 Baths
1,920 SqFt
Key Details
Sold Price $263,000
Property Type Single Family Home
Sub Type Detached
Listing Status Sold
Purchase Type For Sale
Square Footage 1,920 sqft
Price per Sqft $136
Subdivision None Available
MLS Listing ID 588638
Sold Date 07/19/19
Style Log Home
Bedrooms 3
Full Baths 2
HOA Y/N N
Abv Grd Liv Area 1,920
Originating Board CAAR
Year Built 1985
Annual Tax Amount $1,861
Tax Year 2018
Lot Size 46.160 Acres
Acres 46.16
Property Description
This truly one-of-a-kind 1,920 SF log home includes 3 Bedrooms, 2 full baths, open concept living/dining area, wrap around porch, & Loft. The home boasts log walls, hardwood floors, spacious eat-in kitchen with 2 pantries, & wood burning brick fireplace. The 1st floor also offers a Master suite with a large WIC & a 2nd bedroom that includes hardwood floors & a ceiling fan. Upstairs, the loft is sectioned off into 4 sleeping areas & could be used as more bedroom space or in a multitude of ways to fit your needs. Outside on the property you'll appreciate the 20'x40' barn with electricity, 10'x30' wood storage area, stable, multiple fenced in pastures, and a beautiful 1 acre pond stocked with bass, catfish, and brim. We hope you call it home!,Wood Cabinets,Fireplace in Living Room
Location
State VA
County Cumberland
Zoning A-2
Rooms
Other Rooms Living Room, Primary Bedroom, Kitchen, Loft, Additional Bedroom
Main Level Bedrooms 2
Interior
Interior Features Walk-in Closet(s), Kitchen - Eat-In, Pantry, Entry Level Bedroom, Primary Bath(s)
Heating Heat Pump(s)
Cooling Central A/C, Heat Pump(s)
Flooring Carpet, Hardwood
Fireplaces Number 1
Fireplaces Type Brick, Wood
Equipment Dryer, Washer/Dryer Hookups Only, Washer, Dishwasher, Oven/Range - Gas, Refrigerator, Cooktop
Fireplace Y
Appliance Dryer, Washer/Dryer Hookups Only, Washer, Dishwasher, Oven/Range - Gas, Refrigerator, Cooktop
Exterior
Exterior Feature Deck(s), Porch(es)
Roof Type Metal
Accessibility None
Porch Deck(s), Porch(es)
Garage N
Building
Lot Description Sloping
Story 1
Foundation Wood, Crawl Space
Sewer Septic Exists
Water Well
Architectural Style Log Home
Level or Stories 1
Additional Building Above Grade, Below Grade
Structure Type 9'+ Ceilings
New Construction N
Others
Ownership Other
Horse Feature Stable(s)
Special Listing Condition Standard
Read Less
Want to know what your home might be worth? Contact us for a FREE valuation!

Our team is ready to help you sell your home for the highest possible price ASAP

Bought with ALEX CASTILLO BLANCO • ERA BILL MAY REALTY CO.
GET MORE INFORMATION





