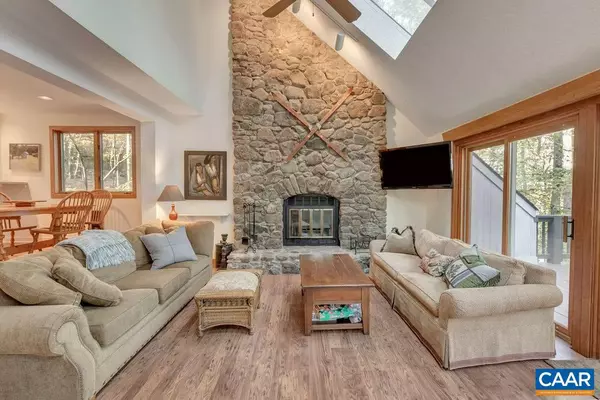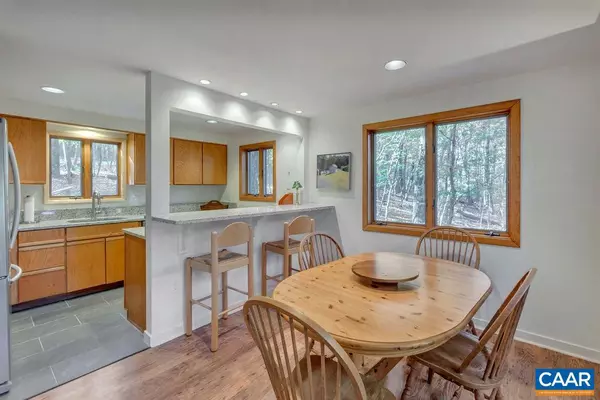$352,000
$320,000
10.0%For more information regarding the value of a property, please contact us for a free consultation.
441 DEER SPRINGS LN LN Wintergreen Resort, VA 22958
3 Beds
2 Baths
1,562 SqFt
Key Details
Sold Price $352,000
Property Type Single Family Home
Sub Type Detached
Listing Status Sold
Purchase Type For Sale
Square Footage 1,562 sqft
Price per Sqft $225
Subdivision Unknown
MLS Listing ID 609929
Sold Date 11/24/20
Style Cottage
Bedrooms 3
Full Baths 2
HOA Fees $133/ann
HOA Y/N Y
Abv Grd Liv Area 1,562
Originating Board CAAR
Year Built 1983
Annual Tax Amount $2,227
Tax Year 2015
Lot Size 1,742 Sqft
Acres 0.04
Property Description
Charming cottage nestled in the woods. Nice wrap around deck and lots of privacy. This recently renovated property features new granite counter tops and stainless steel appliances in the kitchen. New roof. New skylights in great room (and others were re installed. New front deck. Exterior painted. Interior painted. New tile in entry and kitchen. New washer & dryer. First floor has a bedroom with private access to the bathroom. Second level has 2 bedrooms with one having private access to the bath room. This home allows easy access into the home with only about 3 steps downs to entry. The Great room has a beautiful wood burning rock fireplace. This home lives big inside and out.,Granite Counter,Wood Cabinets,Fireplace in Great Room
Location
State VA
County Nelson
Zoning RPC
Rooms
Other Rooms Dining Room, Kitchen, Foyer, Great Room, Laundry, Loft, Full Bath, Additional Bedroom
Main Level Bedrooms 1
Interior
Interior Features Skylight(s), Breakfast Area, Recessed Lighting, Entry Level Bedroom
Cooling None
Flooring Carpet, Ceramic Tile, Laminated
Fireplaces Number 1
Fireplaces Type Stone, Wood
Equipment Washer/Dryer Stacked, Dishwasher, Disposal, Oven/Range - Electric, Refrigerator
Fireplace Y
Appliance Washer/Dryer Stacked, Dishwasher, Disposal, Oven/Range - Electric, Refrigerator
Heat Source Electric
Exterior
Exterior Feature Deck(s)
Amenities Available Security
View Trees/Woods
Roof Type Composite
Accessibility None
Porch Deck(s)
Garage N
Building
Lot Description Trees/Wooded, Cul-de-sac
Story 2
Foundation Block, Crawl Space
Sewer Public Sewer
Water Public
Architectural Style Cottage
Level or Stories 2
Additional Building Above Grade, Below Grade
Structure Type Vaulted Ceilings,Cathedral Ceilings
New Construction N
Schools
Elementary Schools Rockfish
Middle Schools Nelson
High Schools Nelson
School District Nelson County Public Schools
Others
HOA Fee Include Trash,Insurance,Pool(s),Management,Reserve Funds,Road Maintenance,Snow Removal
Senior Community No
Ownership Other
Security Features Security System
Special Listing Condition Standard
Read Less
Want to know what your home might be worth? Contact us for a FREE valuation!

Our team is ready to help you sell your home for the highest possible price ASAP

Bought with CAMERON CARROLL • WINTERGREEN REALTY, LLC
GET MORE INFORMATION




