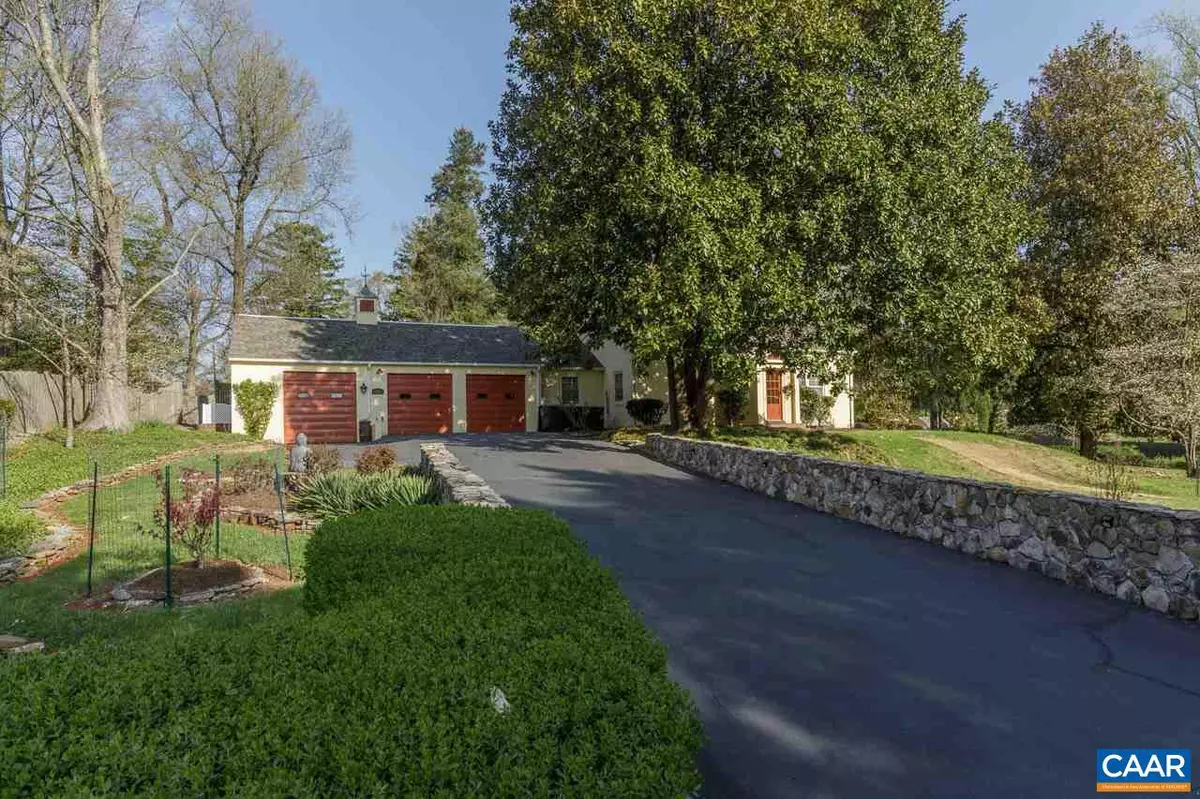$690,000
$675,000
2.2%For more information regarding the value of a property, please contact us for a free consultation.
1713 MEADOWBROOK HEIGHTS RD Charlottesville, VA 22901
5 Beds
5 Baths
2,413 SqFt
Key Details
Sold Price $690,000
Property Type Single Family Home
Sub Type Detached
Listing Status Sold
Purchase Type For Sale
Square Footage 2,413 sqft
Price per Sqft $285
Subdivision None Available
MLS Listing ID 575091
Sold Date 05/24/18
Style Dwelling w/Separate Living Area,Cape Cod
Bedrooms 5
Full Baths 4
Half Baths 1
HOA Y/N N
Abv Grd Liv Area 2,413
Originating Board CAAR
Year Built 1946
Annual Tax Amount $4,030
Tax Year 2018
Lot Size 0.690 Acres
Acres 0.69
Property Description
MINI COUNTY-LIKE ESTATE IN THE CITY! Meticulously maintained home minutes to UVA and Downtown! This property boasts 2 Furnished Garage Apts W/ private entry. This Dbl lot is landscaped with Magnificent Hardwoods ,Fruit Trees , A Meditation Garden and More! 360 Security Lighting, Screened Porch with Pet Dr leading to Fenced Area.Front Entry is a Mud Room or Postal Drop. Inside you will find Organic and Hardwood Flooring. Unique characteristics to the time period including Hand Painted Murals, Etched Mirrors & A Dead Man's Switch! Bsmnt ready for Arts and Crafts, Workshop or Studio, the possibilities are endless. Upstairs BR's have Built Ins and are joined by a storage area with 1 skylight , a perfect hide out! Complete Info Sheet in Docs.,Fireplace in Family Room
Location
State VA
County Charlottesville City
Zoning R-1
Rooms
Other Rooms Dining Room, Primary Bedroom, Kitchen, Family Room, Mud Room, Full Bath, Half Bath, Additional Bedroom
Basement Interior Access, Outside Entrance, Windows
Main Level Bedrooms 1
Interior
Interior Features Skylight(s), Entry Level Bedroom
Heating Hot Water, Radiant
Cooling Window Unit(s)
Flooring Other, Hardwood, Vinyl
Fireplaces Number 1
Fireplaces Type Wood
Equipment Dryer, Washer/Dryer Stacked, Washer, Dishwasher, Oven - Double, Microwave, Refrigerator
Fireplace Y
Window Features Screens,Storm
Appliance Dryer, Washer/Dryer Stacked, Washer, Dishwasher, Oven - Double, Microwave, Refrigerator
Heat Source Oil
Exterior
Exterior Feature Patio(s), Porch(es), Screened
Fence Partially
View Garden/Lawn
Roof Type Composite
Accessibility None
Porch Patio(s), Porch(es), Screened
Attached Garage 3
Garage Y
Building
Lot Description Landscaping, Private
Story 2
Foundation Concrete Perimeter
Sewer Public Sewer
Water Public
Architectural Style Dwelling w/Separate Living Area, Cape Cod
Level or Stories 2
Additional Building Above Grade, Below Grade
New Construction N
Schools
Elementary Schools Greenbrier
Middle Schools Walker & Buford
High Schools Charlottesville
School District Charlottesville Cty Public Schools
Others
Ownership Other
Security Features Smoke Detector
Special Listing Condition Standard
Read Less
Want to know what your home might be worth? Contact us for a FREE valuation!

Our team is ready to help you sell your home for the highest possible price ASAP

Bought with MARY NEWTON • KELLER WILLIAMS ALLIANCE - CHARLOTTESVILLE

GET MORE INFORMATION





