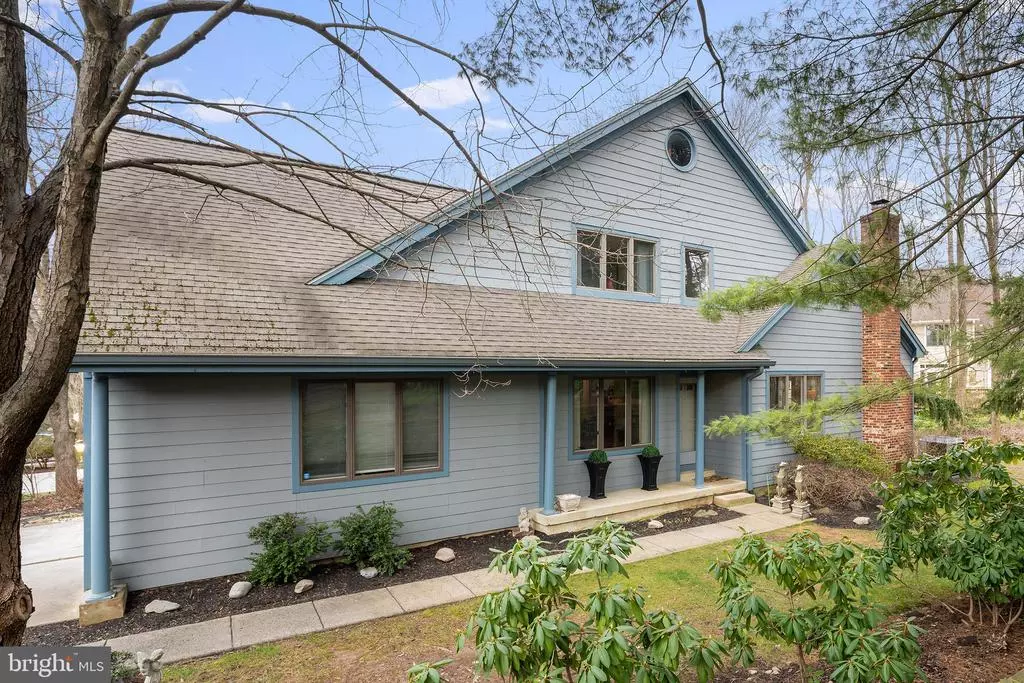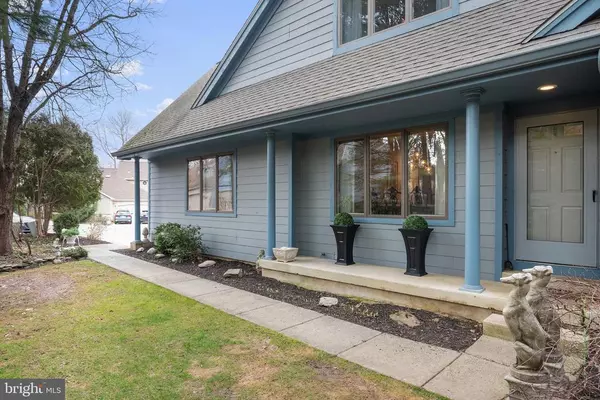$499,000
$534,900
6.7%For more information regarding the value of a property, please contact us for a free consultation.
6 WOODSTREAM CT Lambertville, NJ 08530
3 Beds
3 Baths
2,368 SqFt
Key Details
Sold Price $499,000
Property Type Townhouse
Sub Type End of Row/Townhouse
Listing Status Sold
Purchase Type For Sale
Square Footage 2,368 sqft
Price per Sqft $210
Subdivision Woodcrest
MLS Listing ID NJHT106846
Sold Date 04/09/21
Style Contemporary
Bedrooms 3
Full Baths 2
Half Baths 1
HOA Fees $300/mo
HOA Y/N Y
Abv Grd Liv Area 2,368
Originating Board BRIGHT
Year Built 1992
Annual Tax Amount $9,557
Tax Year 2020
Lot Dimensions 0.00 x 0.00
Property Sub-Type End of Row/Townhouse
Property Description
Welcome home to this SPECTACULAR highly upgraded townhouse in the prestigious neighborhood of Woodcrest at Lambertville. It's not easy to find a Scarborough Builder property located steps from downtown Lambertville and New Hope, let alone finding one that's affordable, and private views. Located in one of the most stylish developments in town, this fabulous, townhome is perfect for those who want to embrace the relaxing lifestyle but also have the option of walking to restaurants, nightlife and the casual stroll into town. This home has one of the most private settings in the development. This home features the absolute in luxury living with private outdoor dining & seating areas (Jacuzzi hook-up). The main floor features solid hardwood flooring throughout, 1st floor main bedroom boasts vaulted ceiling and wall of windows drowning the room with natural light, an oversized walk in closet, an en-suite bathroom has heated flooring, dual sink vanity, oversized walk-in shower with rain fall shower, formal living room with brick surround and custom made mantel wood fireplace with gas hook-up, study/den/office with built-in bookcases, upgraded gourmet eat-in kitchen has solid surface counters, tiled ceramic floor, 6 burner Viking gas cook top, plenty of cabinets for all your needs including a pantry cabinet as well as a baker's counter, formal dining room, laundry room with top of the line Speed Queen washer & dryer, guest powder room and an ample 2 car garage. Moving upstairs on an impressive staircase you arrive at hardwood flooring flowing into 2 large guest bedrooms, bathroom and a bonus room with large walk-in closet. The largest of the bedrooms has a custom built-in entertainment center. Each have private closets, with the third bedroom perfect for a child or that occasion for an in-law/guest stay over. Very versatile floor plan! All this with a LOW HOA. Some of the furniture will be considered part of the sale. See attached list of furniture. Now is the time to call this home!
Location
State NJ
County Hunterdon
Area Lambertville City (21017)
Zoning R-3
Rooms
Other Rooms Living Room, Dining Room, Primary Bedroom, Bedroom 2, Bedroom 3, Kitchen, Den, Bonus Room
Main Level Bedrooms 1
Interior
Interior Features Attic/House Fan, Breakfast Area, Carpet, Ceiling Fan(s), Entry Level Bedroom, Floor Plan - Open, Formal/Separate Dining Room, Kitchen - Eat-In, Primary Bath(s), Recessed Lighting, Upgraded Countertops, Walk-in Closet(s), Window Treatments, Wood Floors
Hot Water Natural Gas
Heating Forced Air
Cooling Attic Fan, Ceiling Fan(s), Central A/C
Flooring Carpet, Ceramic Tile, Hardwood, Wood
Fireplaces Number 1
Fireplaces Type Brick, Wood
Equipment Built-In Microwave, Built-In Range, Cooktop, Dryer, Exhaust Fan, Oven - Self Cleaning, Refrigerator, Stainless Steel Appliances, Washer, Water Heater
Furnishings No
Fireplace Y
Appliance Built-In Microwave, Built-In Range, Cooktop, Dryer, Exhaust Fan, Oven - Self Cleaning, Refrigerator, Stainless Steel Appliances, Washer, Water Heater
Heat Source Natural Gas
Laundry Main Floor
Exterior
Exterior Feature Deck(s), Patio(s)
Parking Features Garage - Front Entry, Garage Door Opener
Garage Spaces 2.0
Utilities Available Cable TV, Under Ground
Amenities Available None
Water Access N
View Trees/Woods
Roof Type Pitched,Shingle
Street Surface Paved
Accessibility None
Porch Deck(s), Patio(s)
Road Frontage Private
Attached Garage 2
Total Parking Spaces 2
Garage Y
Building
Story 2
Foundation Crawl Space
Sewer Public Sewer
Water Public
Architectural Style Contemporary
Level or Stories 2
Additional Building Above Grade, Below Grade
Structure Type Cathedral Ceilings,Dry Wall,Vaulted Ceilings
New Construction N
Schools
Elementary Schools Lambertville Public School
Middle Schools South Hunterdon Regional M.S.
High Schools South Hunterdon Regional H.S.
School District South Hunterdon Regional
Others
HOA Fee Include Common Area Maintenance,Snow Removal
Senior Community No
Tax ID 17-01057-00001 59
Ownership Condominium
Security Features Carbon Monoxide Detector(s),Smoke Detector
Acceptable Financing Cash, Conventional
Listing Terms Cash, Conventional
Financing Cash,Conventional
Special Listing Condition Standard
Read Less
Want to know what your home might be worth? Contact us for a FREE valuation!

Our team is ready to help you sell your home for the highest possible price ASAP

Bought with Tammy L Cornine • Weichert Realtors
GET MORE INFORMATION





