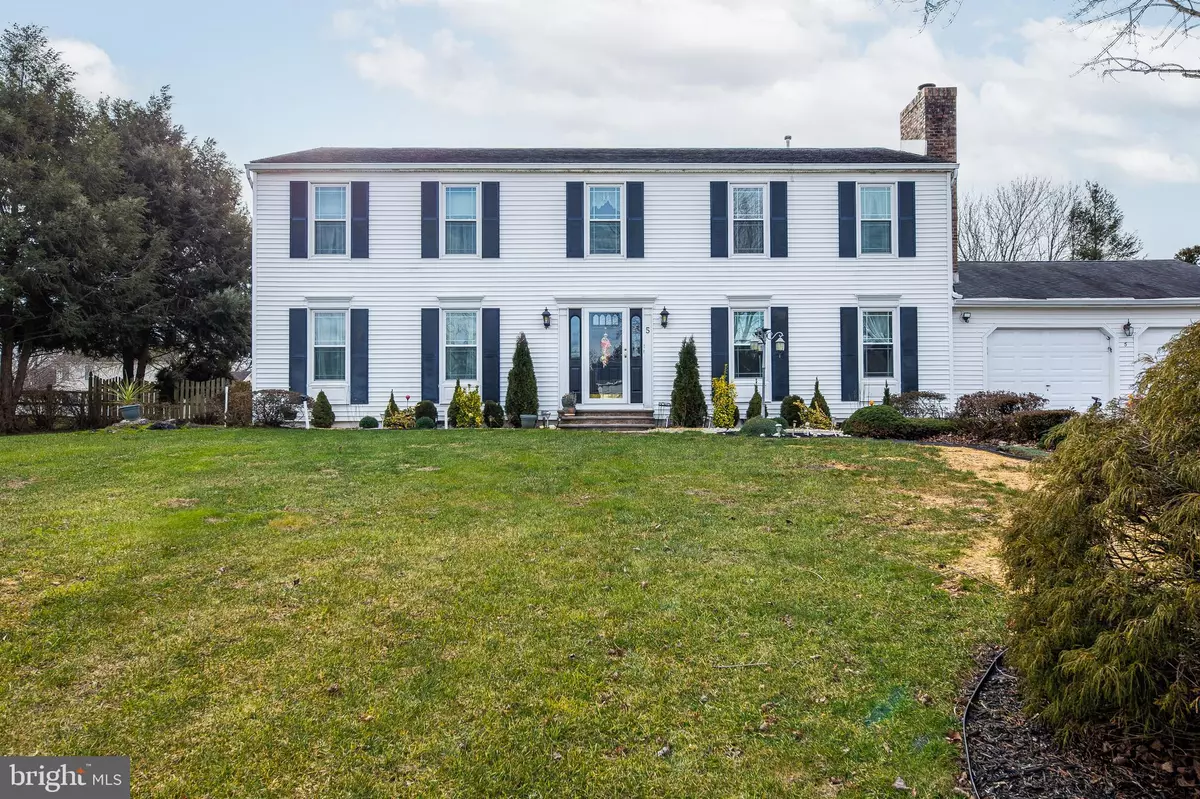$297,000
$279,000
6.5%For more information regarding the value of a property, please contact us for a free consultation.
5 QUAIL RIDGE DR Bridgeton, NJ 08302
4 Beds
3 Baths
2,592 SqFt
Key Details
Sold Price $297,000
Property Type Single Family Home
Sub Type Detached
Listing Status Sold
Purchase Type For Sale
Square Footage 2,592 sqft
Price per Sqft $114
Subdivision None Available
MLS Listing ID NJCB131132
Sold Date 04/09/21
Style Colonial
Bedrooms 4
Full Baths 2
Half Baths 1
HOA Y/N N
Abv Grd Liv Area 2,592
Originating Board BRIGHT
Year Built 2000
Annual Tax Amount $7,988
Tax Year 2020
Lot Size 0.510 Acres
Acres 0.51
Lot Dimensions 0.00 x 0.00
Property Description
Just shy of 2,600 square feet of this 4 bedroom, 2 and a half bath Colonial home awaits your touches and features an in ground pool, .51 acres with a fenced yard! This home was built in 1989 and is located in a neighborhood which is in close proximity to Carlls Corner and Cumb. Regional H.S. First floor features a formal living room, and a family room, both located in the front of the home while a dining room, kitchen, half bath and laundry room are located in the rear of the home. Loads of ceramic tile throughout the rooms. The laundry room is adjacent to the two car garage. Four nice sized bedrooms are located upstairs, along with a hall bath, with tub. Master bath and a separate vanity are located off of the master bedroom. Making it easy for everyone to have their space when getting ready to go out the door! But the best thing will be when you and your family can relax in the in-ground pool. Seller says the vinyl pool liner and pump need to be replaced. Plenty of yard for everyone to enjoy, since the yard travels past the rear wooden fence to another fenced area where the little ones and fur babies can run free! The rear yard also features a wooden feature over the brick patio, where you can add some cafe lights to have a trendy space next to your pool. There is a convenient gas line run to the gas grill, so there is no need to keep filling propane tanks! The two car attached garage has two garage door openers as well as a convenient door which leads to the rear yard. The water treatment system is located in the crawl space and the seller already has passing water results from Sept. 2020 and a County Certification. The roof and the natural gas forced air heater are both are approx. 10 years old. A shed is located in the rear yard and is ideal for outdoor furniture, equipment, etc. Underground irrigation to keep your grass green all summer!! This property has loads of square footage and is set with a discount in mind to allow for some of your personal upgrades. Call for your appt. today, since you know these listings don't last very long!
Location
State NJ
County Cumberland
Area Upper Deerfield Twp (20613)
Zoning R2
Interior
Hot Water Natural Gas
Heating Forced Air
Cooling Ceiling Fan(s), Central A/C
Fireplaces Type Wood
Fireplace Y
Heat Source Natural Gas
Laundry Main Floor
Exterior
Parking Features Garage - Front Entry
Garage Spaces 2.0
Pool Fenced, Vinyl
Utilities Available Natural Gas Available
Water Access N
Accessibility None
Attached Garage 2
Total Parking Spaces 2
Garage Y
Building
Story 2
Foundation Crawl Space
Sewer On Site Septic
Water Well, Private
Architectural Style Colonial
Level or Stories 2
Additional Building Above Grade, Below Grade
New Construction N
Schools
School District Cumberland Regional Distr Schools
Others
Senior Community No
Tax ID 13-01103-00003
Ownership Fee Simple
SqFt Source Assessor
Acceptable Financing Conventional, FHA, VA, USDA
Listing Terms Conventional, FHA, VA, USDA
Financing Conventional,FHA,VA,USDA
Special Listing Condition Standard
Read Less
Want to know what your home might be worth? Contact us for a FREE valuation!

Our team is ready to help you sell your home for the highest possible price ASAP

Bought with Tara M Sullivan • Prime Realty Partners
GET MORE INFORMATION





