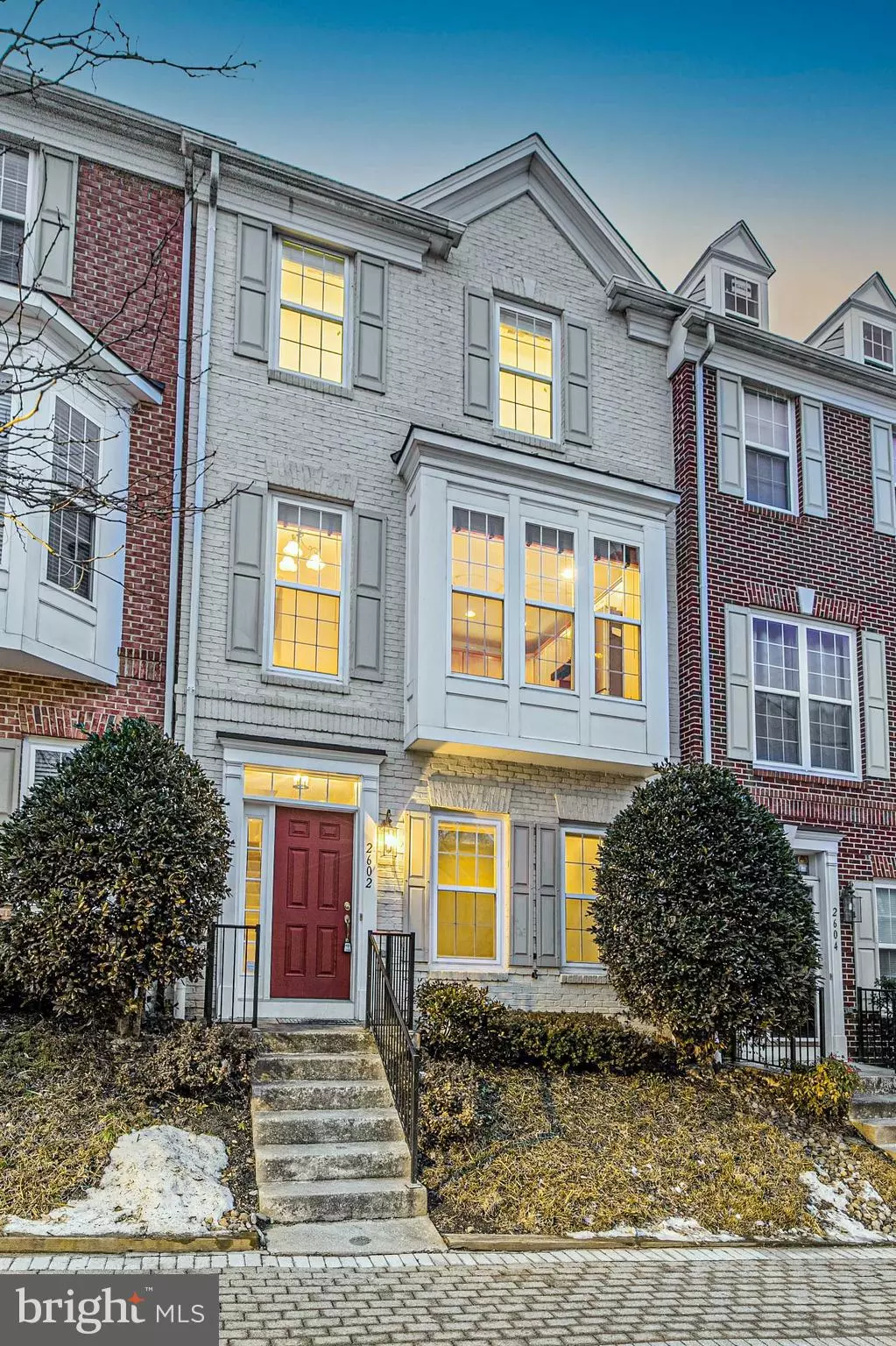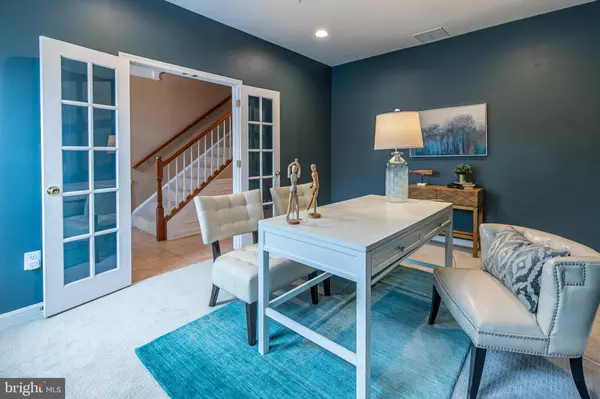$545,000
$525,000
3.8%For more information regarding the value of a property, please contact us for a free consultation.
2602 BLUERIDGE AVE Wheaton, MD 20902
3 Beds
4 Baths
2,020 SqFt
Key Details
Sold Price $545,000
Property Type Townhouse
Sub Type Interior Row/Townhouse
Listing Status Sold
Purchase Type For Sale
Square Footage 2,020 sqft
Price per Sqft $269
Subdivision Wheaton Hills
MLS Listing ID MDMC744470
Sold Date 04/01/21
Style Traditional
Bedrooms 3
Full Baths 2
Half Baths 2
HOA Fees $104/qua
HOA Y/N Y
Abv Grd Liv Area 2,020
Originating Board BRIGHT
Year Built 2004
Annual Tax Amount $4,704
Tax Year 2021
Lot Size 1,070 Sqft
Acres 0.02
Property Description
OFFER DEADLINE SET FOR WEDNESDAY, FEBRUARY 24TH AT 12PM, PRE-INSPECTIONS ARE ENCOURAGED. Welcome to this spacious brick-front townhome in the heart of downtown Wheaton. Stepping inside you are greeted by a den or at-home office and half bath, as well as access to a two-car garage. One level up, a light-filled kitchen boasts stone countertops, handsome cabinetry, a wall of windows near the designated eating area, and a nearby half bathroom. Hardwood flooring throughout the second level helps to showcase the open concept dining room and family room areas. The oversized windows, gas fireplace with modern marble surround and recessed lighting beautifully finish out the main level. Upstairs on the third floor, an Owners suite features a tray ceiling, oversized windows and an en-suite bathroom featuring a soaking tub, and double vanity. Two additional bedrooms share a second full bathroom. The easily accessible washer and dryer round out the upper level. Enjoy convenient parking for guests, close by shopping, dining, Wheaton Regional Park, Brookside Gardens and the newly renovated Recreation Center and Wheaton Library. Minutes from Target, Costco and Westfield Wheaton shopping. Immediate access to bus stops, as well as the Wheaton Metro Station, Georgia Ave, Connecticut Ave and I-495.**AWESOME FEATURES**Large brick front townhome close to downtown Wheaton**Bonus den area with access to garage and half bath**Hardwood flooring throughout main living level**Large eat-in kitchen with stone countertops and endless cabinetry**Spacious family room with marble surround gas fireplace and oversized windows**Owners bedroom with en-suite bathroom**Two additional third level bedrooms with shared full bath**Private two car garage**Close-by restaurants and Westfield Wheaton**Easy commute to I-495, Georgia and Connecticut Ave**WELCOME HOME!!!
Location
State MD
County Montgomery
Zoning CRN1.
Rooms
Other Rooms Dining Room, Primary Bedroom, Bedroom 2, Bedroom 3, Kitchen, Family Room, Den, Primary Bathroom, Full Bath, Half Bath
Interior
Interior Features Breakfast Area, Carpet, Ceiling Fan(s), Combination Dining/Living, Dining Area, Family Room Off Kitchen, Floor Plan - Open, Kitchen - Eat-In, Kitchen - Table Space, Primary Bath(s), Recessed Lighting, Upgraded Countertops, Walk-in Closet(s), Wood Floors
Hot Water Natural Gas
Heating Forced Air
Cooling Ceiling Fan(s)
Flooring Hardwood, Carpet, Ceramic Tile
Fireplaces Number 1
Fireplaces Type Gas/Propane, Mantel(s)
Equipment Dishwasher, Disposal, Dryer, Icemaker, Oven - Self Cleaning, Oven/Range - Gas, Range Hood, Refrigerator, Stainless Steel Appliances, Washer, Water Heater
Furnishings No
Fireplace Y
Window Features Screens
Appliance Dishwasher, Disposal, Dryer, Icemaker, Oven - Self Cleaning, Oven/Range - Gas, Range Hood, Refrigerator, Stainless Steel Appliances, Washer, Water Heater
Heat Source Natural Gas
Laundry Washer In Unit, Dryer In Unit
Exterior
Parking Features Garage - Rear Entry, Garage Door Opener, Inside Access
Garage Spaces 2.0
Amenities Available Common Grounds
Water Access N
Roof Type Composite
Accessibility None
Attached Garage 2
Total Parking Spaces 2
Garage Y
Building
Story 3
Sewer Public Sewer
Water Public
Architectural Style Traditional
Level or Stories 3
Additional Building Above Grade, Below Grade
Structure Type Dry Wall,High
New Construction N
Schools
Elementary Schools Rock View
Middle Schools Newport Mill
High Schools Albert Einstein
School District Montgomery County Public Schools
Others
HOA Fee Include Common Area Maintenance,Lawn Maintenance,Snow Removal,Trash,Insurance
Senior Community No
Tax ID 161303407191
Ownership Fee Simple
SqFt Source Assessor
Horse Property N
Special Listing Condition Standard
Read Less
Want to know what your home might be worth? Contact us for a FREE valuation!

Our team is ready to help you sell your home for the highest possible price ASAP

Bought with Rachel Miller • Redfin Corp
GET MORE INFORMATION





