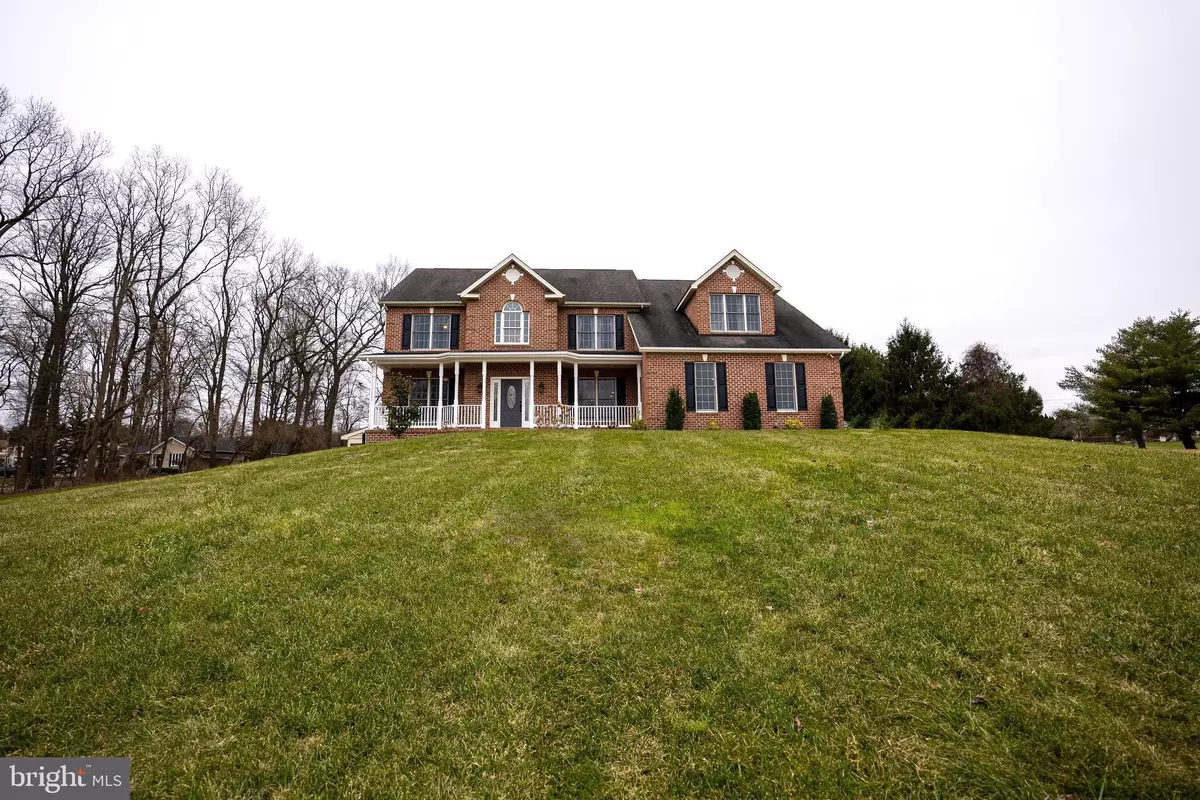$742,000
$775,000
4.3%For more information regarding the value of a property, please contact us for a free consultation.
1508 HUNT FIELD WAY Jarrettsville, MD 21084
4 Beds
4 Baths
4,980 SqFt
Key Details
Sold Price $742,000
Property Type Single Family Home
Sub Type Detached
Listing Status Sold
Purchase Type For Sale
Square Footage 4,980 sqft
Price per Sqft $148
Subdivision Hunt Fields
MLS Listing ID MDHR255144
Sold Date 03/29/21
Style Colonial
Bedrooms 4
Full Baths 3
Half Baths 1
HOA Y/N N
Abv Grd Liv Area 3,700
Originating Board BRIGHT
Year Built 2004
Annual Tax Amount $6,387
Tax Year 2021
Lot Size 3.370 Acres
Acres 3.37
Property Sub-Type Detached
Property Description
Just reduced for the Open House on 2/13/21! Updated stately home in a private community with a full brick exterior finish. Home sits on a 3+acre lot with 3 fully finished levels with a grand 2-story foyer and family room with a brick fireplace. The Chef's kitchen has been newly remodeled with a custom solid marble backsplash. Equipped with stainless steel appliances including an island with a walk out to a custom patio for great entertaining. Main level hardwood flooring has been refinished. Master bedroom with cathedral ceilings and spa-like master bathroom and soaking tub have been fully refinished with new Luxury flooring, shower doors and bathroom mirrors. Brand new solid hickory hardwood floors installed on the upper level. Dual-zone HVAC, with a 2 car garage. Lower level family room finished with bar and theatre room area, built-in cherry deluxe bar, full bathroom, oversized storage room and walk out to your beautiful patio. This home shows pride of ownership with many custom upgrades. Brand new septic system installed with new drain fields. Sellers are only moving due to job relocation, they have loved their home and it shows.
Location
State MD
County Harford
Zoning RR
Rooms
Other Rooms Living Room, Dining Room, Primary Bedroom, Bedroom 3, Bedroom 4, Kitchen, Family Room, Foyer, Laundry, Office, Recreation Room, Storage Room, Bathroom 2, Bathroom 3, Primary Bathroom, Half Bath
Basement Walkout Level, Rear Entrance, Fully Finished, Daylight, Full
Interior
Interior Features Bar, Attic, Breakfast Area, Built-Ins, Carpet, Ceiling Fan(s), Crown Moldings, Dining Area, Family Room Off Kitchen, Floor Plan - Open, Formal/Separate Dining Room, Kitchen - Table Space, Kitchen - Island, Pantry, Recessed Lighting, Soaking Tub, Kitchen - Eat-In, Wainscotting, Wet/Dry Bar
Hot Water Bottled Gas
Heating Forced Air
Cooling Central A/C
Flooring Hardwood
Fireplaces Number 1
Fireplaces Type Gas/Propane
Equipment Built-In Microwave, Dishwasher, Disposal, Dryer, Exhaust Fan, Oven - Double, Refrigerator, Cooktop, Microwave, Oven - Wall, Oven/Range - Gas, Washer
Fireplace Y
Window Features Insulated,Palladian,Screens
Appliance Built-In Microwave, Dishwasher, Disposal, Dryer, Exhaust Fan, Oven - Double, Refrigerator, Cooktop, Microwave, Oven - Wall, Oven/Range - Gas, Washer
Heat Source Propane - Owned
Exterior
Parking Features Garage - Side Entry
Garage Spaces 2.0
Utilities Available Cable TV, Propane
Water Access N
Roof Type Architectural Shingle
Accessibility None
Attached Garage 2
Total Parking Spaces 2
Garage Y
Building
Story 3
Sewer Community Septic Tank, Private Septic Tank
Water Well
Architectural Style Colonial
Level or Stories 3
Additional Building Above Grade, Below Grade
Structure Type 2 Story Ceilings,9'+ Ceilings,Dry Wall,High,Paneled Walls,Tray Ceilings
New Construction N
Schools
Middle Schools Fallston
High Schools Fallston
School District Harford County Public Schools
Others
Pets Allowed Y
Senior Community No
Tax ID 1304097866
Ownership Fee Simple
SqFt Source Assessor
Horse Property N
Special Listing Condition Standard
Pets Allowed Dogs OK, Cats OK
Read Less
Want to know what your home might be worth? Contact us for a FREE valuation!

Our team is ready to help you sell your home for the highest possible price ASAP

Bought with Lee R. Tessier • EXP Realty, LLC
GET MORE INFORMATION





