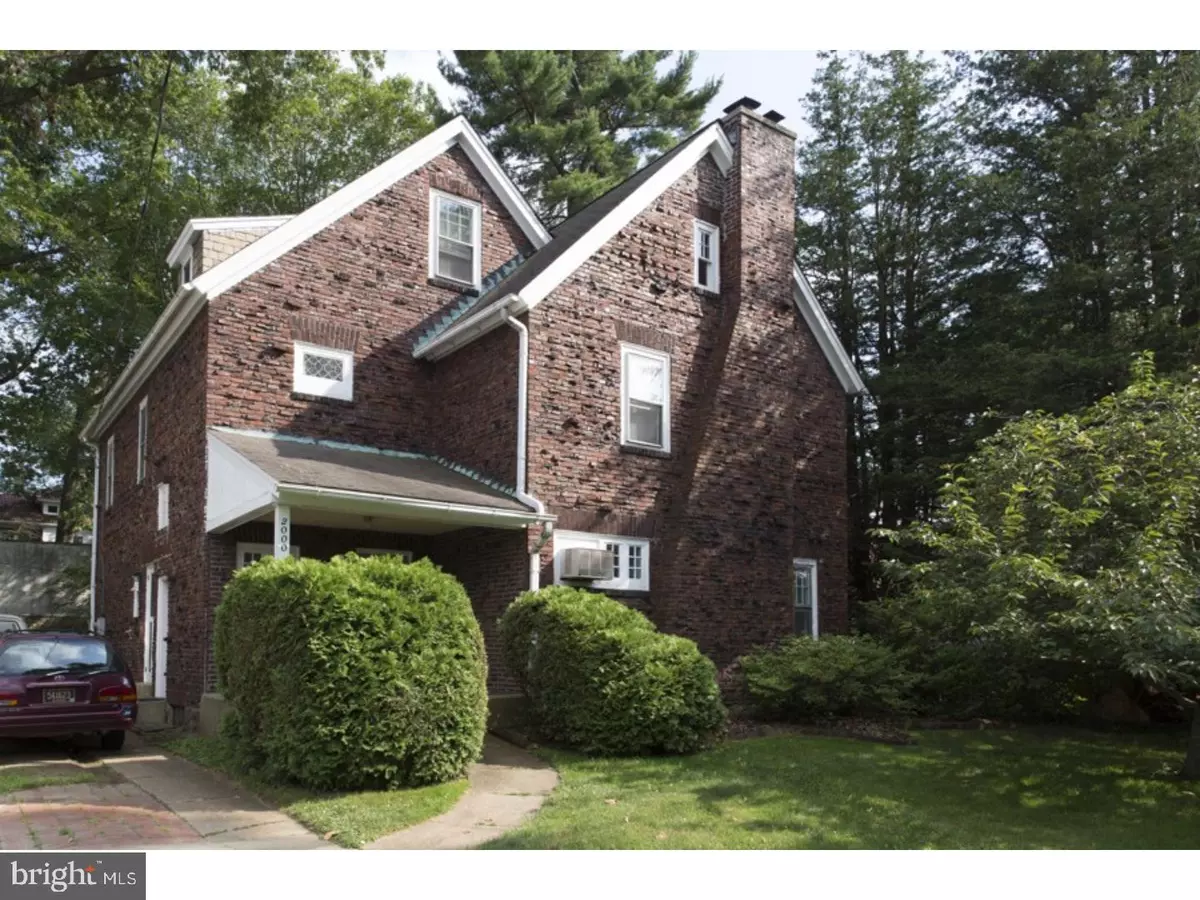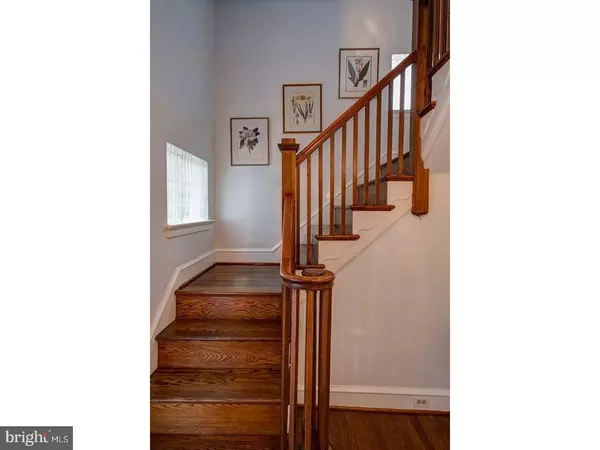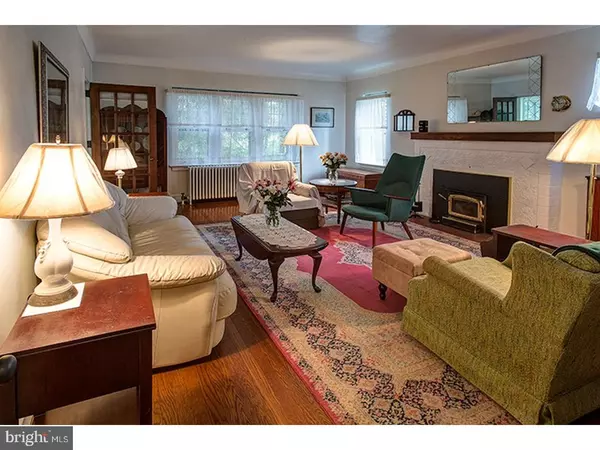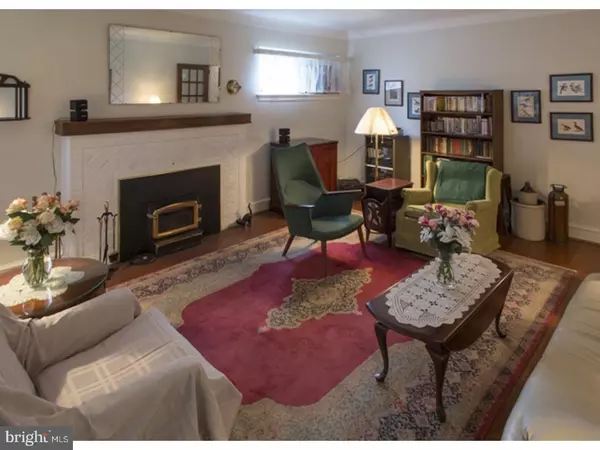$460,000
$475,000
3.2%For more information regarding the value of a property, please contact us for a free consultation.
2000 N FRANKLIN ST Wilmington, DE 19802
4 Beds
4 Baths
2,225 SqFt
Key Details
Sold Price $460,000
Property Type Single Family Home
Sub Type Detached
Listing Status Sold
Purchase Type For Sale
Square Footage 2,225 sqft
Price per Sqft $206
Subdivision Triangle
MLS Listing ID 1000321923
Sold Date 03/16/21
Style Colonial
Bedrooms 4
Full Baths 2
Half Baths 2
HOA Y/N N
Abv Grd Liv Area 2,225
Originating Board TREND
Year Built 1922
Annual Tax Amount $3,645
Tax Year 2017
Lot Size 0.290 Acres
Acres 0.29
Lot Dimensions 75X145
Property Description
This unique L-shaped property is a 0.2681 acre lot (11,682.4 ft 2) in the city of Wilmington (a perfect size and shape for outdoor events). Mature and well maintained wooded lot with Ornamental Cherry, Crab Apple, Walnut, Oak, Pine, Beech, Dogwood, and Holly Trees; and, even a Cedar Grove for summer shade and breezes and privacy. Shrubs and azeleas in the front. Hedge in back. Hostas surround the heated three season porch and along one boundary line. Two fruit bearing Raspberry and Blackberry patches. Brick Patio from Kitchen door. This all-brick, three story, detached, four bedroom house is bright and sunny in winter, yet shady with cross breezes in summer from mature growth trees front and back. Solid oak hardwood flooring in every room of the first floor (including the three season porch) and the second floor. Carpeting on the third (Maid's Quarters). Gas heating system and gas kitchen stove for efficient cooking. Mosaic Tile on exterior front porch. Private driveway with established boundary line alongside the house accommodates four vehicles. The 9' foot high ceilings and square design are accented by a gracious entry foyer and turned oak staircase. Living Room has operational fireplace with lock down stove for supplemental heat or entertainment (great in winter!). Formal Dining Room faces back yard for greenery and privacy, as does the Eat-In Kitchen. All solid oak cabinets and porcelain sink. Foldout ironing board alongside built in cabinet/pantry. Two additional Kitchen Utility Closets for storage and everyday use. (One closet converted to Washer/Dryer hookup.) Basement has Laundry Chute (from 2nd floor, thru Kitchen) and one half bathroom in same area as Washer/Dryer. Copper tubing throughout. Located one block from Salesianum High School, this Wilmington house has it's own driveway (not a shared driveway) that accommodates four vehicles for off-street parking alongside the house. Quiet neighborhood just blocks from I-95 for fast access by car or bus to all major destinations (Concord Mall, Newark, Philadelphia). It is a fifteen minute walking distance to downtown Wilmington and Trolley Square either through Brandywine Park (State maintained) or around it. Minutes by car to the Riverfront. Complete and Ready to Go. Nothing to Fix or Repair in this Turnkey House!
Location
State DE
County New Castle
Area Wilmington (30906)
Zoning 26R-2
Direction Southwest
Rooms
Other Rooms Living Room, Dining Room, Primary Bedroom, Bedroom 2, Bedroom 3, Kitchen, Family Room, Foyer, Bedroom 1, Other, Attic
Basement Full, Unfinished, Outside Entrance, Drainage System
Interior
Interior Features Butlers Pantry, Ceiling Fan(s), Stain/Lead Glass, Wood Stove, Kitchen - Eat-In
Hot Water Natural Gas
Heating Wood Burn Stove, Hot Water, Radiator
Cooling Wall Unit
Flooring Wood
Fireplaces Number 1
Fireplaces Type Brick, Marble, Stone
Equipment Built-In Range, Dishwasher, Refrigerator
Fireplace Y
Appliance Built-In Range, Dishwasher, Refrigerator
Heat Source Natural Gas, Wood
Laundry Main Floor, Basement
Exterior
Exterior Feature Patio(s), Porch(es)
Utilities Available Cable TV
Water Access N
Roof Type Pitched,Shingle
Accessibility None
Porch Patio(s), Porch(es)
Garage N
Building
Lot Description Irregular, Level, Open, Trees/Wooded, Front Yard, Rear Yard, SideYard(s)
Story 3
Foundation Stone, Concrete Perimeter
Sewer Public Sewer
Water Public
Architectural Style Colonial
Level or Stories 3
Additional Building Above Grade
Structure Type Cathedral Ceilings,9'+ Ceilings,High
New Construction N
Schools
School District Red Clay Consolidated
Others
Pets Allowed Y
Senior Community No
Tax ID 26-014.40-090
Ownership Fee Simple
SqFt Source Assessor
Acceptable Financing Conventional, VA, FHA 203(b)
Listing Terms Conventional, VA, FHA 203(b)
Financing Conventional,VA,FHA 203(b)
Special Listing Condition Standard
Pets Allowed Case by Case Basis
Read Less
Want to know what your home might be worth? Contact us for a FREE valuation!

Our team is ready to help you sell your home for the highest possible price ASAP

Bought with Non Member • Non Subscribing Office

GET MORE INFORMATION





