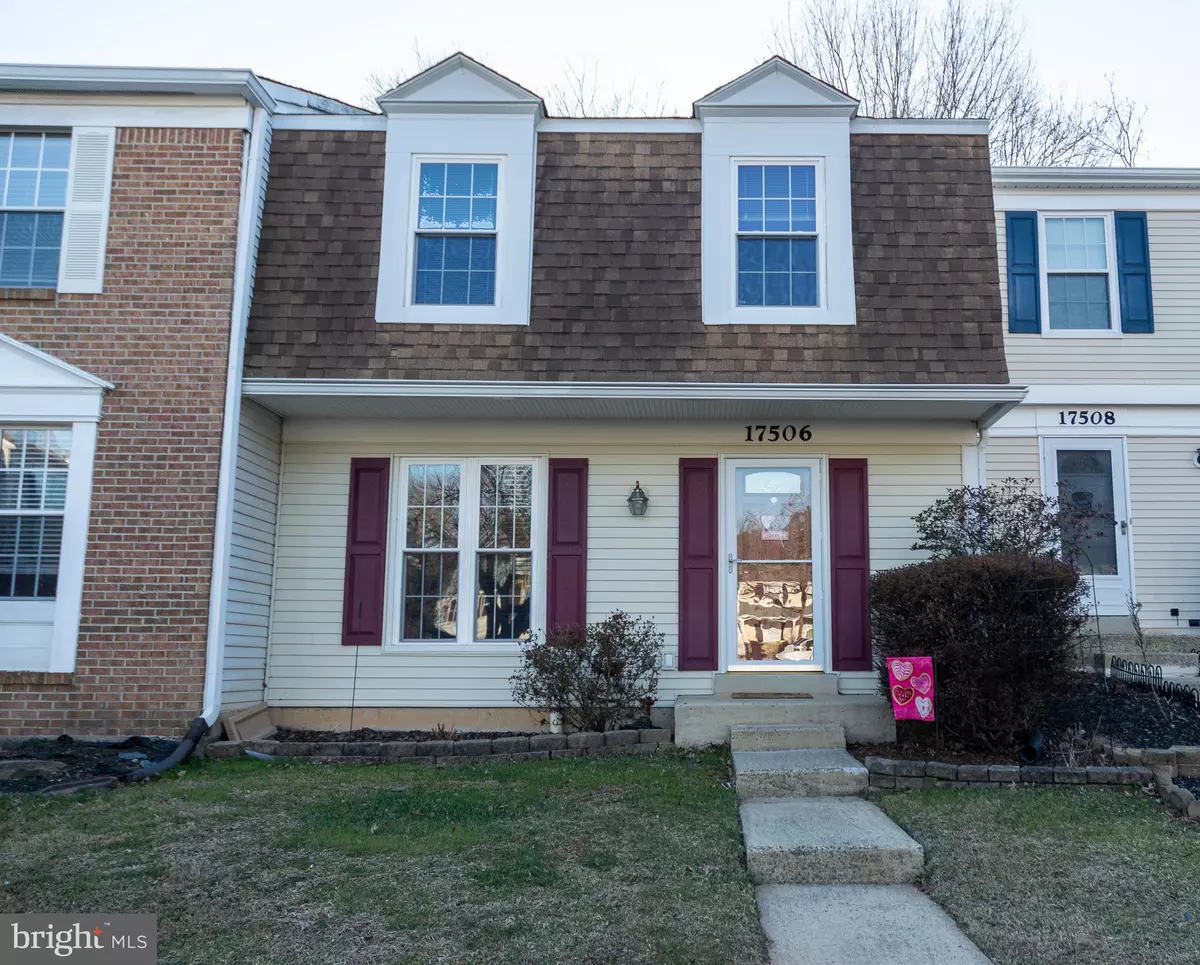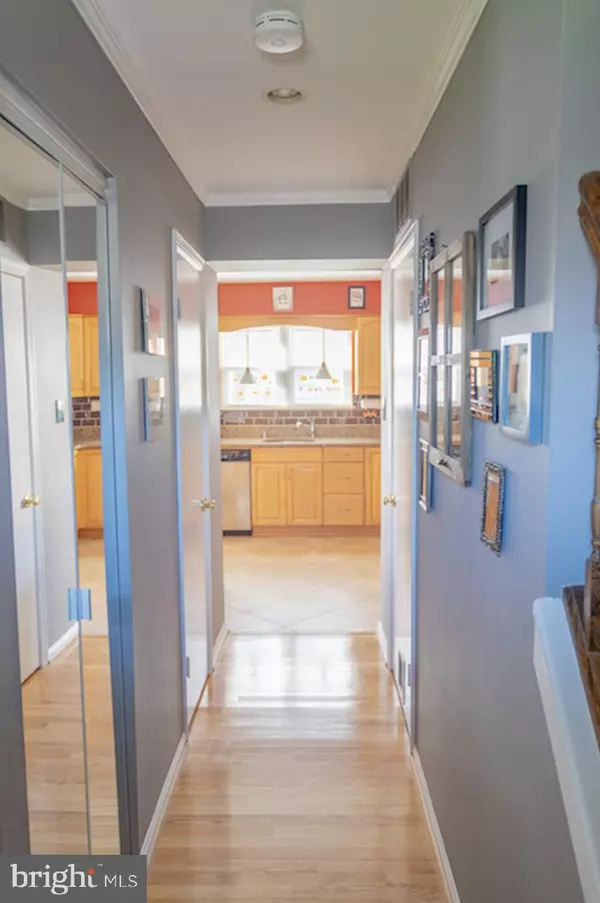$375,000
$375,000
For more information regarding the value of a property, please contact us for a free consultation.
17506 LONGVIEW LN Olney, MD 20832
3 Beds
3 Baths
1,588 SqFt
Key Details
Sold Price $375,000
Property Type Townhouse
Sub Type Interior Row/Townhouse
Listing Status Sold
Purchase Type For Sale
Square Footage 1,588 sqft
Price per Sqft $236
Subdivision Cashell Manor
MLS Listing ID MDMC740870
Sold Date 03/15/21
Style Colonial
Bedrooms 3
Full Baths 2
Half Baths 1
HOA Fees $90/mo
HOA Y/N Y
Abv Grd Liv Area 1,188
Originating Board BRIGHT
Year Built 1983
Annual Tax Amount $3,507
Tax Year 2021
Lot Size 1,650 Sqft
Acres 0.04
Property Description
Welcome in to this well-maintained home in the heart of Olney! This charming interior town home features three fully finished levels with many upgrades and improvements, making it conveniently move-in ready! The layout offers great space for cozy at-home living. It features hardwood flooring throughout the main level, new basement carpeting, extra basement storage, gutter guards, a community pool, and two assigned parking spaces. The beautiful, upgraded kitchen displays DuraCeramic tile flooring, quartz countertops, stainless steel appliances and extra cabinets, great for additional storage! From the separate dining room, step out onto the lovely, large, composite deck, perfect for entertaining. A fully fenced-in, hardscaped yard features a new shed, ideal for outdoor storage needs. Common areas and tot-lot are right outside the rear yard. The upper level features Pergo flooring throughout and includes an Owners suite with its own private full bath, mirrored closets, and ceiling fan. Two additional bedrooms, hall linen closet and hall full bath complete this level. The lower level is newly refinished and features new carpeting, a large living area, as well as separate laundry and storage rooms. This special home is close to all that Olney has to offer, as well as easy access to parks, recreation, the ICC and other commuter routes to DC/Baltimore. This home boasts pride of ownership. Make this beautiful house your home!
Location
State MD
County Montgomery
Zoning R60
Rooms
Other Rooms Living Room, Dining Room, Bedroom 2, Bedroom 3, Kitchen, Family Room, Foyer, Bedroom 1, Laundry, Storage Room, Bathroom 1, Bathroom 2
Basement Full, Fully Finished
Interior
Interior Features Carpet, Ceiling Fan(s), Floor Plan - Open
Hot Water Natural Gas
Heating Forced Air
Cooling Central A/C, Ceiling Fan(s)
Equipment Cooktop, Dishwasher, Disposal, Dryer, Icemaker, Refrigerator, Stove, Washer, Water Heater
Fireplace N
Appliance Cooktop, Dishwasher, Disposal, Dryer, Icemaker, Refrigerator, Stove, Washer, Water Heater
Heat Source Natural Gas
Laundry Basement
Exterior
Exterior Feature Deck(s)
Garage Spaces 2.0
Parking On Site 2
Fence Rear
Amenities Available Jog/Walk Path, Pool - Outdoor, Tennis Courts, Tot Lots/Playground
Water Access N
Accessibility Other
Porch Deck(s)
Total Parking Spaces 2
Garage N
Building
Story 3
Sewer Public Sewer
Water Public
Architectural Style Colonial
Level or Stories 3
Additional Building Above Grade, Below Grade
New Construction N
Schools
Elementary Schools Cashell
Middle Schools Redland
High Schools Col. Zadok Magruder
School District Montgomery County Public Schools
Others
HOA Fee Include Common Area Maintenance,Snow Removal,Pool(s),Trash
Senior Community No
Tax ID 160802234648
Ownership Fee Simple
SqFt Source Assessor
Acceptable Financing Conventional, Cash, FHA, VA, Other
Listing Terms Conventional, Cash, FHA, VA, Other
Financing Conventional,Cash,FHA,VA,Other
Special Listing Condition Standard
Read Less
Want to know what your home might be worth? Contact us for a FREE valuation!

Our team is ready to help you sell your home for the highest possible price ASAP

Bought with Ray Boss Jr. • RE/MAX Realty Group

GET MORE INFORMATION





