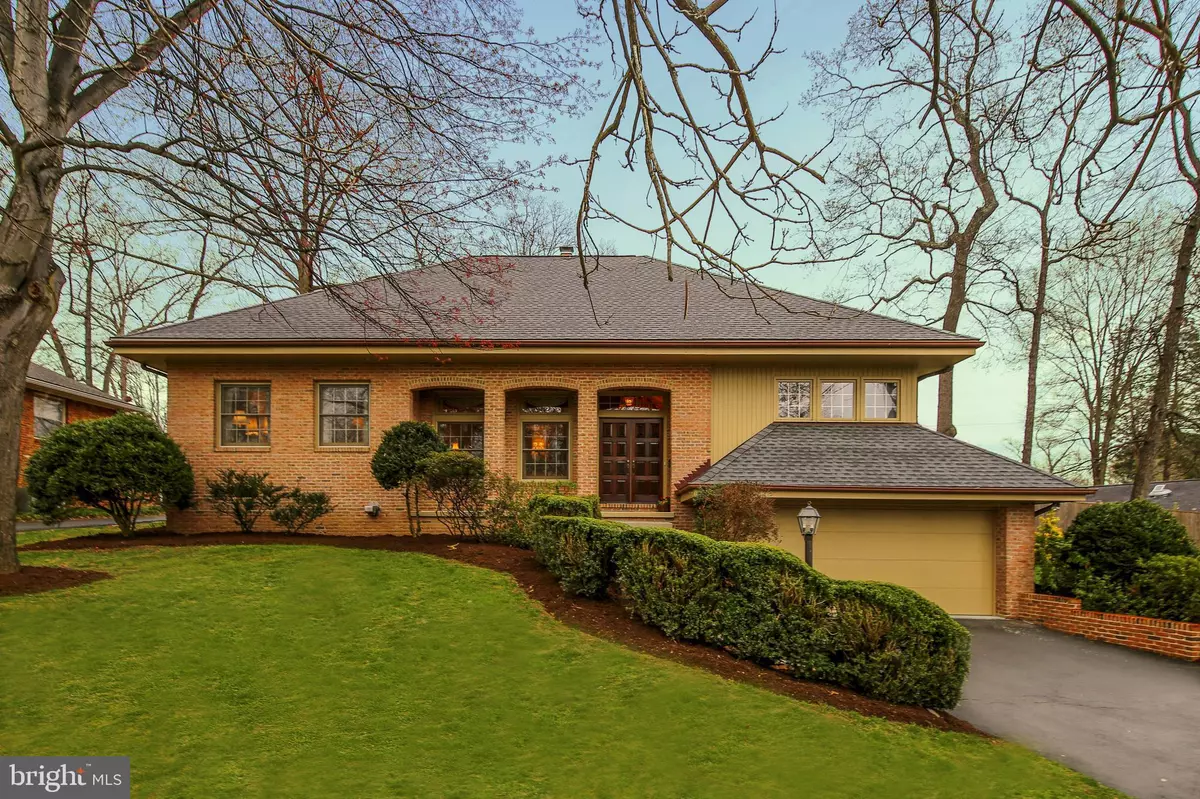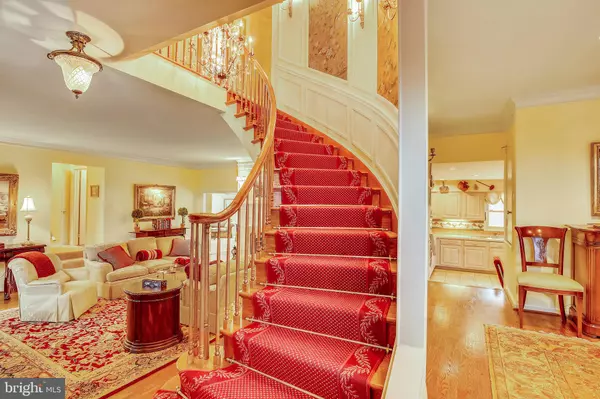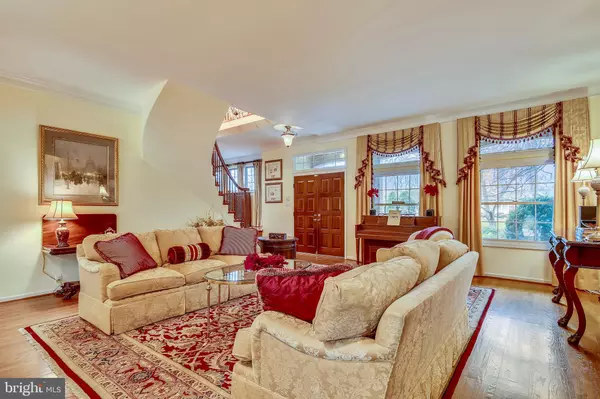$898,000
$965,000
6.9%For more information regarding the value of a property, please contact us for a free consultation.
7121 MARINE DR Alexandria, VA 22307
3 Beds
3 Baths
3,000 SqFt
Key Details
Sold Price $898,000
Property Type Single Family Home
Sub Type Detached
Listing Status Sold
Purchase Type For Sale
Square Footage 3,000 sqft
Price per Sqft $299
Subdivision Marlan Heights
MLS Listing ID VAFX1177214
Sold Date 03/12/21
Style Other
Bedrooms 3
Full Baths 3
HOA Y/N N
Abv Grd Liv Area 3,000
Originating Board BRIGHT
Year Built 1982
Annual Tax Amount $10,265
Tax Year 2020
Lot Size 0.290 Acres
Acres 0.29
Property Sub-Type Detached
Property Description
$30,000 PRICE REDUCTION. TWO NEW HVAC SYSTEMS. Captivating, All-Brick, Custom-built *Designed for entertaining*Volume Ceilings, Skylights & Decorative Mouldings*Sparkling Hardwoods*Expansive Formal Rooms*Breezy/Bright Sunroom*Cozy Den/Ofc. w/raised-hearth fireplace*Kitchen can easily accommodate an Island*A Bedroom on the Main Level is perfectly located for Guests*Decking at Rear spans the length of the home*Circular Stairs w/ Silk Panel accents and tiered chandelier ascend to a Master Suite like none other featuring gas fireplace, walk-in closet, sitting and dressing areas and its own private balcony overlooking the rear elevation. Vibrant colors and rich finishes throughout. Two New HVAC Systems and New Built-in Microwave. Make this Masterpiece yours and go visit today!
Location
State VA
County Fairfax
Zoning 130
Direction West
Rooms
Other Rooms Living Room, Dining Room, Primary Bedroom, Bedroom 3, Kitchen, Family Room, Sun/Florida Room, Laundry, Bathroom 2, Bathroom 3, Primary Bathroom
Main Level Bedrooms 1
Interior
Interior Features Curved Staircase, Entry Level Bedroom, Family Room Off Kitchen, Formal/Separate Dining Room, Floor Plan - Open, Floor Plan - Traditional, Kitchen - Eat-In, Kitchen - Table Space, Primary Bath(s), Recessed Lighting, Skylight(s), Walk-in Closet(s), Wood Floors, Built-Ins, Crown Moldings, Exposed Beams
Hot Water Electric
Heating Heat Pump(s)
Cooling Central A/C, Ceiling Fan(s), Wall Unit, Zoned
Flooring Hardwood, Carpet, Ceramic Tile
Fireplaces Number 3
Fireplaces Type Fireplace - Glass Doors, Brick, Mantel(s), Marble
Equipment Cooktop, Built-In Microwave, Dishwasher, Disposal, Dryer, Icemaker, Oven - Double, Refrigerator, Washer, Water Heater
Fireplace Y
Window Features Double Pane,Skylights,Wood Frame,Vinyl Clad
Appliance Cooktop, Built-In Microwave, Dishwasher, Disposal, Dryer, Icemaker, Oven - Double, Refrigerator, Washer, Water Heater
Heat Source Electric, Natural Gas
Laundry Main Floor
Exterior
Exterior Feature Balcony, Deck(s)
Parking Features Garage - Front Entry, Garage Door Opener, Inside Access, Basement Garage
Garage Spaces 2.0
Fence Board, Rear
Utilities Available Other
Water Access N
View Garden/Lawn
Accessibility None
Porch Balcony, Deck(s)
Attached Garage 2
Total Parking Spaces 2
Garage Y
Building
Story 2
Foundation Slab, Crawl Space
Sewer Public Sewer
Water Public
Architectural Style Other
Level or Stories 2
Additional Building Above Grade, Below Grade
New Construction N
Schools
Elementary Schools Belle View
Middle Schools Carl Sandburg
High Schools West Potomac
School District Fairfax County Public Schools
Others
Senior Community No
Tax ID 0934 04020008A
Ownership Fee Simple
SqFt Source Assessor
Security Features Security System
Special Listing Condition Standard
Read Less
Want to know what your home might be worth? Contact us for a FREE valuation!

Our team is ready to help you sell your home for the highest possible price ASAP

Bought with Regina Simpson • Bluestone Realty, LLC
GET MORE INFORMATION





