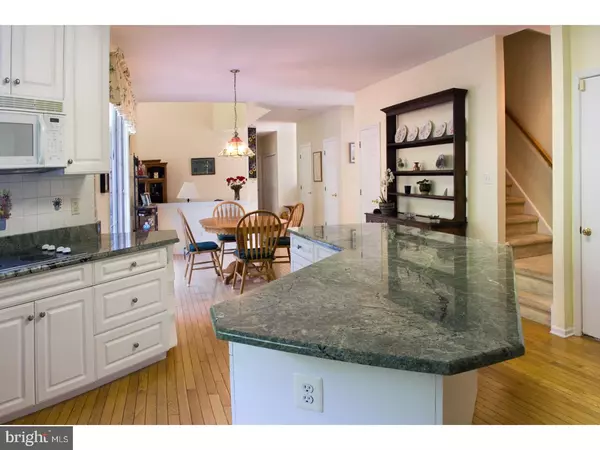$509,500
$519,000
1.8%For more information regarding the value of a property, please contact us for a free consultation.
8 HIGH POINT DR Medford, NJ 08055
4 Beds
5 Baths
3,482 SqFt
Key Details
Sold Price $509,500
Property Type Single Family Home
Sub Type Detached
Listing Status Sold
Purchase Type For Sale
Square Footage 3,482 sqft
Price per Sqft $146
Subdivision Lakeside
MLS Listing ID 1000266502
Sold Date 05/30/18
Style Colonial,Contemporary
Bedrooms 4
Full Baths 3
Half Baths 2
HOA Fees $39/ann
HOA Y/N Y
Abv Grd Liv Area 3,482
Originating Board TREND
Year Built 2001
Annual Tax Amount $15,921
Tax Year 2017
Lot Size 1.123 Acres
Acres 1.12
Lot Dimensions 0X0
Property Description
Picturesque Pond & Spitz home located on a 1 acre lot in the Lakeside neighborhood. Go green with an unbelievable savings in electric bills. Solar panels are owned so there is no lease payment. Now for this beautiful home with a breathtaking two-story entry which makes a statement with soaring ceilings and hardwood floors. There is an abundance of natural light throughout the home with scores of windows bringing the outside in. The formal dining room is tastefully designed with chair rails and picture moldings, as well as crown molding that continues through the foyer and living room. Just off the back hall, you will find the private office/den tucked in a quiet corner. The dramatic family room features vaulted ceilings, gas fireplace with marble surround, and loads of windows. The kitchen offers a large center island with room for stools, granite counter tops, crisp white cabinets and tile back splash. Double wall ovens and a smooth electric cook top provide all the tools needed to make a great meal. The hub of the home provides access to the spacious three car garage, laundry room, basement and back stairs to the second floor. Up those stairs you will find the master bedroom suite with a grand double door entrance. A coffered ceiling defines the space, while a sizable sitting room is the ideal spot to take a moment for yourself. The spacious master bathroom offers two separate sinks and vanity, large shower and jetted tub, there will be no bumping elbows in the morning. The generous walk in closet was designed with a custom built closet system, perfect for this master suite. All the bedrooms offer neutral carpeting, loads of windows and remote controlled ceiling fans with lights. The second bedroom has a private full bath and a walk in closet, while the third and fourth bedrooms share a Jack and Jill bathroom. You will never have an issue with storage, as there are closets around every corner as well as finished and unfinished storage space in the basement. Possible in law suite in the walk out finished basement with tons of natural light and oversized half bath. Or the perfect spot for entertaining with the pool table table tennis table which are included in the sale so let the games begin! Bring the party outside with sliders to the back yard, patios and upper deck access. Beautifully landscaped with a sprinkler system, highlighted by lighting and attractive hardscaped paver walkways, this home is stunning
Location
State NJ
County Burlington
Area Medford Twp (20320)
Zoning RGD
Rooms
Other Rooms Living Room, Dining Room, Primary Bedroom, Bedroom 2, Bedroom 3, Kitchen, Family Room, Bedroom 1, Other, Attic
Basement Full, Fully Finished
Interior
Interior Features Primary Bath(s), Kitchen - Island, Butlers Pantry, Skylight(s), Ceiling Fan(s), Attic/House Fan, Sprinkler System, Kitchen - Eat-In
Hot Water Natural Gas
Heating Gas, Forced Air
Cooling Central A/C
Flooring Wood, Fully Carpeted, Tile/Brick
Fireplaces Number 1
Fireplaces Type Marble
Equipment Cooktop, Oven - Wall, Oven - Double, Oven - Self Cleaning, Dishwasher, Energy Efficient Appliances, Built-In Microwave
Fireplace Y
Window Features Energy Efficient
Appliance Cooktop, Oven - Wall, Oven - Double, Oven - Self Cleaning, Dishwasher, Energy Efficient Appliances, Built-In Microwave
Heat Source Natural Gas
Laundry Main Floor
Exterior
Exterior Feature Deck(s), Patio(s)
Garage Spaces 6.0
Utilities Available Cable TV
Amenities Available Tennis Courts, Club House
Water Access N
Roof Type Shingle
Accessibility None
Porch Deck(s), Patio(s)
Attached Garage 3
Total Parking Spaces 6
Garage Y
Building
Lot Description Trees/Wooded, Front Yard
Story 2
Sewer On Site Septic
Water Public
Architectural Style Colonial, Contemporary
Level or Stories 2
Additional Building Above Grade
Structure Type Cathedral Ceilings,9'+ Ceilings,High
New Construction N
Schools
High Schools Shawnee
School District Lenape Regional High
Others
HOA Fee Include Common Area Maintenance
Senior Community No
Tax ID 20-05507 06-00004
Ownership Fee Simple
Security Features Security System
Acceptable Financing Conventional, VA
Listing Terms Conventional, VA
Financing Conventional,VA
Read Less
Want to know what your home might be worth? Contact us for a FREE valuation!

Our team is ready to help you sell your home for the highest possible price ASAP

Bought with Christine Dash • Keller Williams Realty - Moorestown

GET MORE INFORMATION





