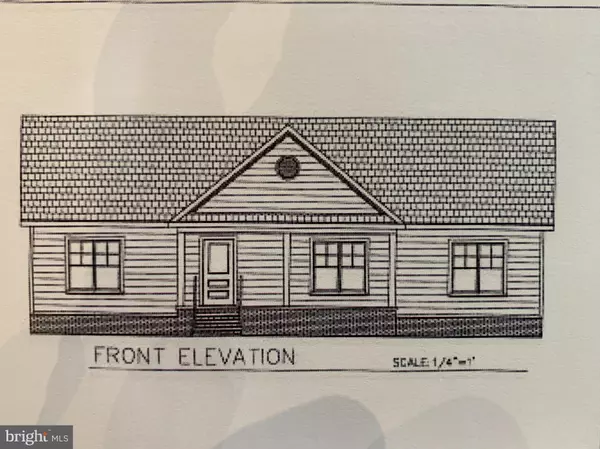$324,500
$324,500
For more information regarding the value of a property, please contact us for a free consultation.
3846 ELK CREEK RD Mineral, VA 23117
3 Beds
2 Baths
1,560 SqFt
Key Details
Sold Price $324,500
Property Type Single Family Home
Sub Type Detached
Listing Status Sold
Purchase Type For Sale
Square Footage 1,560 sqft
Price per Sqft $208
Subdivision Brandywood Estate
MLS Listing ID VALA122016
Sold Date 03/12/21
Style Ranch/Rambler
Bedrooms 3
Full Baths 2
HOA Fees $20/ann
HOA Y/N Y
Abv Grd Liv Area 1,560
Originating Board BRIGHT
Annual Tax Amount $324
Tax Year 2020
Lot Size 0.939 Acres
Acres 0.94
Property Description
NEW CONSTRUCTION! This new home is currently under construction and is JUST FOR YOU! Be the first owner of this quality 1560 sq. ft. access home with a 2-Car garage sitting on .94 acres in beautiful Brandywood Estates on the private side of Lake Anna with SEASONAL WATER VIEW. 3 Brdm/2 Bath rancher/rambler style features single level open concept floor plan. Vinyl plank flooring in living/dining and kitchen areas with warm cozy carpeting in all three bedrooms! Master bedroom includes ensuite w/walk-in closet. Ceiling fans in family room and all bedrooms. Large 12x16 rear deck with a covered 5x22 covered country porch on the front. Kitchen features granite counter tops and stainless steel appliances. Home to be cable ready! Deep well and conventional 3 Bdrm septic. Purchase early in the building process and get to pick colors, lighting, etc and/or select additional upgrades! Brandywood Estates features a well groomed Common Area facility with assigned boat slips (deeded slip #30 conveys), launching ramp, pavilion, sandy beach, and play structure for children. Approximately from 5 miles from shopping and restaurants. The Lake Anna area features shopping and convenience stores, restaurants, wineries, a brewery, a Tap House, putt-putt golf, a state park and other recreational activities.
Location
State VA
County Louisa
Zoning R
Direction North
Rooms
Other Rooms Primary Bedroom, Bedroom 2, Bedroom 3, Kitchen, Great Room, Laundry, Primary Bathroom, Full Bath
Main Level Bedrooms 3
Interior
Interior Features Carpet, Ceiling Fan(s), Kitchen - Island, Pantry, Primary Bath(s), Tub Shower, Upgraded Countertops, Walk-in Closet(s)
Hot Water Electric
Heating Heat Pump(s)
Cooling Central A/C
Flooring Carpet, Other, Vinyl
Equipment Built-In Microwave, Built-In Range, Dishwasher, Oven/Range - Electric, Range Hood, Refrigerator, Stainless Steel Appliances
Fireplace N
Window Features Double Pane
Appliance Built-In Microwave, Built-In Range, Dishwasher, Oven/Range - Electric, Range Hood, Refrigerator, Stainless Steel Appliances
Heat Source Electric
Exterior
Parking Features Garage - Side Entry
Garage Spaces 2.0
Utilities Available Under Ground
Amenities Available Beach, Boat Dock/Slip, Boat Ramp, Common Grounds, Picnic Area, Pier/Dock, Water/Lake Privileges
Water Access Y
Water Access Desc Boat - Powered,Canoe/Kayak,Fishing Allowed,Personal Watercraft (PWC),Public Access,Public Beach,Seaplane Permitted,Swimming Allowed,Waterski/Wakeboard
Roof Type Architectural Shingle
Accessibility None
Attached Garage 2
Total Parking Spaces 2
Garage Y
Building
Story 1
Sewer On Site Septic
Water Well
Architectural Style Ranch/Rambler
Level or Stories 1
Additional Building Above Grade, Below Grade
Structure Type Dry Wall
New Construction Y
Schools
Elementary Schools Thomas Jefferson
Middle Schools Louisa County
High Schools Louisa County
School District Louisa County Public Schools
Others
HOA Fee Include Common Area Maintenance,Pier/Dock Maintenance
Senior Community No
Tax ID 46I-1-49
Ownership Fee Simple
SqFt Source Assessor
Horse Property N
Special Listing Condition Standard
Read Less
Want to know what your home might be worth? Contact us for a FREE valuation!

Our team is ready to help you sell your home for the highest possible price ASAP

Bought with Susan Clare • Dockside Realty
GET MORE INFORMATION





