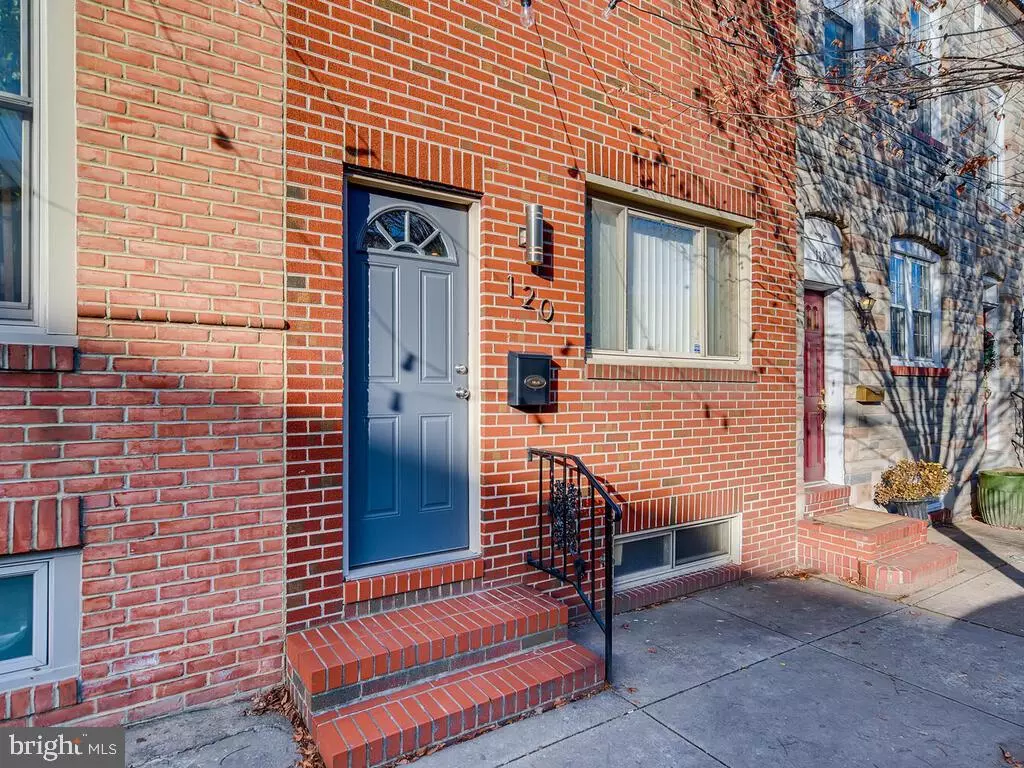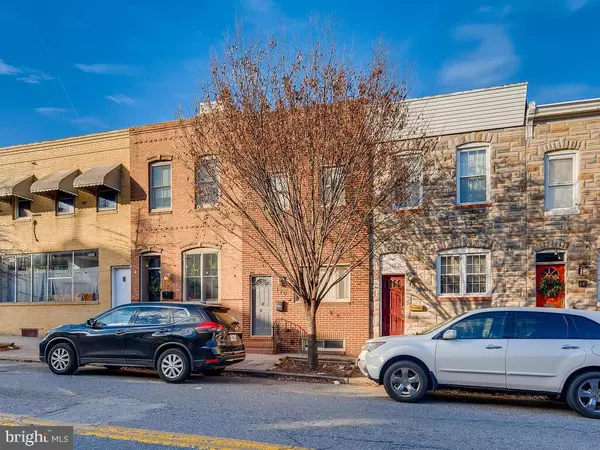$228,000
$222,700
2.4%For more information regarding the value of a property, please contact us for a free consultation.
120 S CONKLING ST Baltimore, MD 21224
2 Beds
3 Baths
1,440 SqFt
Key Details
Sold Price $228,000
Property Type Townhouse
Sub Type Interior Row/Townhouse
Listing Status Sold
Purchase Type For Sale
Square Footage 1,440 sqft
Price per Sqft $158
Subdivision Highlandtown
MLS Listing ID MDBA535486
Sold Date 03/08/21
Style Traditional
Bedrooms 2
Full Baths 2
Half Baths 1
HOA Y/N N
Abv Grd Liv Area 1,440
Originating Board BRIGHT
Year Built 1922
Annual Tax Amount $3,932
Tax Year 2021
Property Description
Welcome to 120 South Conkling Street! Walk in through the front door and you'll see the main level offers a bright and open floor plan with hardwood flooring throughout and plenty of room for entertaining. The living area, adorned with crown molding, can easily accommodate a large sectional sofa. The main floor also features a convenient powder room. The large eat-in kitchen is simply lovely with granite countertops, stainless steel appliances, and a tray ceiling. Upstairs, you'll find two generously sized bedrooms, both with brand new carpeting. The Primary bedroom has its own full private bathroom, and roomy closet space. The second bedroom also has its own private full bath. Laundry day is a breeze because the washer and dryer are nestled within their own separate second floor enclosure. The basement runs the length of the home and can easily handle all of your storage needs. The outside rear of the property affords plenty of space for outdoor entertaining as well as setting up an urban container garden oasis. When you need to get out and explore the neighborhood, you'll find it's an easy stroll from your new home to the vibrant and growing Highlandtown Arts District!
Location
State MD
County Baltimore City
Zoning R-8
Rooms
Other Rooms Living Room, Primary Bedroom, Bedroom 2, Kitchen, Bathroom 2, Primary Bathroom
Basement Unfinished, Connecting Stairway, Interior Access
Interior
Interior Features Ceiling Fan(s), Crown Moldings, Floor Plan - Open, Kitchen - Eat-In, Wood Floors, Carpet, Primary Bath(s), Tub Shower
Hot Water Natural Gas
Heating Forced Air
Cooling Central A/C
Equipment Built-In Microwave, Dishwasher, Dryer, Oven/Range - Gas, Refrigerator, Washer
Fireplace N
Appliance Built-In Microwave, Dishwasher, Dryer, Oven/Range - Gas, Refrigerator, Washer
Heat Source Natural Gas
Laundry Upper Floor
Exterior
Water Access N
Accessibility None
Garage N
Building
Story 3
Sewer Public Sewer
Water Public
Architectural Style Traditional
Level or Stories 3
Additional Building Above Grade
New Construction N
Schools
School District Baltimore City Public Schools
Others
Senior Community No
Tax ID 0326156289 035
Ownership Fee Simple
SqFt Source Estimated
Acceptable Financing FHA, Conventional, Cash, VA
Listing Terms FHA, Conventional, Cash, VA
Financing FHA,Conventional,Cash,VA
Special Listing Condition Standard
Read Less
Want to know what your home might be worth? Contact us for a FREE valuation!

Our team is ready to help you sell your home for the highest possible price ASAP

Bought with Allison I Warren • Next Step Realty

GET MORE INFORMATION





