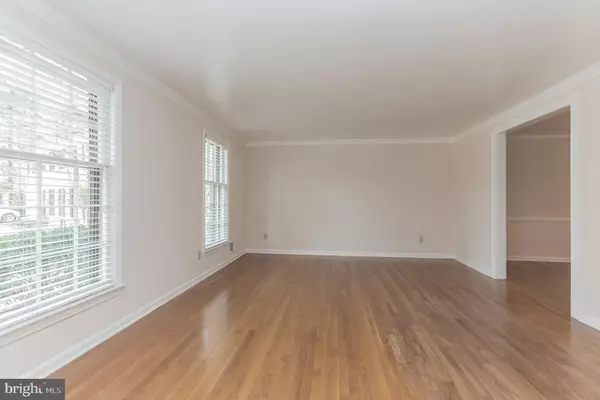$477,000
$475,000
0.4%For more information regarding the value of a property, please contact us for a free consultation.
19201 SENECA RIDGE CT Gaithersburg, MD 20886
3 Beds
3 Baths
2,740 SqFt
Key Details
Sold Price $477,000
Property Type Single Family Home
Sub Type Detached
Listing Status Sold
Purchase Type For Sale
Square Footage 2,740 sqft
Price per Sqft $174
Subdivision Stedwick
MLS Listing ID MDMC740866
Sold Date 03/01/21
Style Split Level,Colonial
Bedrooms 3
Full Baths 2
Half Baths 1
HOA Fees $125/qua
HOA Y/N Y
Abv Grd Liv Area 2,390
Originating Board BRIGHT
Year Built 1970
Annual Tax Amount $4,663
Tax Year 2021
Lot Size 9,122 Sqft
Acres 0.21
Property Description
Welcome to this lovely single-family home located on a quiet cul-de-sac in Montgomery Village/Gaithersburg! The home features 3 bedrooms, 2.5 baths, and 2740 sq ft. Enter the home to gorgeous oak hardwood flooring and proceed to the spacious living room with great natural lighting. Continue through the dining room and into the fantastic kitchen with abundant cabinet and counter space as well as a large central island! There is a large carpeted family room with a working wood stove on an exposed brick wall! Finishing this floor is a convenient half bath and adjacent spacious laundry room The laundry room opens into the one-car garage. Upstairs, is a huge primary suite, primary dressing and full bath more oak wood floor, and ample closet space! The remaining two bedrooms are both equally large with natural lighting, hardwood floors, and one with a walk-in closet! Finally is the second full bathroom. Downstairs, is a finished basement with additional living space (including a sink, fridge, and cabinets), a workshop, and a mechanical room with natural gas furnace and water heater! Outside, is a big concrete patio and a raised wood deck great for cookouts as well as a large fully fenced backyard that has access to a walking path. This fantastic location puts you moments away from everything you need including the Costco, Aldi, the Lake Forest Mall, new Exit 12 on I-270, Montgomery Village Swimming and Sports, and plentiful parks such as the Great Seneca Park. This home has plenty to offer. Contact us today for a showing!
Location
State MD
County Montgomery
Zoning R90
Rooms
Other Rooms Living Room, Dining Room, Primary Bedroom, Bedroom 2, Bedroom 3, Kitchen, Family Room, Basement, Foyer, Laundry, Utility Room, Workshop, Bathroom 2, Primary Bathroom, Half Bath
Basement Partially Finished
Interior
Interior Features Kitchen - Island
Hot Water Natural Gas
Heating Forced Air
Cooling Central A/C
Flooring Hardwood
Fireplaces Number 1
Fireplaces Type Flue for Stove, Wood
Fireplace Y
Heat Source Natural Gas
Laundry Main Floor
Exterior
Exterior Feature Patio(s)
Parking Features Garage - Front Entry
Garage Spaces 1.0
Amenities Available Baseball Field, Basketball Courts, Bike Trail, Club House, Community Center, Lake, Tennis Courts, Other
Water Access N
Accessibility None
Porch Patio(s)
Attached Garage 1
Total Parking Spaces 1
Garage Y
Building
Lot Description Cul-de-sac, Front Yard, No Thru Street, Rear Yard, SideYard(s)
Story 2
Sewer Public Sewer
Water Public
Architectural Style Split Level, Colonial
Level or Stories 2
Additional Building Above Grade, Below Grade
New Construction N
Schools
School District Montgomery County Public Schools
Others
HOA Fee Include Pool(s),Trash,Snow Removal,Common Area Maintenance
Senior Community No
Tax ID 160900810488
Ownership Fee Simple
SqFt Source Assessor
Special Listing Condition Standard
Read Less
Want to know what your home might be worth? Contact us for a FREE valuation!

Our team is ready to help you sell your home for the highest possible price ASAP

Bought with Kelly Elizabeth Glen • KW Metro Center

GET MORE INFORMATION





