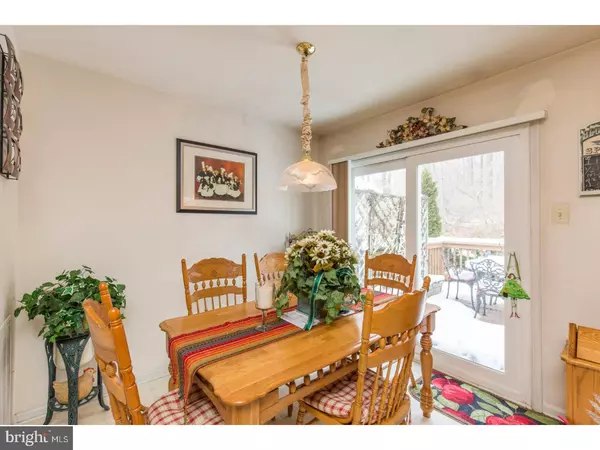$190,000
$182,000
4.4%For more information regarding the value of a property, please contact us for a free consultation.
4320 SOMERSET LN Aston, PA 19014
4 Beds
3 Baths
1,520 SqFt
Key Details
Sold Price $190,000
Property Type Townhouse
Sub Type Interior Row/Townhouse
Listing Status Sold
Purchase Type For Sale
Square Footage 1,520 sqft
Price per Sqft $125
Subdivision Somerset
MLS Listing ID 1000258836
Sold Date 05/25/18
Style Colonial
Bedrooms 4
Full Baths 2
Half Baths 1
HOA Fees $100/mo
HOA Y/N N
Abv Grd Liv Area 1,520
Originating Board TREND
Year Built 1997
Annual Tax Amount $5,516
Tax Year 2018
Lot Size 2,483 Sqft
Acres 0.06
Lot Dimensions 20X132
Property Description
Seller is offering this 4-bedroom 2.5 Bathroom in the desired Somerset Community. Home has exterior vinyl and boost ownership pride throughout. Some updated include newer heater, central air, and water heater (2016). 1st Floor features has clean neutral d cor throughout. Living Room is nice and open a/ leads right into the formal Dining Room Perfect for entertaining. Butler's pantry shelving area leads to Large Eat-in Kitchen has island, duel sinks and stainless-steel refrigerator that stays with the home. Kitchen also has sliders to nice size back deck and yard perfect for relaxing during those upcoming warmer months. 1st floor also has Powder Room for convenience. 2nd Floor features Master Suite w/ double doors, 2 closets and Master Bathroom w/ stall shower. 2 additional nice size Bedrooms, and Full Hall Bathroom help complete 2nd floor. 3rd Floor loft has been converted into a 4th bedroom, or can also be used as an office, or whatever other additional living space your family needs. Full unfinished basement provides plenty of storage space. Seller is also offering a 1 Year Home Warranty for added protection. Home is located close to main roads, shopping. Is also convenient to the airport and tax-free DE shopping. Open houses daily for times call 4845880069.
Location
State PA
County Delaware
Area Upper Chichester Twp (10409)
Zoning RES
Rooms
Other Rooms Living Room, Dining Room, Primary Bedroom, Bedroom 2, Bedroom 3, Kitchen, Bedroom 1, Other, Attic
Basement Full, Unfinished
Interior
Interior Features Primary Bath(s), Ceiling Fan(s), Stall Shower, Kitchen - Eat-In
Hot Water Natural Gas
Heating Gas, Forced Air
Cooling Central A/C
Flooring Fully Carpeted, Vinyl, Tile/Brick
Equipment Oven - Self Cleaning, Dishwasher, Disposal
Fireplace N
Window Features Energy Efficient
Appliance Oven - Self Cleaning, Dishwasher, Disposal
Heat Source Natural Gas
Laundry Basement
Exterior
Exterior Feature Deck(s)
Utilities Available Cable TV
Water Access N
Roof Type Pitched
Accessibility None
Porch Deck(s)
Garage N
Building
Lot Description Rear Yard
Story 3+
Foundation Concrete Perimeter
Sewer Public Sewer
Water Public
Architectural Style Colonial
Level or Stories 3+
Additional Building Above Grade
New Construction N
Schools
Middle Schools Chichester
High Schools Chichester Senior
School District Chichester
Others
HOA Fee Include Common Area Maintenance,Lawn Maintenance,Snow Removal,Trash
Senior Community No
Tax ID 09-00-03146-58
Ownership Fee Simple
Acceptable Financing Conventional, VA, FHA 203(b)
Listing Terms Conventional, VA, FHA 203(b)
Financing Conventional,VA,FHA 203(b)
Read Less
Want to know what your home might be worth? Contact us for a FREE valuation!

Our team is ready to help you sell your home for the highest possible price ASAP

Bought with Anthony J Fanelli • EveryHome Realtors
GET MORE INFORMATION





