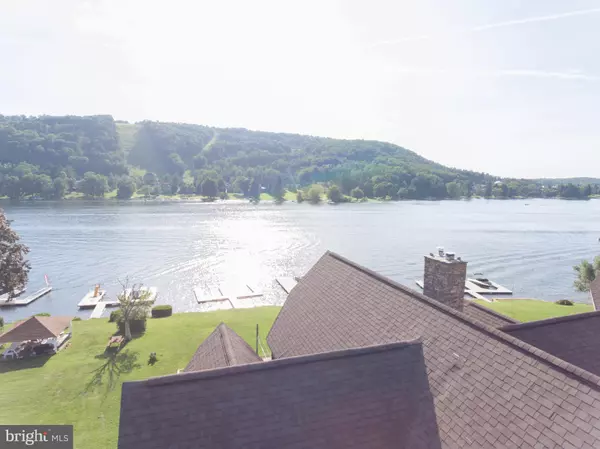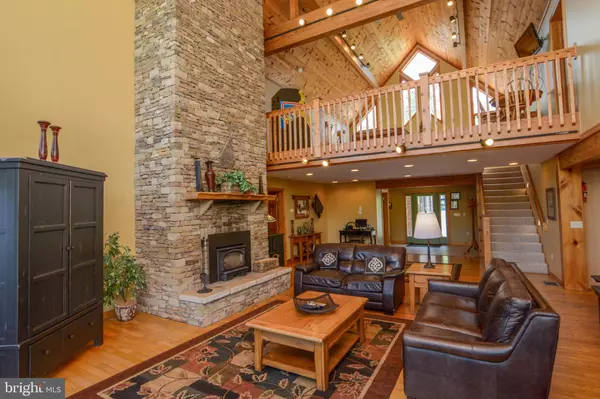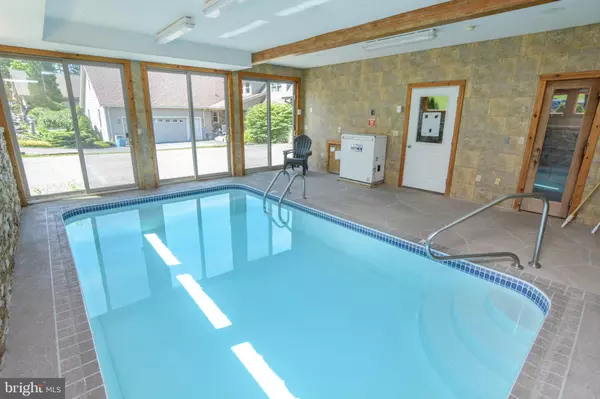$1,740,000
$1,749,000
0.5%For more information regarding the value of a property, please contact us for a free consultation.
1293 DEEP CREEK DR Mc Henry, MD 21541
9 Beds
8 Baths
6,079 SqFt
Key Details
Sold Price $1,740,000
Property Type Single Family Home
Sub Type Detached
Listing Status Sold
Purchase Type For Sale
Square Footage 6,079 sqft
Price per Sqft $286
Subdivision Slope View
MLS Listing ID MDGA130868
Sold Date 09/14/19
Style Chalet
Bedrooms 9
Full Baths 7
Half Baths 1
HOA Fees $33/ann
HOA Y/N Y
Abv Grd Liv Area 4,179
Originating Board BRIGHT
Year Built 2002
Annual Tax Amount $14,750
Tax Year 2018
Lot Size 0.460 Acres
Acres 0.46
Property Description
Simply one of the best rentals at Deep Creek! 2018 owner gross rental income was $203,435! 9 bedroom, 7.5 bath lakefront house with indoor pool, level lakeside yard, and panoramic views of Deep Creek Lake and Wisp ski resort! This house is a rental a machine approaching $190,000 in annual gross rents! The outside of this magnificent property features a private dock with 2 boat slips, 2 hot tubs, fire pit, and a private sand volleyball court. The large windows on the lakeside fill the home with an abundance of natural light and capture expansive lake views and during the winter skiers coming down the slopes of Wisp. Swim laps in the indoor pool and watch the kids swim or enjoy the spacious sauna. The oversized dining area with 2 large tables is perfect for entertaining and hosting the holiday get-togethers! The kitchen features 2 wall ovens, 2 dishwashers, and 2 refrigerators. Multiple entertaining areas throughout including a loft with pool table with arcade games plus a lower level with a wood burning fireplace that is a great spot to watch a movie or the game. If you are looking for a great lakefront rental and a home you can enjoy with family and friends this is it!
Location
State MD
County Garrett
Zoning TC
Direction West
Rooms
Other Rooms Living Room, Dining Room, Primary Bedroom, Bedroom 2, Bedroom 3, Bedroom 4, Bedroom 5, Kitchen, Family Room, Foyer, Bedroom 1, Laundry, Loft, Other, Bedroom 6
Basement Full, Fully Finished, Heated, Improved, Walkout Level
Main Level Bedrooms 1
Interior
Interior Features Additional Stairway, Carpet, Ceiling Fan(s), Combination Dining/Living, Dining Area, Entry Level Bedroom, Floor Plan - Open, Family Room Off Kitchen, Primary Bath(s), Wood Floors
Hot Water Electric, 60+ Gallon Tank, Multi-tank
Heating Forced Air
Cooling Central A/C, Ceiling Fan(s)
Flooring Hardwood, Carpet, Ceramic Tile
Fireplaces Number 2
Fireplaces Type Wood
Equipment Built-In Microwave, Dishwasher, Disposal, Dryer, Washer, Water Heater, Refrigerator, Oven - Double
Fireplace Y
Window Features Casement
Appliance Built-In Microwave, Dishwasher, Disposal, Dryer, Washer, Water Heater, Refrigerator, Oven - Double
Heat Source Propane - Owned
Laundry Main Floor
Exterior
Pool Heated, Indoor, In Ground
Amenities Available Boat Dock/Slip
Waterfront Description Private Dock Site
Water Access Y
Water Access Desc Boat - Length Limit,Boat - Powered,Canoe/Kayak,Fishing Allowed,Limited hours of Personal Watercraft Operation (PWC),Personal Watercraft (PWC),Public Access,Public Beach,Sail,Swimming Allowed,Waterski/Wakeboard
View Water, Lake, Mountain
Roof Type Shingle
Street Surface Paved
Accessibility None
Road Frontage City/County
Garage N
Building
Lot Description Level
Story 3+
Sewer Public Sewer
Water Public
Architectural Style Chalet
Level or Stories 3+
Additional Building Above Grade, Below Grade
Structure Type Vaulted Ceilings
New Construction N
Schools
Elementary Schools Accident
Middle Schools Northern
High Schools Northern Garrett High
School District Garrett County Public Schools
Others
HOA Fee Include Pier/Dock Maintenance
Senior Community No
Tax ID 1218068125
Ownership Fee Simple
SqFt Source Assessor
Acceptable Financing Conventional, Cash
Listing Terms Conventional, Cash
Financing Conventional,Cash
Special Listing Condition Standard
Read Less
Want to know what your home might be worth? Contact us for a FREE valuation!

Our team is ready to help you sell your home for the highest possible price ASAP

Bought with Jonathan D Bell • Railey Realty, Inc.
GET MORE INFORMATION





