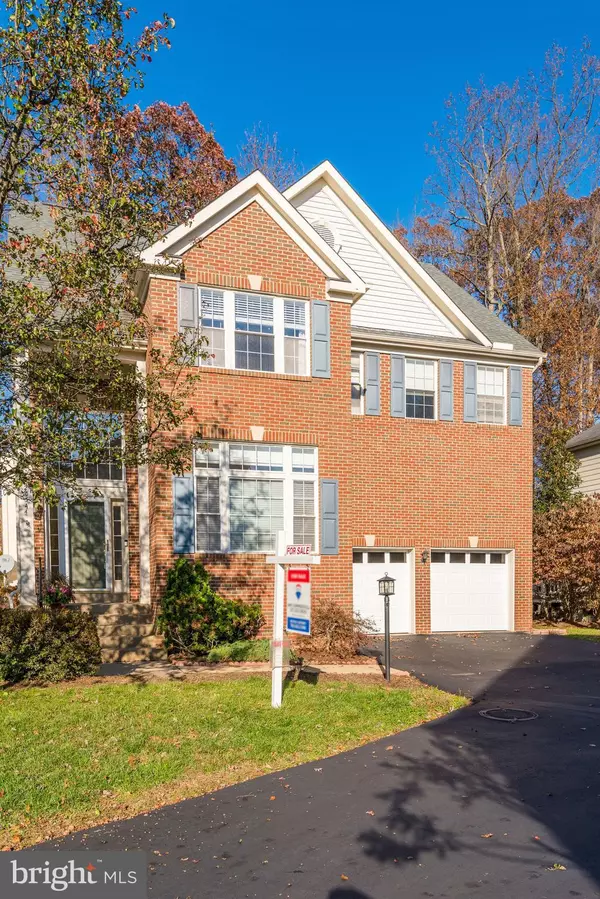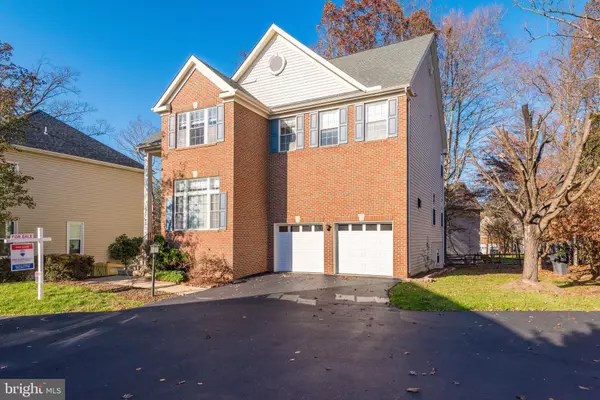$700,000
$700,000
For more information regarding the value of a property, please contact us for a free consultation.
20544 TIDEWATER CT Sterling, VA 20165
5 Beds
4 Baths
3,730 SqFt
Key Details
Sold Price $700,000
Property Type Single Family Home
Sub Type Detached
Listing Status Sold
Purchase Type For Sale
Square Footage 3,730 sqft
Price per Sqft $187
Subdivision Lowes Island
MLS Listing ID VALO426114
Sold Date 01/14/21
Style Colonial
Bedrooms 5
Full Baths 3
Half Baths 1
HOA Fees $70/qua
HOA Y/N Y
Abv Grd Liv Area 2,634
Originating Board BRIGHT
Year Built 1997
Annual Tax Amount $6,225
Tax Year 2020
Lot Size 5,227 Sqft
Acres 0.12
Property Description
Sun drenched single family home in Lowes Island* Private cul-de-sac location backing to trees* Open 2-story foyer has hardwoods, updated chandelier and large coat closet* Formal living room has new carpet, chair rail, loaded with windows and is perfect for a home office or playroom* Separate dining room has hardwoods, updated chandelier, box bay window, crown molding, chair rail & wainscoting* Spacious kitchen boasts hardwoods, brand new stainless steel appliances, granite, pantry & eat-in area* Cozy family room off kitchen has hardwoods with new carpet inlay* 1/2 bath on main level has hardwoods & new fixtures* Enjoy relaxing views of trees from the large primary bedroom - huge walk-in closet & newly updated luxury bath. Luxury bath has new quartz countertop, new frameless shower door, new high end LVP flooring, new lighting & plumbing fixtures, skylight & linen closet* 3 additional bedrooms all with ceiling fans & two of them have walk-in closets; upper level bath has two sinks & some updated fixtures, linen closet and laundry finish off the upper level* Lower level offers a bright & open recreation room with gas fireplace, 5th bedroom, 3rd full bath and plenty of storage* Deck off kitchen has steps down to a second deck/patio* 2 car garage has new garage doors & built-in organizing system on the walls along with additional shelving & cabinets. UPGRADES INCLUDE: Roof (2016), HVAC system (2020), 75 gallon water heater (2020), 2 garage doors (2020), Hardwoods on main level refinished (2016), Carpet replaced on MAIN level & all stairs (2020), Upper & lower level carpet replaced (2016), Luxury vinyl planks at garage & deck entry (2020), Primary bathroom updates - quartz, flooring, frameless shower & fixtures (2020), Kitchen appliances (2020), Some bathroom lighting & plumbing fixtures (2020), Whole house & deck power washed, some exterior painting, gutters cleaned & trees pruned (2020). Don't miss out on this fabulous home in Lowes Island and all that Lowes Island has to offer! **A new freezer handle is on order**
Location
State VA
County Loudoun
Zoning RESIDENTIAL
Rooms
Other Rooms Living Room, Dining Room, Primary Bedroom, Bedroom 2, Bedroom 3, Bedroom 4, Bedroom 5, Kitchen, Family Room, Foyer, Recreation Room, Storage Room, Bathroom 2, Bathroom 3, Primary Bathroom
Basement Rear Entrance, Daylight, Partial, Windows, Fully Finished, Heated, Interior Access, Outside Entrance, Shelving, Sump Pump, Walkout Stairs
Interior
Interior Features Family Room Off Kitchen, Kitchen - Table Space, Primary Bath(s), Upgraded Countertops, Crown Moldings, Wood Floors, Recessed Lighting, Floor Plan - Open, Carpet, Ceiling Fan(s), Chair Railings, Formal/Separate Dining Room, Kitchen - Eat-In, Pantry, Skylight(s), Soaking Tub, Stall Shower, Tub Shower, Wainscotting, Walk-in Closet(s)
Hot Water Natural Gas
Heating Forced Air
Cooling Ceiling Fan(s), Central A/C
Flooring Carpet, Ceramic Tile, Hardwood, Laminated
Fireplaces Number 1
Fireplaces Type Gas/Propane, Mantel(s), Screen, Marble
Equipment Dishwasher, Disposal, Dryer, Exhaust Fan, Extra Refrigerator/Freezer, Icemaker, Oven/Range - Gas, Refrigerator, Washer, Water Heater, Built-In Microwave, Stainless Steel Appliances
Fireplace Y
Window Features Double Pane,Palladian,Screens,Casement,Bay/Bow,Skylights,Transom
Appliance Dishwasher, Disposal, Dryer, Exhaust Fan, Extra Refrigerator/Freezer, Icemaker, Oven/Range - Gas, Refrigerator, Washer, Water Heater, Built-In Microwave, Stainless Steel Appliances
Heat Source Natural Gas
Laundry Upper Floor
Exterior
Exterior Feature Deck(s)
Parking Features Garage - Front Entry, Garage Door Opener, Inside Access, Oversized, Other
Garage Spaces 4.0
Utilities Available Cable TV Available, Natural Gas Available, Electric Available, Sewer Available, Phone Available, Water Available, Under Ground
Amenities Available Basketball Courts, Bike Trail, Common Grounds, Community Center, Exercise Room, Jog/Walk Path, Pool - Outdoor, Tennis Courts, Tot Lots/Playground, Club House, Fitness Center, Picnic Area, Soccer Field, Swimming Pool, Other
Water Access N
View Trees/Woods
Roof Type Architectural Shingle
Accessibility None
Porch Deck(s)
Attached Garage 2
Total Parking Spaces 4
Garage Y
Building
Lot Description Backs to Trees, Cul-de-sac, Pipe Stem, Landscaping, Trees/Wooded
Story 3
Sewer Public Sewer
Water Public
Architectural Style Colonial
Level or Stories 3
Additional Building Above Grade, Below Grade
Structure Type 2 Story Ceilings,Cathedral Ceilings
New Construction N
Schools
Elementary Schools Lowes Island
Middle Schools Seneca Ridge
High Schools Dominion
School District Loudoun County Public Schools
Others
Pets Allowed Y
HOA Fee Include Common Area Maintenance,Management,Insurance,Other,Pool(s),Road Maintenance,Snow Removal,Trash,Reserve Funds,Recreation Facility
Senior Community No
Tax ID 006386561000
Ownership Fee Simple
SqFt Source Estimated
Special Listing Condition Standard
Pets Allowed No Pet Restrictions
Read Less
Want to know what your home might be worth? Contact us for a FREE valuation!

Our team is ready to help you sell your home for the highest possible price ASAP

Bought with John E Potter • RE/MAX Results

GET MORE INFORMATION





