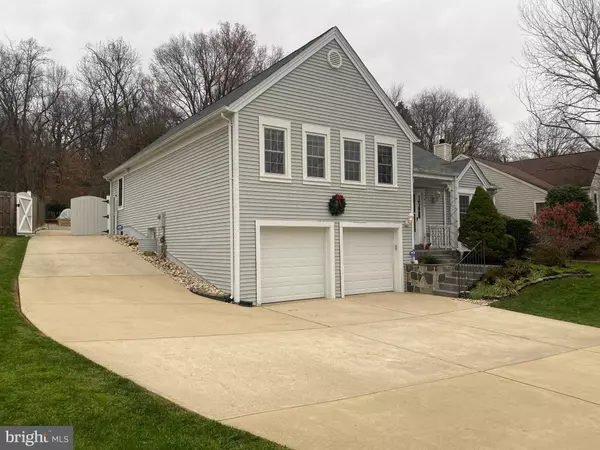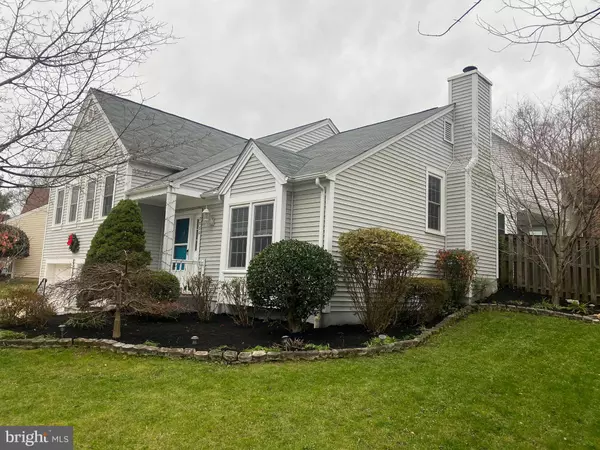$686,000
$665,000
3.2%For more information regarding the value of a property, please contact us for a free consultation.
7026 POLINS CT Alexandria, VA 22306
4 Beds
4 Baths
2,438 SqFt
Key Details
Sold Price $686,000
Property Type Single Family Home
Sub Type Detached
Listing Status Sold
Purchase Type For Sale
Square Footage 2,438 sqft
Price per Sqft $281
Subdivision Huntley
MLS Listing ID VAFX1170670
Sold Date 01/15/21
Style Colonial
Bedrooms 4
Full Baths 2
Half Baths 2
HOA Y/N N
Abv Grd Liv Area 1,898
Originating Board BRIGHT
Year Built 1984
Annual Tax Amount $5,977
Tax Year 2020
Lot Size 0.260 Acres
Acres 0.26
Property Description
This charming, 4 Bedroom, 4 Bathroom home located just minutes from both Ft. Belvoir and Old Towne Alexandria. Freshly painted, brand new stainless steel appliances and tile floors make this turn-key ready for family living in Fairfax County School District in a wonderful family neighborhood. An expansive two-story, 3-car garage is very versatile and the 400+ sf living area above the garage is ready for a guest apartment. The backyard is newly renovated with boxed vegetable garden and great fire pit for relaxing with friends. Hurry up and come see this family-ready home today! Military Family who is selling is PCS'ing to Europe this Spring, 2021. A 3-month lease back through March 31, 2021 would be most appreciated! (Open to negotiation). Thanks for considering.
Location
State VA
County Fairfax
Zoning 120
Direction East
Rooms
Basement Connecting Stairway, Daylight, Full, Partial, Garage Access, Windows
Main Level Bedrooms 4
Interior
Interior Features Carpet, Ceiling Fan(s), Dining Area, Efficiency, Family Room Off Kitchen, Formal/Separate Dining Room
Hot Water 60+ Gallon Tank
Heating Heat Pump(s)
Cooling Heat Pump(s)
Flooring Hardwood, Partially Carpeted
Equipment Built-In Microwave, Dishwasher, Disposal, Dryer, Energy Efficient Appliances, Exhaust Fan, Extra Refrigerator/Freezer, Icemaker, Microwave, Oven/Range - Electric, Range Hood, Refrigerator, Stainless Steel Appliances, Washer, Water Heater
Furnishings No
Fireplace N
Appliance Built-In Microwave, Dishwasher, Disposal, Dryer, Energy Efficient Appliances, Exhaust Fan, Extra Refrigerator/Freezer, Icemaker, Microwave, Oven/Range - Electric, Range Hood, Refrigerator, Stainless Steel Appliances, Washer, Water Heater
Heat Source Electric
Laundry Basement, Dryer In Unit, Washer In Unit
Exterior
Exterior Feature Patio(s)
Parking Features Built In, Garage - Front Entry, Garage Door Opener, Inside Access
Garage Spaces 7.0
Water Access N
Roof Type Architectural Shingle
Accessibility 2+ Access Exits, Doors - Lever Handle(s), Level Entry - Main
Porch Patio(s)
Attached Garage 2
Total Parking Spaces 7
Garage Y
Building
Lot Description Backs to Trees, Front Yard, Landscaping, No Thru Street, Private, Premium
Story 2
Sewer Public Septic
Water Public
Architectural Style Colonial
Level or Stories 2
Additional Building Above Grade, Below Grade
New Construction N
Schools
Elementary Schools Groveton
Middle Schools Carl Sandburg
High Schools West Potomac
School District Fairfax County Public Schools
Others
Pets Allowed Y
Senior Community No
Tax ID 0922 27 0024
Ownership Fee Simple
SqFt Source Assessor
Acceptable Financing Cash, Contract, Conventional, FHA, VA
Horse Property N
Listing Terms Cash, Contract, Conventional, FHA, VA
Financing Cash,Contract,Conventional,FHA,VA
Special Listing Condition Standard
Pets Allowed No Pet Restrictions
Read Less
Want to know what your home might be worth? Contact us for a FREE valuation!

Our team is ready to help you sell your home for the highest possible price ASAP

Bought with Matthew Charlesworth • KW Metro Center

GET MORE INFORMATION





