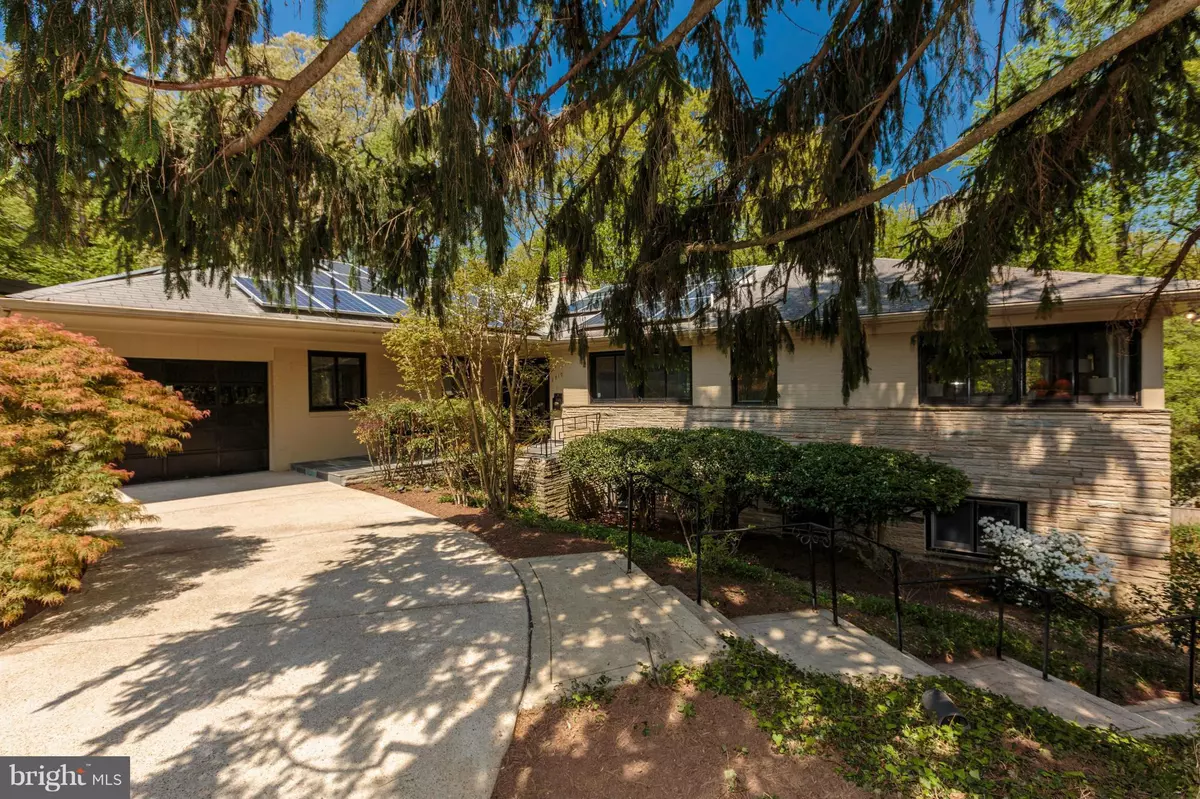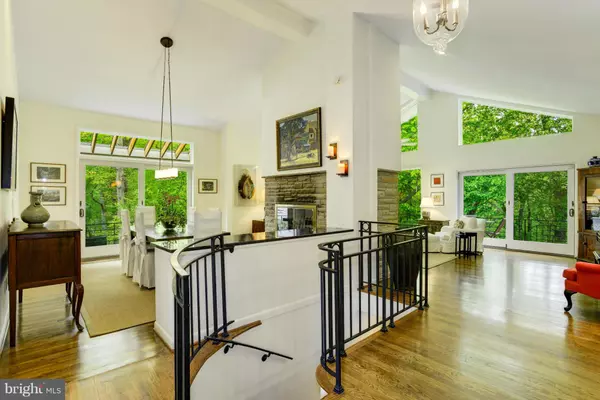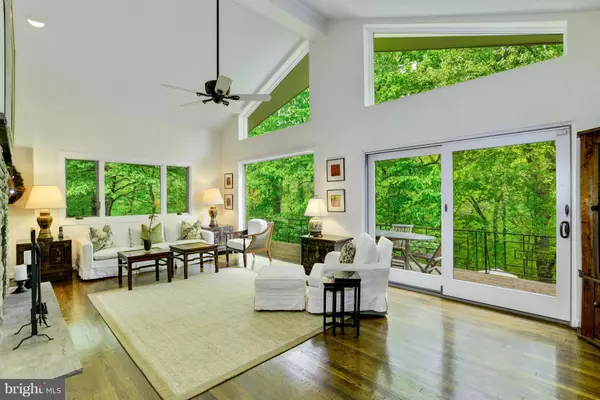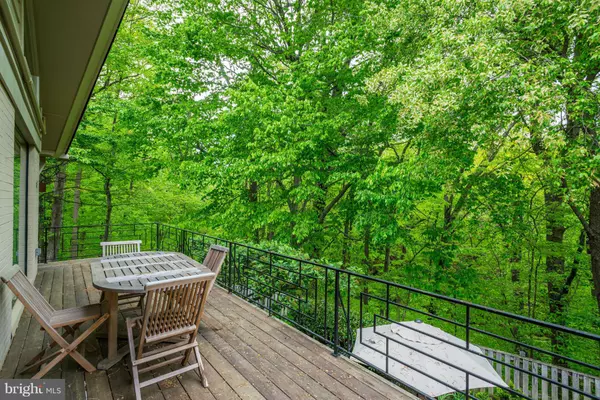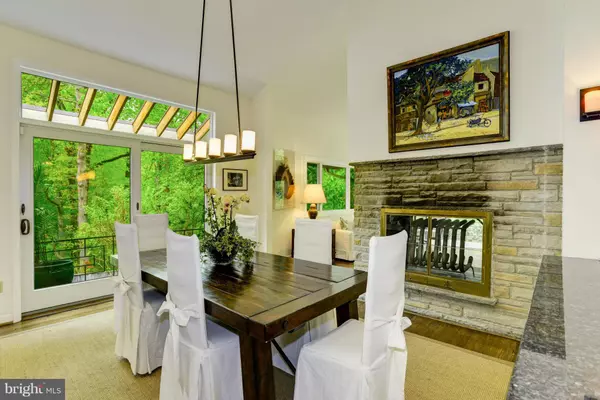$1,594,000
$1,639,000
2.7%For more information regarding the value of a property, please contact us for a free consultation.
2819 ELLICOTT ST NW Washington, DC 20008
4 Beds
5 Baths
0.32 Acres Lot
Key Details
Sold Price $1,594,000
Property Type Single Family Home
Sub Type Detached
Listing Status Sold
Purchase Type For Sale
Subdivision Forest Hills
MLS Listing ID 1001389707
Sold Date 06/19/17
Style Split Level
Bedrooms 4
Full Baths 4
Half Baths 1
HOA Y/N N
Originating Board MRIS
Year Built 1962
Annual Tax Amount $13,960
Tax Year 2016
Lot Size 0.321 Acres
Acres 0.32
Property Description
NEW LISTING! OPEN SUN 2-4! Fabulous Forest Hills urban oasis offers single level living in spectacular & private parkland setting! Home features open floor plan w/ kit/fam room, cathedral ceilings, and amazing views of Rock Creek Park. 4-5BR/4.5BA including large main level master suite. Private back garden w/ swimming pool and patio, sauna, solar panels, garage + driveway parking.
Location
State DC
County Washington
Rooms
Basement Connecting Stairway, Side Entrance, Daylight, Full, Improved, Outside Entrance, Walkout Level
Main Level Bedrooms 2
Interior
Interior Features Family Room Off Kitchen, Combination Kitchen/Living, Dining Area, Kitchen - Eat-In, Primary Bath(s), Entry Level Bedroom, Laundry Chute, Sauna, Wood Floors
Hot Water Natural Gas
Heating Forced Air
Cooling Central A/C
Fireplaces Number 2
Fireplace Y
Heat Source Natural Gas
Exterior
Garage Spaces 1.0
Water Access N
Accessibility Other
Attached Garage 1
Total Parking Spaces 1
Garage Y
Private Pool Y
Building
Story 2
Sewer Public Sewer
Water Public
Architectural Style Split Level
Level or Stories 2
Structure Type 9'+ Ceilings
New Construction N
Schools
Elementary Schools Murch
Middle Schools Deal
School District District Of Columbia Public Schools
Others
Senior Community No
Tax ID 2272//0013
Ownership Fee Simple
Special Listing Condition Standard
Read Less
Want to know what your home might be worth? Contact us for a FREE valuation!

Our team is ready to help you sell your home for the highest possible price ASAP

Bought with Joan Cromwell • McEnearney Associates, Inc.

GET MORE INFORMATION

