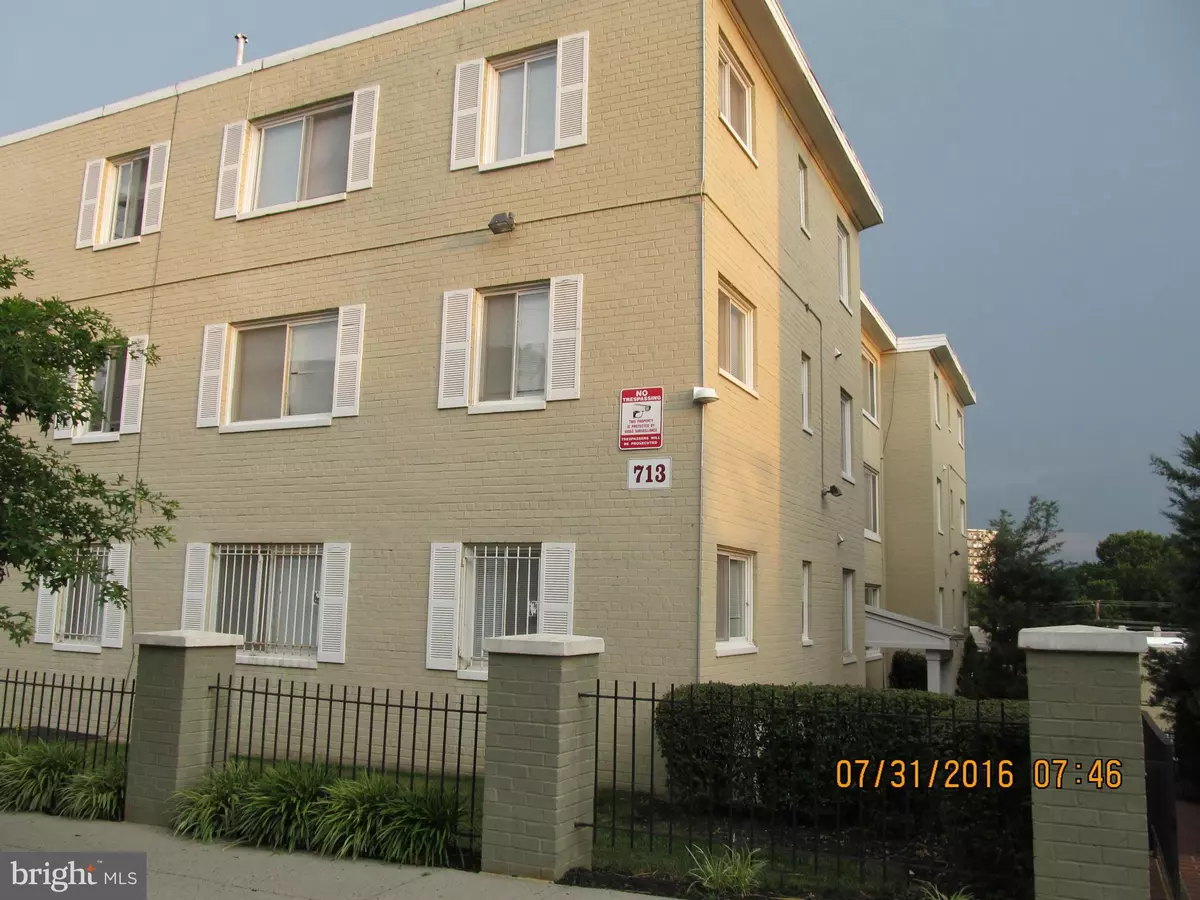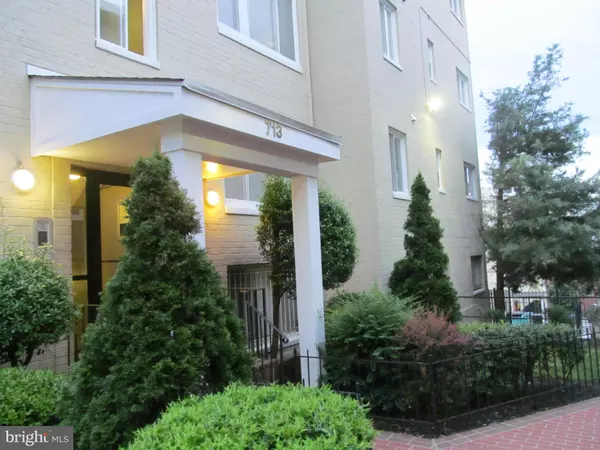$56,000
$49,900
12.2%For more information regarding the value of a property, please contact us for a free consultation.
713 BRANDYWINE ST SE #B3 Washington, DC 20032
2 Beds
1 Bath
665 SqFt
Key Details
Sold Price $56,000
Property Type Condo
Sub Type Condo/Co-op
Listing Status Sold
Purchase Type For Sale
Square Footage 665 sqft
Price per Sqft $84
Subdivision Congress Heights
MLS Listing ID 1001376483
Sold Date 01/31/17
Style Traditional
Bedrooms 2
Full Baths 1
Condo Fees $272/mo
HOA Y/N N
Abv Grd Liv Area 665
Originating Board MRIS
Year Built 1953
Annual Tax Amount $722
Tax Year 2015
Property Description
Great opportunity to get into the investment market in DC, or live in as an affordable home. Well maintained buildings; beautiful landscaping; close to Metro & public transportation at the door. Condo requires some TLC, but will be worth the improvement for an investment. May return more than a 401K - Check with your financial advisor for information. OFFERS IN HAND!
Location
State DC
County Washington
Rooms
Other Rooms Living Room, Primary Bedroom, Kitchen, Bedroom 1, Bedroom 6
Main Level Bedrooms 2
Interior
Interior Features Combination Kitchen/Living, Entry Level Bedroom, Floor Plan - Open
Hot Water Natural Gas
Heating Forced Air
Cooling Central A/C
Equipment Dishwasher, Disposal, Dryer, Stove, Washer/Dryer Stacked
Fireplace N
Appliance Dishwasher, Disposal, Dryer, Stove, Washer/Dryer Stacked
Heat Source Natural Gas
Exterior
Exterior Feature Terrace
Fence Decorative
Community Features Moving In Times, Pets - w/Application Deposit
Amenities Available None
Water Access N
Accessibility None
Porch Terrace
Garage N
Private Pool N
Building
Story 1
Unit Features Garden 1 - 4 Floors
Sewer Public Sewer
Water Public
Architectural Style Traditional
Level or Stories 1
Additional Building Above Grade
New Construction N
Schools
Elementary Schools Hendley
Middle Schools Hart
High Schools Ballou
School District District Of Columbia Public Schools
Others
HOA Fee Include Water,Lawn Care Front,Lawn Care Rear,Lawn Care Side,Lawn Maintenance,Management,Insurance,Sewer,Common Area Maintenance
Senior Community No
Tax ID 6164//2047
Ownership Condominium
Security Features Main Entrance Lock
Special Listing Condition REO (Real Estate Owned)
Read Less
Want to know what your home might be worth? Contact us for a FREE valuation!

Our team is ready to help you sell your home for the highest possible price ASAP

Bought with Anne B Butler • Anne Butler Realty Company
GET MORE INFORMATION





