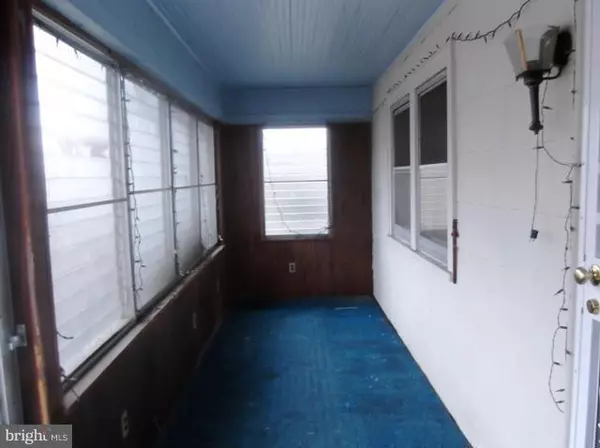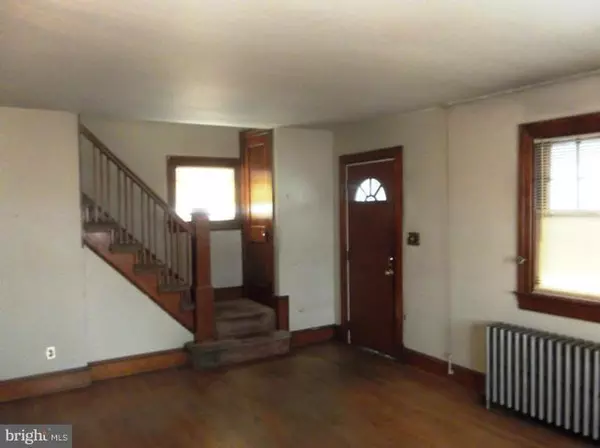$220,000
$220,000
For more information regarding the value of a property, please contact us for a free consultation.
1107 44TH PL SE Washington, DC 20019
3 Beds
3 Baths
1,573 SqFt
Key Details
Sold Price $220,000
Property Type Single Family Home
Sub Type Detached
Listing Status Sold
Purchase Type For Sale
Square Footage 1,573 sqft
Price per Sqft $139
Subdivision Fort Dupont Park
MLS Listing ID 1001381253
Sold Date 02/02/17
Style Cape Cod
Bedrooms 3
Full Baths 2
Half Baths 1
HOA Y/N N
Abv Grd Liv Area 1,001
Originating Board MRIS
Year Built 1938
Annual Tax Amount $592
Tax Year 2016
Lot Size 4,394 Sqft
Acres 0.1
Property Description
Cape Cod in sought-after Fort Dupont on corner lot. Home features 3 brms/2.5 baths on 3 levels. Rehab potential as property needs extensive work. Will not pass FHA, VA or HPAP and is being sold strictly "as-is". Nice yard space and parking pad in rear accessible via alley.
Location
State DC
County Washington
Rooms
Other Rooms Dining Room, Bedroom 2, Bedroom 3, Kitchen, Game Room, Bedroom 1, Utility Room
Basement Rear Entrance, Outside Entrance, Connecting Stairway, Sump Pump, Full, Improved, Heated
Main Level Bedrooms 1
Interior
Interior Features Dining Area, Kitchen - Table Space, Wood Floors, Floor Plan - Traditional
Hot Water Natural Gas
Heating Radiator
Cooling Window Unit(s)
Equipment Dryer, Water Heater, Washer, Refrigerator, Stove, Oven/Range - Electric, Disposal
Fireplace N
Appliance Dryer, Water Heater, Washer, Refrigerator, Stove, Oven/Range - Electric, Disposal
Heat Source Natural Gas
Exterior
Exterior Feature Enclosed, Porch(es)
Parking Features Garage - Rear Entry
Fence Decorative, Rear
Water Access N
Accessibility None
Porch Enclosed, Porch(es)
Garage N
Private Pool N
Building
Lot Description Corner
Story 3+
Sewer Public Septic, Public Sewer
Water Public
Architectural Style Cape Cod
Level or Stories 3+
Additional Building Above Grade, Below Grade
New Construction N
Schools
School District District Of Columbia Public Schools
Others
Senior Community No
Tax ID 5361//0134
Ownership Fee Simple
Special Listing Condition Standard
Read Less
Want to know what your home might be worth? Contact us for a FREE valuation!

Our team is ready to help you sell your home for the highest possible price ASAP

Bought with cihan baysal • Long & Foster Real Estate, Inc.

GET MORE INFORMATION





