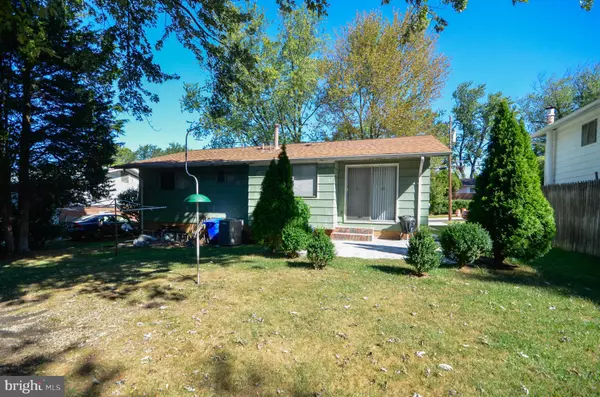$300,000
$290,000
3.4%For more information regarding the value of a property, please contact us for a free consultation.
3910 MINDEN RD Silver Spring, MD 20906
3 Beds
3 Baths
1,344 SqFt
Key Details
Sold Price $300,000
Property Type Single Family Home
Sub Type Detached
Listing Status Sold
Purchase Type For Sale
Square Footage 1,344 sqft
Price per Sqft $223
Subdivision Conn Ave Park
MLS Listing ID 1002375029
Sold Date 11/06/15
Style Ranch/Rambler
Bedrooms 3
Full Baths 2
Half Baths 1
HOA Y/N N
Abv Grd Liv Area 1,183
Originating Board MRIS
Year Built 1961
Annual Tax Amount $3,215
Tax Year 2014
Lot Size 6,300 Sqft
Acres 0.14
Property Description
Priced below COMPS!!!! Seller just put a new roof, bran new HVAC system, new concrete driveway, & $20,000 water proofing system w/transferable warranty. This home has 3 bedrms, 2.5 baths, hardwood floors, unfinished walk-up basement, within short distance to Sargent Shriver ES, Stoneybrook & Matthew Henson State park, shopping, & major commuter routes. NEEDS TLC!!
Location
State MD
County Montgomery
Zoning R60
Rooms
Basement Connecting Stairway, Side Entrance, Outside Entrance, Sump Pump, Full, Unfinished, Space For Rooms
Main Level Bedrooms 3
Interior
Interior Features Kitchen - Eat-In, Combination Dining/Living, Wood Floors, Entry Level Bedroom, Floor Plan - Traditional
Hot Water Electric
Heating Forced Air
Cooling Central A/C
Equipment Stove
Fireplace N
Appliance Stove
Heat Source Electric
Exterior
Fence Rear, Partially
Water Access N
Roof Type Asphalt
Accessibility Level Entry - Main
Garage N
Private Pool N
Building
Lot Description Landscaping
Story 2
Sewer Public Sewer
Water Public
Architectural Style Ranch/Rambler
Level or Stories 2
Additional Building Above Grade, Below Grade
Structure Type Dry Wall
New Construction N
Others
Senior Community No
Tax ID 161301291357
Ownership Fee Simple
Security Features Smoke Detector
Special Listing Condition Standard
Read Less
Want to know what your home might be worth? Contact us for a FREE valuation!

Our team is ready to help you sell your home for the highest possible price ASAP

Bought with Miriam R Aguirre-Lennox • RE/MAX Allegiance

GET MORE INFORMATION





