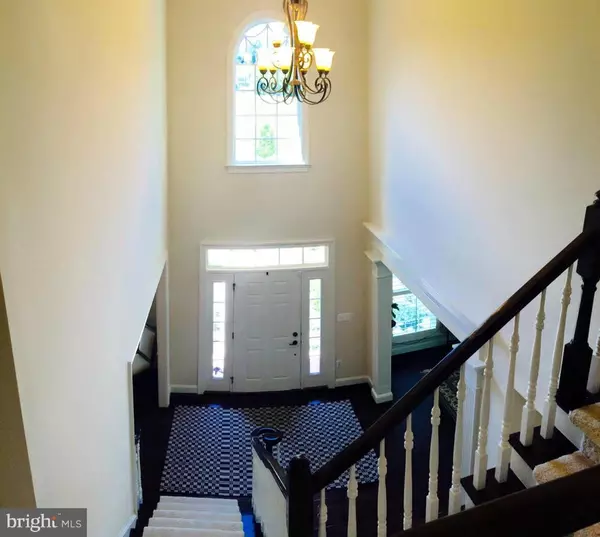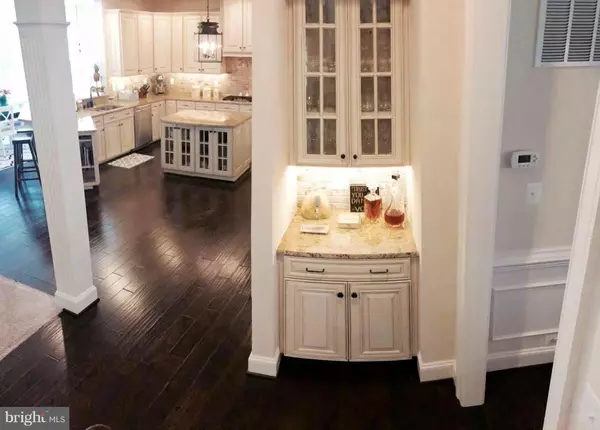$955,000
$948,000
0.7%For more information regarding the value of a property, please contact us for a free consultation.
1406 FALLS RUN CT Davidsonville, MD 21035
5 Beds
5 Baths
5,707 SqFt
Key Details
Sold Price $955,000
Property Type Single Family Home
Sub Type Detached
Listing Status Sold
Purchase Type For Sale
Square Footage 5,707 sqft
Price per Sqft $167
Subdivision The Summit At Copper Ridge
MLS Listing ID 1001285659
Sold Date 10/15/15
Style Colonial
Bedrooms 5
Full Baths 4
Half Baths 1
HOA Fees $41/ann
HOA Y/N Y
Abv Grd Liv Area 5,707
Originating Board MRIS
Year Built 2013
Annual Tax Amount $8,756
Tax Year 2014
Lot Size 1.440 Acres
Acres 1.44
Property Description
Stunning 5 Bed/4.5 Bath Newly-Built 5,707 Sq-Ft Estate! Upgrades Galore! 1.44-Acres on Premium Cul-De-Sac. LOADED GOURMET KITCHEN. Morning Rm. Hand-Scraped Hardwd Flrs. 3-Car Garage. Irrigation Sys. Deck/Landscaping/Lighting. Formal Liv & Din Rms. Library w/ French Drs, Built-Ins & Bay Wndw. Owner's Suite w/ Sitting Rm, Patio, Spa-Like En-Suite. Finished Basement. ONLY SALE IN DESIRED COPPER RIDGE
Location
State MD
County Anne Arundel
Zoning RA
Rooms
Other Rooms Living Room, Dining Room, Primary Bedroom, Bedroom 2, Bedroom 3, Bedroom 4, Bedroom 5, Kitchen, Game Room, Library, Foyer, Breakfast Room, Great Room, Laundry, Mud Room, Storage Room, Utility Room
Basement Rear Entrance, Sump Pump, Fully Finished, Daylight, Full, Walkout Level, Windows
Interior
Interior Features Kitchen - Gourmet, Breakfast Area, Family Room Off Kitchen, Butlers Pantry, Kitchen - Island, Kitchen - Table Space, Dining Area, Kitchen - Eat-In, Primary Bath(s), Built-Ins, Chair Railings, Upgraded Countertops, Crown Moldings, Window Treatments, Double/Dual Staircase, Wet/Dry Bar, Wood Floors, Recessed Lighting, Floor Plan - Open, Floor Plan - Traditional
Hot Water 60+ Gallon Tank, Bottled Gas
Heating Energy Star Heating System, Forced Air, Programmable Thermostat
Cooling Energy Star Cooling System, Programmable Thermostat, Ceiling Fan(s)
Fireplaces Number 1
Fireplaces Type Gas/Propane, Fireplace - Glass Doors, Mantel(s), Screen
Equipment ENERGY STAR Clothes Washer, ENERGY STAR Dishwasher, ENERGY STAR Refrigerator, ENERGY STAR Freezer, Icemaker, Microwave, Oven - Double, Oven/Range - Gas, Six Burner Stove, Water Heater - High-Efficiency, Water Conditioner - Owned, Disposal
Fireplace Y
Window Features Bay/Bow,ENERGY STAR Qualified,Low-E,Screens
Appliance ENERGY STAR Clothes Washer, ENERGY STAR Dishwasher, ENERGY STAR Refrigerator, ENERGY STAR Freezer, Icemaker, Microwave, Oven - Double, Oven/Range - Gas, Six Burner Stove, Water Heater - High-Efficiency, Water Conditioner - Owned, Disposal
Heat Source Bottled Gas/Propane
Exterior
Parking Features Garage Door Opener, Garage - Side Entry
Garage Spaces 3.0
Community Features Covenants, Restrictions
Utilities Available Fiber Optics Available, Cable TV Available
Amenities Available Common Grounds
Water Access N
Roof Type Composite
Street Surface Paved
Accessibility >84\" Garage Door, Doors - Lever Handle(s)
Road Frontage City/County
Attached Garage 3
Total Parking Spaces 3
Garage Y
Private Pool N
Building
Story 3+
Sewer Septic Exists
Water Well
Architectural Style Colonial
Level or Stories 3+
Additional Building Above Grade
Structure Type 9'+ Ceilings,2 Story Ceilings,High,Dry Wall,Tray Ceilings
New Construction N
Others
HOA Fee Include Management,Reserve Funds
Senior Community No
Tax ID 020276190229524
Ownership Fee Simple
Security Features Fire Detection System,Sprinkler System - Indoor,Carbon Monoxide Detector(s),Smoke Detector,Security System
Special Listing Condition Standard
Read Less
Want to know what your home might be worth? Contact us for a FREE valuation!

Our team is ready to help you sell your home for the highest possible price ASAP

Bought with Mary Ann M Zaruba • Coldwell Banker Realty

GET MORE INFORMATION





